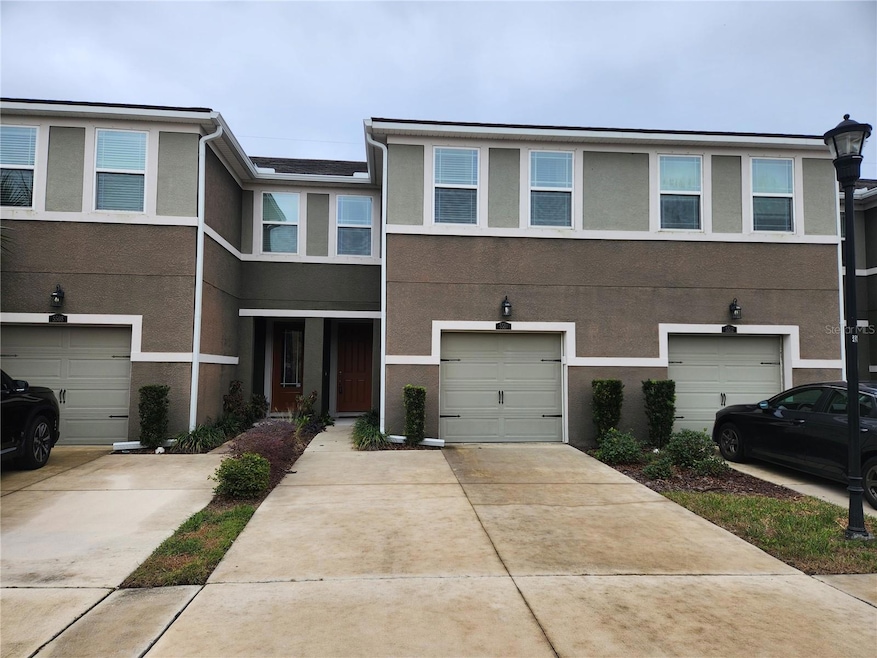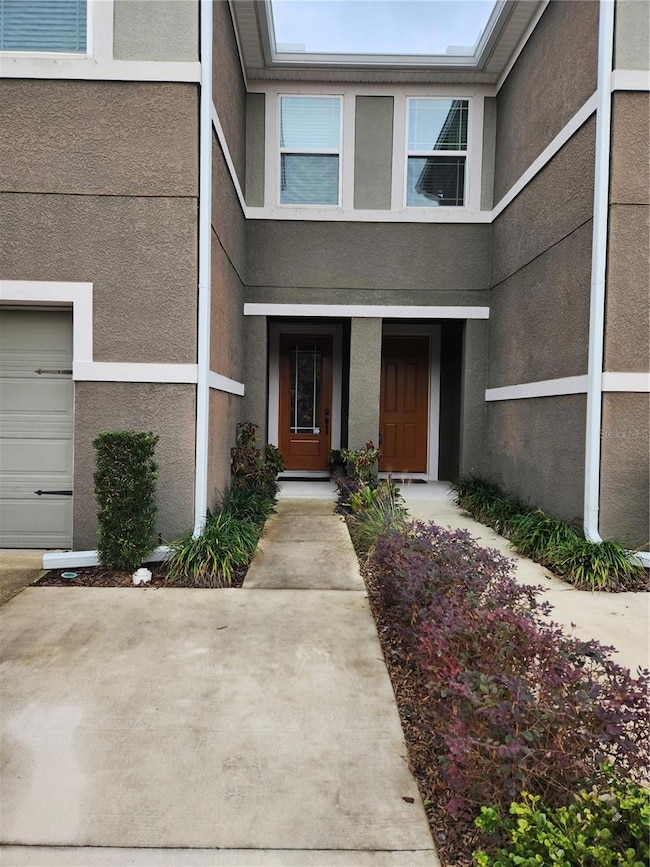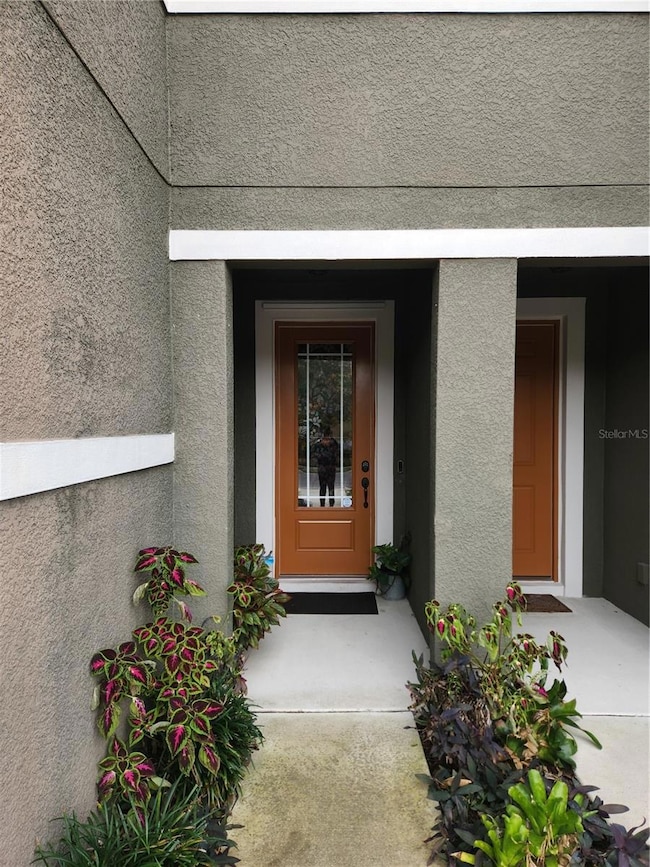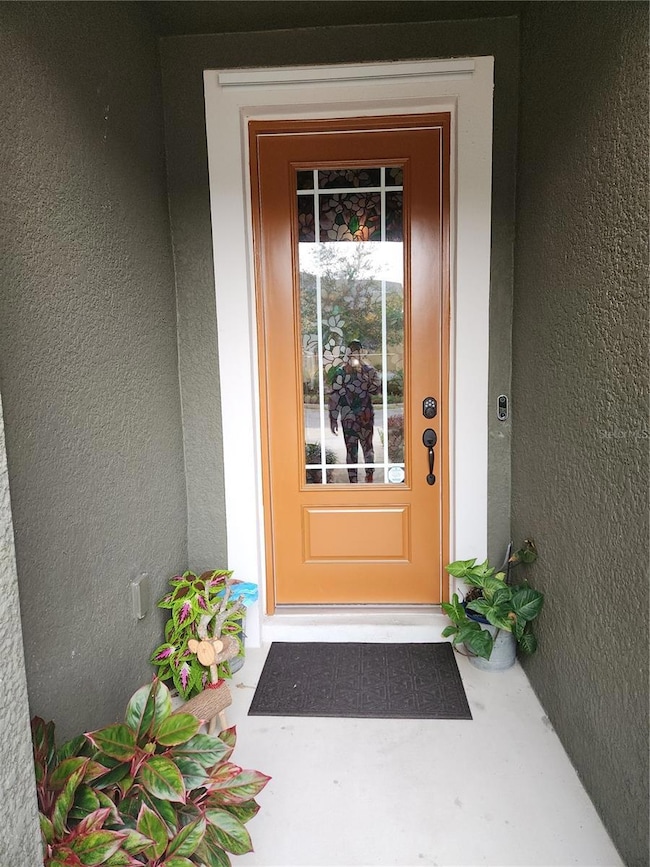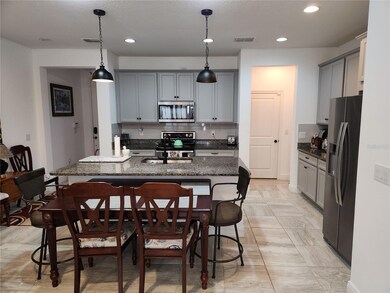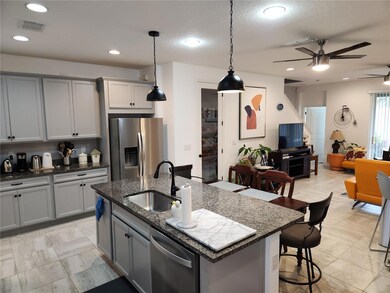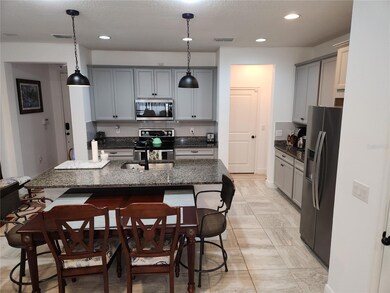Estimated payment $2,987/month
Highlights
- In Ground Pool
- Wood Flooring
- Family Room Off Kitchen
- Schwarzkopf Elementary School Rated A
- Loft
- 1 Car Attached Garage
About This Home
Welcome to this beautiful 3-bedroom 2.5 bath open floor plan in the gated Lakeshore Preserve community. Enter inside to notice the beautiful, upgraded kitchen high volume ceilings, wood cabinets, granite countertops, extended kitchen island, stainless steel appliances and so much more! The entertaining kitchen boasts tons of counterspace looking out to the living room and dining space. The entire second floor including the steps are purl white engineered Hard Woods floors. The large master suite comes with a walk-in closet and upgraded walk in shower with double sinks. The laundry room is also located on the second floor. This townhome comes with a screen in patio where you can have amazing cook outs and/or plant room. Lakeshore Preserve is a maintenance free, private gated community nestled in a conservation featuring modern amenities and a community pool for your family to enjoy. This Lutz location offers all A+ rated schools in the Steinbrenner school district. Great location just a few minutes to Dale Mabry and the Veterans Expressway, the airport, dining, shopping, gyms and nearby retail stores. PERFECT LOCATION! Come see this beautiful, updated and beautiful townhome ready for you to call it home.
Listing Agent
REALTY ONE GROUP ADVANTAGE Brokerage Phone: 813-909-0909 License #3362499 Listed on: 01/14/2025

Townhouse Details
Home Type
- Townhome
Est. Annual Taxes
- $4,934
Year Built
- Built in 2019
Lot Details
- 1,959 Sq Ft Lot
- East Facing Home
HOA Fees
- $279 Monthly HOA Fees
Parking
- 1 Car Attached Garage
Home Design
- Bi-Level Home
- Slab Foundation
- Frame Construction
- Shingle Roof
- Wood Siding
- Block Exterior
- Stucco
Interior Spaces
- 1,961 Sq Ft Home
- Ceiling Fan
- Window Treatments
- Family Room Off Kitchen
- Living Room
- Loft
Kitchen
- Range with Range Hood
- Microwave
- Dishwasher
- Disposal
Flooring
- Wood
- Laminate
- Ceramic Tile
Bedrooms and Bathrooms
- 3 Bedrooms
- Walk-In Closet
Laundry
- Laundry closet
- Dryer
- Washer
Pool
- In Ground Pool
- In Ground Spa
Outdoor Features
- Exterior Lighting
Schools
- Schwarzkopf Elementary School
- Martinez Middle School
- Steinbrenner High School
Utilities
- Central Heating and Cooling System
- Thermostat
- Electric Water Heater
- Cable TV Available
Listing and Financial Details
- Visit Down Payment Resource Website
- Legal Lot and Block 75 / 011521
- Assessor Parcel Number U-17-27-18-A7N-000000-00075.0
Community Details
Overview
- Association fees include pool, escrow reserves fund, ground maintenance, sewer, water
- Angela Estilette Association, Phone Number (727) 498-1451
- Lakeshore Preserve Subdivision
- The community has rules related to deed restrictions
Amenities
- Community Mailbox
Recreation
- Community Pool
Pet Policy
- Pets Allowed
Map
Home Values in the Area
Average Home Value in this Area
Tax History
| Year | Tax Paid | Tax Assessment Tax Assessment Total Assessment is a certain percentage of the fair market value that is determined by local assessors to be the total taxable value of land and additions on the property. | Land | Improvement |
|---|---|---|---|---|
| 2024 | $2,929 | $171,939 | -- | -- |
| 2023 | $2,809 | $166,931 | $0 | $0 |
| 2022 | $5,361 | $286,511 | $28,651 | $257,860 |
| 2021 | $4,934 | $244,707 | $24,471 | $220,236 |
| 2020 | $4,708 | $233,865 | $23,386 | $210,479 |
| 2019 | $806 | $25,000 | $25,000 | $0 |
| 2018 | $290 | $6,241 | $0 | $0 |
| 2017 | $117 | $6,241 | $0 | $0 |
Property History
| Date | Event | Price | List to Sale | Price per Sq Ft | Prior Sale |
|---|---|---|---|---|---|
| 08/11/2025 08/11/25 | For Sale | $435,000 | 0.0% | $222 / Sq Ft | |
| 07/31/2025 07/31/25 | Off Market | $435,000 | -- | -- | |
| 01/14/2025 01/14/25 | For Sale | $435,000 | +7.4% | $222 / Sq Ft | |
| 06/30/2022 06/30/22 | Sold | $405,000 | -2.6% | $207 / Sq Ft | View Prior Sale |
| 05/24/2022 05/24/22 | For Sale | $415,900 | 0.0% | $212 / Sq Ft | |
| 05/16/2022 05/16/22 | Pending | -- | -- | -- | |
| 05/11/2022 05/11/22 | Price Changed | $415,900 | 0.0% | $212 / Sq Ft | |
| 05/11/2022 05/11/22 | For Sale | $415,900 | +4.0% | $212 / Sq Ft | |
| 04/27/2022 04/27/22 | Pending | -- | -- | -- | |
| 04/22/2022 04/22/22 | For Sale | $399,999 | -- | $204 / Sq Ft |
Purchase History
| Date | Type | Sale Price | Title Company |
|---|---|---|---|
| Warranty Deed | $405,000 | New Title Company Name | |
| Warranty Deed | $250,530 | First American Title | |
| Deed | $2,850,000 | -- |
Mortgage History
| Date | Status | Loan Amount | Loan Type |
|---|---|---|---|
| Open | $384,750 | New Conventional | |
| Previous Owner | $245,991 | FHA |
Source: Stellar MLS
MLS Number: TB8336993
APN: U-17-27-18-A7N-000000-00075.0
- 5510 Viola Lee Way
- 17806 Althea Blue Place
- 17841 Althea Blue Place
- 17856 Althea Blue Place
- 17515 Lakeshore Rd
- 17500 Marsh Rd
- 17649 Ledger Line Ln
- 5755 Grand Sonata Ave
- 5826 Grand Sonata Ave
- 5930 Grand Sonata Ave
- 17506 Darby Ln
- 16906 Lakeshore Rd
- 17017 Paula Ln
- 6034 Lakeside Dr
- 5006 Bridgeway Ln
- 17371 Old Tobacco Rd
- 17365 Old Tobacco Rd
- 17361 Old Tobacco Rd
- 17358 Old Tobacco Rd
- 17356 Old Tobacco Rd
- 5514 Viola Lee Way
- 5912 Grand Sonata Ave
- 6019 Grand Sonata Ave
- 17905 Havenview Ln
- 17701 Lake Carlton Dr
- 5034 Torrey Hills Ln
- 17338 Old Tobacco Rd
- 5018 Sky Blue Dr
- 5109 Corvette Dr
- 18863 Maisons Dr
- 18520 Ramblewood Rd Unit Guest House
- 16314 Caliente Place
- 18106 Peregrines Perch Place Unit 5205
- 18106 Peregrines Perch Place Unit 5209
- 4201 Woodstorks Walk Way Unit 3302
- 4201 Woodstorks Walk Way Unit 3206
- 6908 Arabian Rd
- 16413 Bonneville Dr
- 16026 Eagle River Way
- 16409 Lucia Gardens Ln
