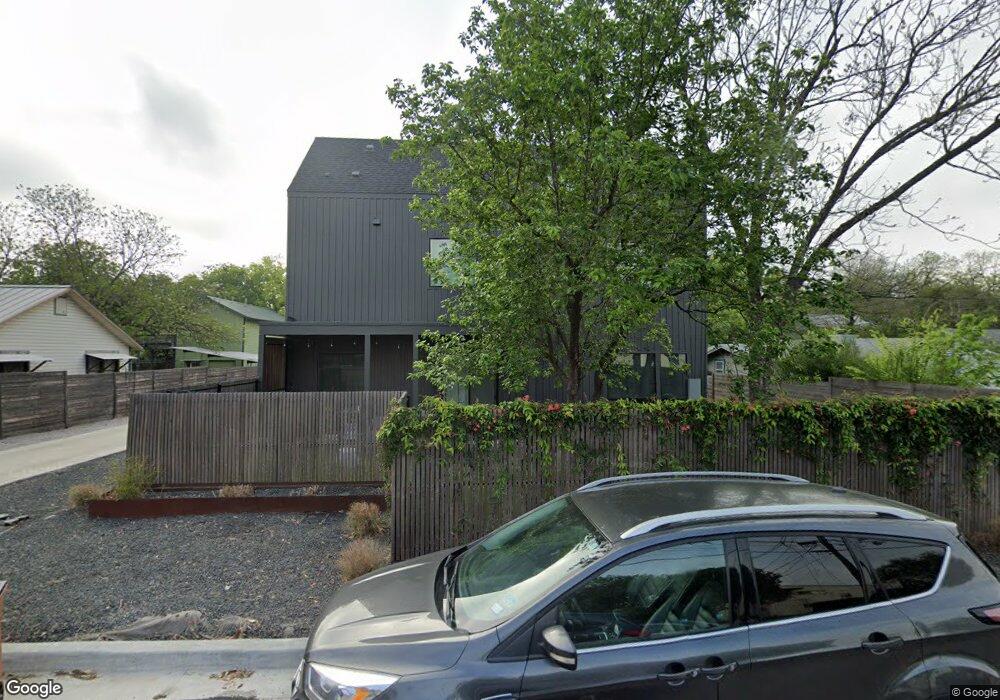5509 Clay Ave Unit 2 Austin, TX 78756
Brentwood NeighborhoodEstimated Value: $326,000 - $569,000
2
Beds
2
Baths
871
Sq Ft
$562/Sq Ft
Est. Value
About This Home
This home is located at 5509 Clay Ave Unit 2, Austin, TX 78756 and is currently estimated at $489,901, approximately $562 per square foot. 5509 Clay Ave Unit 2 is a home located in Travis County with nearby schools including Brentwood Elementary School, Lamar Middle School, and McCallum High School.
Create a Home Valuation Report for This Property
The Home Valuation Report is an in-depth analysis detailing your home's value as well as a comparison with similar homes in the area
Home Values in the Area
Average Home Value in this Area
Tax History Compared to Growth
Tax History
| Year | Tax Paid | Tax Assessment Tax Assessment Total Assessment is a certain percentage of the fair market value that is determined by local assessors to be the total taxable value of land and additions on the property. | Land | Improvement |
|---|---|---|---|---|
| 2025 | $8,010 | $450,212 | $103,125 | $347,087 |
| 2023 | $8,010 | $467,162 | $0 | $0 |
| 2022 | $12,622 | $639,105 | $146,250 | $492,855 |
Source: Public Records
Map
Nearby Homes
- 5608 Clay Ave
- 1601 Houston St Unit 2
- 5513 Jim Hogg Ave
- 2114 Shoalmont Dr
- 5515 Jim Hogg Ave Unit B
- 5607 Jim Hogg Ave
- 5512 Joe Sayers Ave
- 5504 Montview St Unit A & B
- 1420 Houston St
- 5514 Montview St
- 5423 Shoalwood Ave
- 1510 W North Loop Blvd Unit 424
- 2208 Lawnmont Ave
- 2301 Lawnmont Ave Unit 1
- 2301 Lawnmont Ave Unit 5
- 5611 Joe Sayers Ave
- 5604 Woodrow Ave Unit 3
- 5402 Woodrow Ave Unit B
- 1803 Palo Duro Rd
- 5115 Woodview Ave
- 5509 Clay Ave
- 5509 Clay Ave Unit 3
- 5509 Clay Ave Unit 1
- 5511 Clay Ave Unit B
- 5511 Clay Ave
- 5511 Clay Ave Unit A
- 5511 Clay Ave Unit C
- 5511 Clay- B Ave
- 5507 Clay Ave
- 5507 Clay Ave Unit 2B
- 5507 Clay Ave Unit 1B
- 5507 Clay Ave Unit 2C
- 5507 Clay Ave Unit 2A
- 5507 Clay Ave Unit 1C
- 5507 Clay Ave Unit 1A
- 5513 Clay Ave
- 5513 Clay Ave Unit A
- 5505 Clay Ave Unit B
- 5505 Clay Ave
- 5601 Clay Ave
