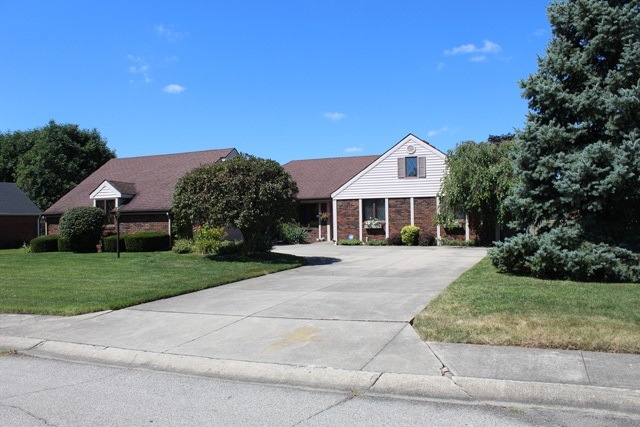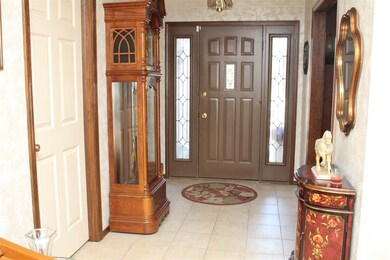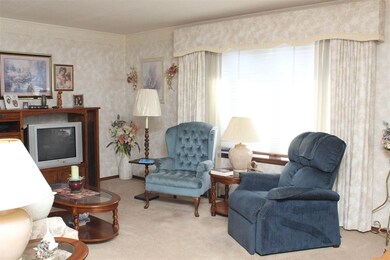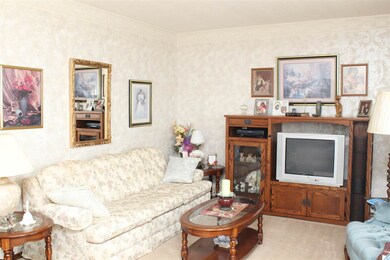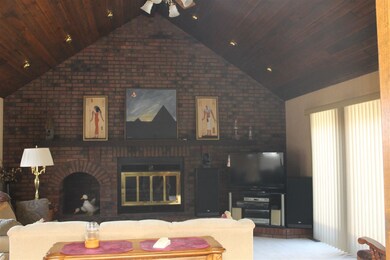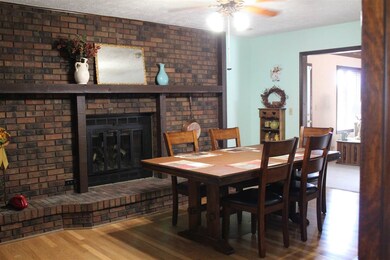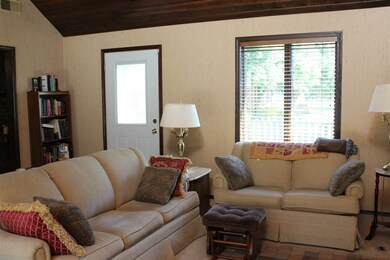
5509 N Sollars Dr Muncie, IN 47304
Highlights
- Spa
- Primary Bedroom Suite
- Contemporary Architecture
- Royerton Elementary School Rated A-
- Dining Room with Fireplace
- Cathedral Ceiling
About This Home
As of September 2024Must see inside to appreciate over 2600 sq. ft. of living area with LR, DR & FR. FR has a full brick wall FP plus cathedral ceilings. The kitchen offers lots of cabinets and counter space with breakfast bar and opens to a breakfast room with 2nd fireplace. All BRs are spacious and MBR suite offers nice master bath. A screen in room can be entered off the Hot Tub room which is just off the MBR suite. You will love the deck off the FR & MBR suite with brick privacy fence and has the view of the open grounds behind this home in the DELTA SCHOOLS with all city utilities and very handy to shopping, church, groceries etc. Amentias include, ADT alarm @ $36.00 per month including fire protection. Two fireplaces, one wood burning another gas log. Six ceiling fans, 4 sky lights, garage with double storage closet, floored attic and workbench. Enclosed screened porch off the MBR is 14'7 X 8'7". Den and separate Laundry Room. Hot Tub has not been used past year but owners will fill and make sure it works. 20' X 18 ' open deck with brick wall fencing. There are 2 Heating and AC units. The furnaces are located in the attic. The one that services the N end of the house was replaced in 2013 and the S unit replace in September 2015. Clevenger H & C services annually. Annual Association Fee of $25.00.
Last Buyer's Agent
MEIAR NonMember
NonMember MEIAR
Home Details
Home Type
- Single Family
Est. Annual Taxes
- $1,279
Year Built
- Built in 1980
Lot Details
- 0.32 Acre Lot
- Lot Dimensions are 112x125
- Brick Fence
- Landscaped
- Level Lot
HOA Fees
- $2 Monthly HOA Fees
Parking
- 2.5 Car Attached Garage
- Garage Door Opener
- Driveway
Home Design
- Contemporary Architecture
- Brick Exterior Construction
- Slab Foundation
- Asphalt Roof
- Vinyl Construction Material
Interior Spaces
- 1-Story Property
- Built-In Features
- Woodwork
- Cathedral Ceiling
- Ceiling Fan
- Double Pane Windows
- Entrance Foyer
- Dining Room with Fireplace
- 2 Fireplaces
- Formal Dining Room
- Screened Porch
- Storage In Attic
Kitchen
- Eat-In Kitchen
- Breakfast Bar
- Electric Oven or Range
- Laminate Countertops
- Disposal
Flooring
- Wood
- Carpet
- Tile
- Vinyl
Bedrooms and Bathrooms
- 3 Bedrooms
- Primary Bedroom Suite
- Bathtub with Shower
- Separate Shower
Laundry
- Laundry on main level
- Washer and Electric Dryer Hookup
Home Security
- Home Security System
- Storm Doors
- Fire and Smoke Detector
Utilities
- Forced Air Heating and Cooling System
- SEER Rated 13+ Air Conditioning Units
- Heating System Uses Gas
- Generator Hookup
- Cable TV Available
Additional Features
- Spa
- Suburban Location
Community Details
- $2 Other Monthly Fees
Listing and Financial Details
- Assessor Parcel Number 18-07-30-329-004.000-007
Ownership History
Purchase Details
Home Financials for this Owner
Home Financials are based on the most recent Mortgage that was taken out on this home.Purchase Details
Home Financials for this Owner
Home Financials are based on the most recent Mortgage that was taken out on this home.Purchase Details
Home Financials for this Owner
Home Financials are based on the most recent Mortgage that was taken out on this home.Purchase Details
Home Financials for this Owner
Home Financials are based on the most recent Mortgage that was taken out on this home.Purchase Details
Home Financials for this Owner
Home Financials are based on the most recent Mortgage that was taken out on this home.Similar Homes in Muncie, IN
Home Values in the Area
Average Home Value in this Area
Purchase History
| Date | Type | Sale Price | Title Company |
|---|---|---|---|
| Warranty Deed | $270,000 | None Listed On Document | |
| Warranty Deed | $241,500 | None Available | |
| Deed | -- | -- | |
| Warranty Deed | -- | -- | |
| Warranty Deed | -- | None Available |
Mortgage History
| Date | Status | Loan Amount | Loan Type |
|---|---|---|---|
| Open | $210,000 | New Conventional | |
| Previous Owner | $237,125 | FHA | |
| Previous Owner | $175,750 | New Conventional | |
| Previous Owner | $175,747 | FHA | |
| Previous Owner | $71,455 | New Conventional | |
| Previous Owner | $50,000 | Credit Line Revolving | |
| Previous Owner | $95,000 | New Conventional | |
| Previous Owner | $80,025 | Future Advance Clause Open End Mortgage |
Property History
| Date | Event | Price | Change | Sq Ft Price |
|---|---|---|---|---|
| 09/20/2024 09/20/24 | Sold | $270,000 | -3.2% | $107 / Sq Ft |
| 08/15/2024 08/15/24 | Pending | -- | -- | -- |
| 08/14/2024 08/14/24 | Price Changed | $279,000 | -0.4% | $111 / Sq Ft |
| 07/26/2024 07/26/24 | Price Changed | $280,000 | -3.4% | $111 / Sq Ft |
| 07/20/2024 07/20/24 | Price Changed | $289,900 | -1.7% | $115 / Sq Ft |
| 07/10/2024 07/10/24 | Price Changed | $294,900 | -1.7% | $117 / Sq Ft |
| 06/21/2024 06/21/24 | For Sale | $299,900 | +24.2% | $119 / Sq Ft |
| 08/30/2021 08/30/21 | Sold | $241,500 | +0.7% | $96 / Sq Ft |
| 07/31/2021 07/31/21 | Pending | -- | -- | -- |
| 07/26/2021 07/26/21 | Price Changed | $239,900 | -4.0% | $95 / Sq Ft |
| 07/12/2021 07/12/21 | For Sale | $249,900 | +34.4% | $99 / Sq Ft |
| 07/31/2017 07/31/17 | Sold | $186,000 | -3.4% | $65 / Sq Ft |
| 06/21/2017 06/21/17 | Pending | -- | -- | -- |
| 05/18/2017 05/18/17 | For Sale | $192,500 | +7.5% | $67 / Sq Ft |
| 12/30/2015 12/30/15 | Sold | $179,000 | -0.5% | $62 / Sq Ft |
| 11/30/2015 11/30/15 | Pending | -- | -- | -- |
| 08/07/2015 08/07/15 | For Sale | $179,900 | -- | $62 / Sq Ft |
Tax History Compared to Growth
Tax History
| Year | Tax Paid | Tax Assessment Tax Assessment Total Assessment is a certain percentage of the fair market value that is determined by local assessors to be the total taxable value of land and additions on the property. | Land | Improvement |
|---|---|---|---|---|
| 2024 | $2,815 | $269,700 | $35,400 | $234,300 |
| 2023 | $2,823 | $269,700 | $35,400 | $234,300 |
| 2022 | $2,455 | $232,900 | $35,400 | $197,500 |
| 2021 | $2,291 | $216,400 | $34,300 | $182,100 |
| 2020 | $2,143 | $201,500 | $31,200 | $170,300 |
| 2019 | $2,142 | $201,500 | $31,200 | $170,300 |
| 2018 | $2,098 | $201,500 | $31,200 | $170,300 |
| 2017 | $1,998 | $204,500 | $28,200 | $176,300 |
| 2016 | $1,639 | $171,000 | $28,200 | $142,800 |
| 2014 | $1,323 | $157,300 | $26,900 | $130,400 |
| 2013 | -- | $155,900 | $26,900 | $129,000 |
Agents Affiliated with this Home
-
Kellie Ryan

Seller's Agent in 2024
Kellie Ryan
Highgarden Real Estate
(765) 480-5758
109 Total Sales
-
Non-BLC Member
N
Buyer's Agent in 2024
Non-BLC Member
MIBOR REALTOR® Association
-
I
Buyer's Agent in 2024
IUO Non-BLC Member
Non-BLC Office
-
Austin Rich

Seller's Agent in 2021
Austin Rich
NextHome Elite Real Estate
(765) 749-4546
255 Total Sales
-
Diana Martin

Buyer's Agent in 2021
Diana Martin
NonMember MEIAR
(765) 747-7197
3,816 Total Sales
-
M
Seller's Agent in 2017
MEIAR NonMember
NonMember MEIAR
Map
Source: Indiana Regional MLS
MLS Number: 201537938
APN: 18-07-30-329-004.000-007
- 0 N Moore Rd Unit 202532976
- 3709 W Allen Ct
- 4110 W Heath Dr
- 3400 W Riggin Rd Unit 6
- 3400 W Riggin Rd
- 3400 W Riggin Road#37 Unit 37
- 5212 W Shoreline Terrace
- 5210 W Stone Bridge Dr
- 6109 N Cumberland Rd
- 5445 W County Road 350 N
- 5445 W Co Road 350 N
- 5513 W Sawgrass Way
- 3209 W Twickingham Dr
- 4909 W Connie Dr
- 0 N Lakeshore Dr
- 5101 N Tillotson Ave
- 2613 W Ashbrook Ln
- 4030 N Lakeside Dr
- 6226 N Wheeling Ave
- 2610 W Woodbridge Dr
