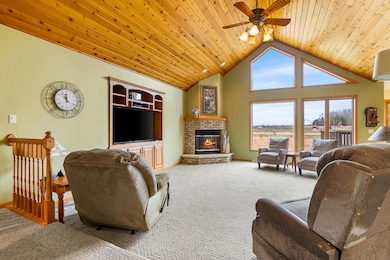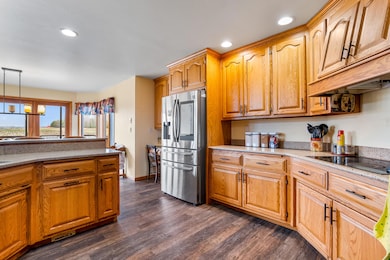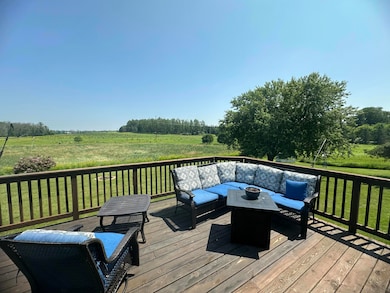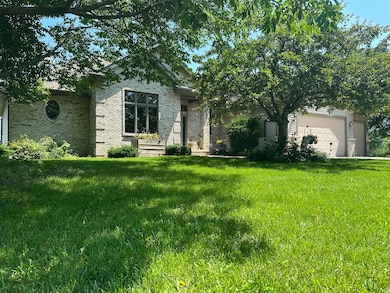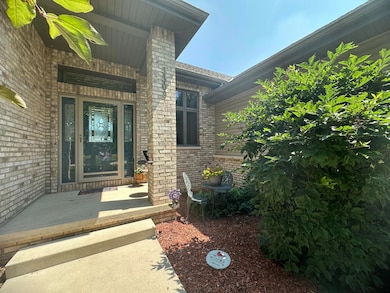5509 Thunder Rd Whitelaw, WI 54247
Estimated payment $3,598/month
Total Views
14,928
5
Beds
3
Baths
4,153
Sq Ft
$143
Price per Sq Ft
Highlights
- Indoor Spa
- Deck
- Cathedral Ceiling
- Open Floorplan
- Ranch Style House
- 3 Car Attached Garage
About This Home
Discover this 5-bedroom, 3-bath open-concept home on Thunder Road in Whitelaw! Over 4,100 sq ft with pine cathedral ceiling, gas fireplace on the main level, and wood-burning fireplace in the walk-out finished basement with a full bar. Big windows offer breathtaking views and daily wildlife sightings. Features include a large deck, spacious walk-in closets, and attached 3-car garage. Perfect mix of comfort, space, and scenic beauty
Home Details
Home Type
- Single Family
Est. Annual Taxes
- $5,732
Lot Details
- 3.81 Acre Lot
- Rural Setting
Parking
- 3 Car Attached Garage
- Driveway
Home Design
- Ranch Style House
- Brick Exterior Construction
- Vinyl Siding
Interior Spaces
- Open Floorplan
- Central Vacuum
- Cathedral Ceiling
- Gas Fireplace
- Indoor Spa
Kitchen
- Oven
- Cooktop
- Dishwasher
- Kitchen Island
Bedrooms and Bathrooms
- 5 Bedrooms
- Walk-In Closet
- 3 Full Bathrooms
Finished Basement
- Walk-Out Basement
- Basement Fills Entire Space Under The House
- Basement Ceilings are 8 Feet High
- Sump Pump
- Basement Windows
Outdoor Features
- Deck
- Patio
Schools
- Lincoln High School
Utilities
- Forced Air Heating and Cooling System
- Heating System Uses Propane
- Mound Septic
Listing and Financial Details
- Exclusions: All Sellers personal property. Phone on LV Rm wall does not stay.
- Assessor Parcel Number 00703200200100
Map
Create a Home Valuation Report for This Property
The Home Valuation Report is an in-depth analysis detailing your home's value as well as a comparison with similar homes in the area
Home Values in the Area
Average Home Value in this Area
Tax History
| Year | Tax Paid | Tax Assessment Tax Assessment Total Assessment is a certain percentage of the fair market value that is determined by local assessors to be the total taxable value of land and additions on the property. | Land | Improvement |
|---|---|---|---|---|
| 2024 | $6,605 | $330,000 | $46,600 | $283,400 |
| 2023 | $5,732 | $330,000 | $46,600 | $283,400 |
| 2022 | $4,622 | $330,000 | $46,600 | $283,400 |
| 2021 | $5,242 | $330,000 | $46,600 | $283,400 |
| 2020 | $5,099 | $330,000 | $46,600 | $283,400 |
| 2019 | $4,924 | $330,000 | $46,600 | $283,400 |
| 2018 | $4,846 | $330,000 | $46,600 | $283,400 |
| 2017 | $4,617 | $330,000 | $46,600 | $283,400 |
| 2016 | $4,931 | $330,000 | $46,600 | $283,400 |
| 2015 | $5,039 | $330,000 | $46,600 | $283,400 |
| 2014 | $4,869 | $330,000 | $46,600 | $283,400 |
| 2013 | $5,110 | $330,000 | $46,600 | $283,400 |
Source: Public Records
Property History
| Date | Event | Price | List to Sale | Price per Sq Ft |
|---|---|---|---|---|
| 07/15/2025 07/15/25 | Price Changed | $595,000 | +5.3% | $143 / Sq Ft |
| 07/15/2025 07/15/25 | For Sale | $565,000 | -- | $136 / Sq Ft |
Source: Metro MLS
Purchase History
| Date | Type | Sale Price | Title Company |
|---|---|---|---|
| Warranty Deed | $330,000 | -- |
Source: Public Records
Mortgage History
| Date | Status | Loan Amount | Loan Type |
|---|---|---|---|
| Open | $297,000 | New Conventional |
Source: Public Records
Source: Metro MLS
MLS Number: 1926550
APN: 007-032-002-001.00
Nearby Homes
- 4064 Tuschl Ln
- 11530 San Rd
- 354 E Menasha Ave
- 16904 Lax Chapel Rd
- 9213 Hilltop Rd
- 0 E Menasha Ave
- 111 Elm St
- 0 Semi Dr
- 5922 County Highway R -
- Lt0 County Road T
- 307 S Packer Dr
- 0 Hickory St
- 0 Hickory St
- 222 W Menasha Ave
- 603 Forest Home Dr
- 212 Apple Blossom Ln
- 206 Abby Ln
- 214 Abby Ln
- 535 W Menasha Ave
- 903 Moonbeam Ln
- 4910 Benley Ct
- 1256 Arlington Ave Unit 1256 Upper
- 5160 Expo Dr
- 1714 Waldo Blvd
- 1901 Hidden Hollow Ln
- 310 Albert Dr
- 1485 N 7th St
- 929 S 31st St
- 721 S 22nd St
- 2303 Johnston Dr
- 2130 Zimmer Dr
- 1639 Johnston Dr Unit Lower
- 1703 Cedar Grove Dr
- 3131 Southbrook Ct
- 3400 Yorkshire Ln
- 3309 Yorkshire Ln
- 1708 Meadowbrook Dr
- 1216 S 21st St Unit 1216 S 21st St
- 1410 Johnston Dr
- 1000 River Point Dr

