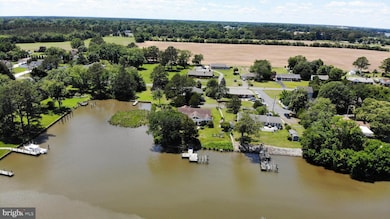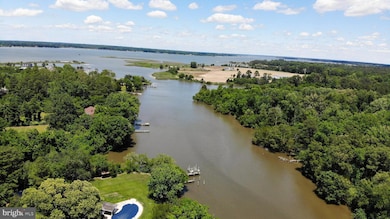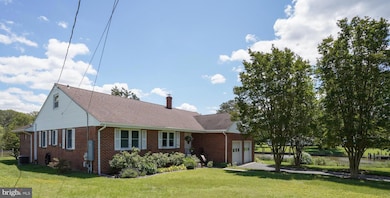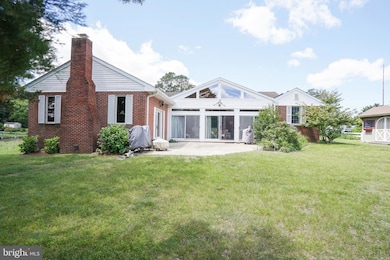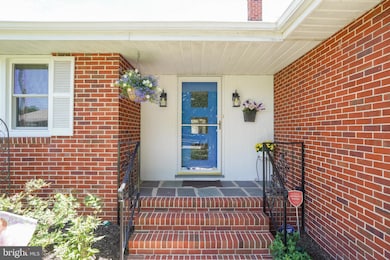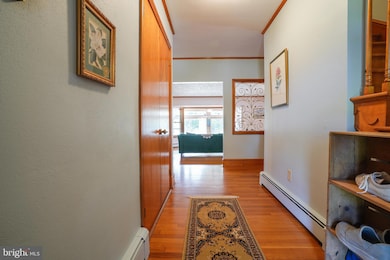
5509 Waterview Dr Cambridge, MD 21613
Highlights
- 300 Feet of Waterfront
- Pier
- Cape Cod Architecture
- 1 Dock Slip
- Fishing Allowed
- Wood Flooring
About This Home
As of July 2025Don't miss out on this amazing home with nearly 300' of waterfront and views of the water from nearly every room! The home has 4 bedrooms and 3.5 baths, 2 car garage, beautiful hardwood floors, featured ceilings, built-in shelving, a gas fireplace, and an abundance of storage space. The main level includes 3 bedrooms, 3.5 baths, living room, dining room that is open to the kitchen, family room and a large sunroom with vaulted ceilings and skylights. The upper level bonus area can be used for bedrooms/office/den/storage. A private pier with electric and lift. Upgrades include: new 200 amp electrical panel, new carpet in FR, majority of new windows 2024, ac replaced in primary bedroom 2023 and more. One of the most enchanting features of this waterfront property is the vibrant and diverse wildlife that calls the area home. Whether you're an avid birdwatcher, a nature enthusiast, or simply enjoy the tranquility of the outdoors, this home offers a front row seat to a rich natural landscape right outside your door. From the comfort of your private dock, you can regularly spot majestic bald eagles and osprey soaring overhead, graceful blue herons wading along the shoreline, and a variety of waterfowl including ducks and geese gliding across the water. The dock area also provides frequent sightings of terrapin turtles sunning themselves, playful muskrats in the shallows, and even the occasional fox making its way through the nearby brush. Anglers and marine life enthusiasts will also appreciate the abundance of fish available to catch right off your private pier, it is also perfect for crabbing -- a favorite local pastime!!
Home Details
Home Type
- Single Family
Est. Annual Taxes
- $4,595
Year Built
- Built in 1960
Lot Details
- 0.43 Acre Lot
- 300 Feet of Waterfront
- Home fronts navigable water
- Creek or Stream
- Property is in very good condition
- Property is zoned RR
Parking
- 2 Car Attached Garage
- 4 Driveway Spaces
- Garage Door Opener
- Off-Street Parking
Home Design
- Cape Cod Architecture
- Brick Exterior Construction
- Brick Foundation
- Asphalt Roof
Interior Spaces
- 2,706 Sq Ft Home
- Property has 2 Levels
- Crown Molding
- Ceiling Fan
- Skylights
- 1 Fireplace
- Screen For Fireplace
- Window Treatments
- Family Room
- Living Room
- Dining Room
- Sun or Florida Room
- Wood Flooring
- Water Views
Kitchen
- Double Oven
- Cooktop
- Microwave
- Ice Maker
- Dishwasher
- Upgraded Countertops
Bedrooms and Bathrooms
- En-Suite Primary Bedroom
- En-Suite Bathroom
Laundry
- Electric Dryer
- Washer
Outdoor Features
- Pier
- Canoe or Kayak Water Access
- Private Water Access
- Swimming Allowed
- Electric Hoist or Boat Lift
- 1 Dock Slip
- Physical Dock Slip Conveys
- 1 Powered Boats Permitted
- 2 Non-Powered Boats Permitted
- Brick Porch or Patio
- Shed
Utilities
- Central Air
- Heat Pump System
- Heating System Powered By Owned Propane
- Hot Water Baseboard Heater
- 200+ Amp Service
- Well
- Propane Water Heater
- Private Sewer
- Cable TV Available
Additional Features
- Level Entry For Accessibility
- Property is near a creek
Listing and Financial Details
- Tax Lot 8
- Assessor Parcel Number 1014005374
Community Details
Overview
- No Home Owners Association
- Whitehall Subdivision
Recreation
- Fishing Allowed
Ownership History
Purchase Details
Home Financials for this Owner
Home Financials are based on the most recent Mortgage that was taken out on this home.Purchase Details
Home Financials for this Owner
Home Financials are based on the most recent Mortgage that was taken out on this home.Purchase Details
Similar Homes in Cambridge, MD
Home Values in the Area
Average Home Value in this Area
Purchase History
| Date | Type | Sale Price | Title Company |
|---|---|---|---|
| Deed | $599,900 | Community Title Network | |
| Deed | $599,900 | Community Title Network | |
| Deed | $400,000 | Property Title & Escrow Llc | |
| Deed | $320,000 | -- |
Mortgage History
| Date | Status | Loan Amount | Loan Type |
|---|---|---|---|
| Open | $449,925 | New Conventional | |
| Closed | $449,925 | New Conventional | |
| Previous Owner | $352,000 | New Conventional | |
| Previous Owner | $267,500 | No Value Available | |
| Previous Owner | $267,500 | Stand Alone Second | |
| Previous Owner | $50,000 | Credit Line Revolving | |
| Previous Owner | $302,000 | Stand Alone Refi Refinance Of Original Loan | |
| Previous Owner | $310,000 | New Conventional | |
| Closed | -- | No Value Available |
Property History
| Date | Event | Price | Change | Sq Ft Price |
|---|---|---|---|---|
| 07/29/2025 07/29/25 | Sold | $599,900 | 0.0% | $222 / Sq Ft |
| 05/31/2025 05/31/25 | Pending | -- | -- | -- |
| 05/30/2025 05/30/25 | For Sale | $599,900 | +36.3% | $222 / Sq Ft |
| 09/30/2020 09/30/20 | Sold | $440,000 | -3.9% | $163 / Sq Ft |
| 08/29/2020 08/29/20 | Pending | -- | -- | -- |
| 07/17/2020 07/17/20 | Price Changed | $457,900 | -1.1% | $169 / Sq Ft |
| 03/17/2020 03/17/20 | For Sale | $462,900 | -- | $171 / Sq Ft |
Tax History Compared to Growth
Tax History
| Year | Tax Paid | Tax Assessment Tax Assessment Total Assessment is a certain percentage of the fair market value that is determined by local assessors to be the total taxable value of land and additions on the property. | Land | Improvement |
|---|---|---|---|---|
| 2025 | $5,185 | $448,767 | $0 | $0 |
| 2024 | $4,240 | $413,200 | $147,400 | $265,800 |
| 2023 | $4,240 | $375,867 | $0 | $0 |
| 2022 | $3,824 | $338,533 | $0 | $0 |
| 2021 | $3,305 | $301,200 | $122,400 | $178,800 |
| 2020 | $3,305 | $291,833 | $0 | $0 |
| 2019 | $3,201 | $282,467 | $0 | $0 |
| 2018 | $3,101 | $273,100 | $122,400 | $150,700 |
| 2017 | $3,031 | $273,100 | $0 | $0 |
| 2016 | -- | $273,100 | $0 | $0 |
| 2015 | -- | $298,200 | $0 | $0 |
| 2014 | -- | $298,200 | $0 | $0 |
Agents Affiliated with this Home
-
Sally Fricke

Seller's Agent in 2025
Sally Fricke
RE/MAX Solutions
(443) 286-4468
2 in this area
93 Total Sales
-
Meme ELLIS

Buyer's Agent in 2025
Meme ELLIS
Keller Williams Realty
(240) 320-2342
3 in this area
249 Total Sales
-
Sheila Washburn

Seller's Agent in 2020
Sheila Washburn
Benson & Mangold, LLC
(443) 786-6785
11 in this area
49 Total Sales
Map
Source: Bright MLS
MLS Number: MDDO2009700
APN: 14-005374
- 3202 Holly Ln
- 5430 Whitehall Rd
- 5416 Bonnie Brook Rd
- 5302 River Dr
- 5505 Cedar Grove Rd
- 0 Beverly Ln Unit MDDO2005204
- 5470 Moose Lodge Rd
- 5521 Cedar Grove Rd
- 3017 Beverly Ln
- 3011 Beverly Ln
- 3011 - 3017 Beverly Ln
- 0 Cordtown Rd Unit MDDO2009996
- 0 Cordtown Rd Unit MDDO2009994
- 0 Cordtown Rd Unit MDDO2006048
- 0 Great Oaks Rd Unit MDDO2007738
- 0 Ocean Gateway Unit MDDO2010024
- 3034 Steamer Run
- 2918 Old Route 50
- 5631 Cedar Grove Rd
- 2838 Persimmon Place

