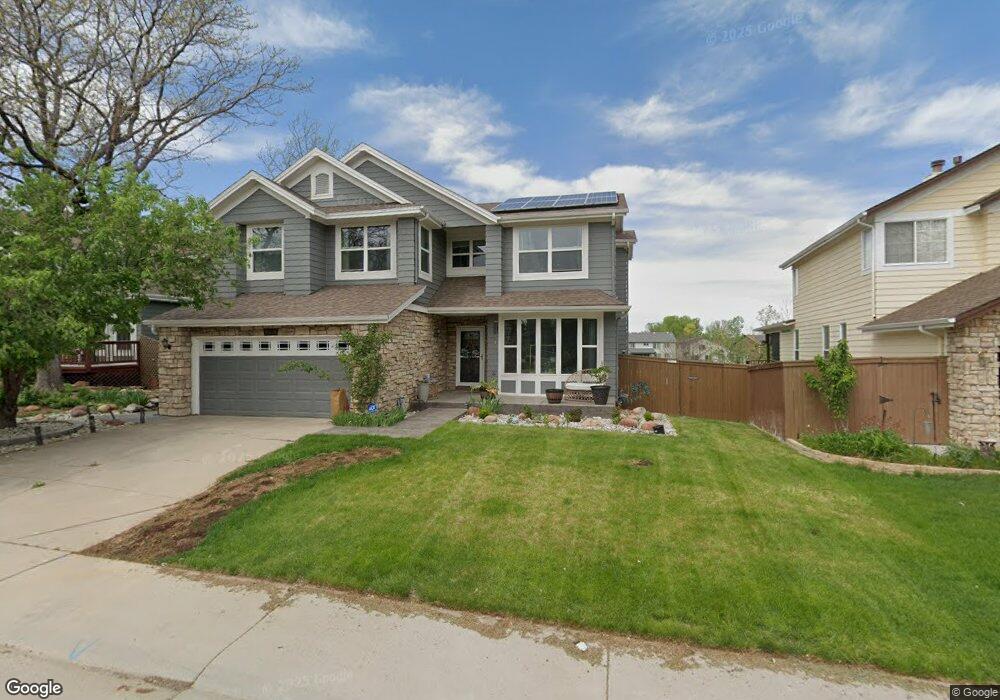5509 Wickerdale Ln Highlands Ranch, CO 80130
Eastridge NeighborhoodEstimated Value: $671,000 - $708,000
4
Beds
3
Baths
2,883
Sq Ft
$239/Sq Ft
Est. Value
About This Home
This home is located at 5509 Wickerdale Ln, Highlands Ranch, CO 80130 and is currently estimated at $688,808, approximately $238 per square foot. 5509 Wickerdale Ln is a home located in Douglas County with nearby schools including Fox Creek Elementary School, Cresthill Middle School, and Highlands Ranch High School.
Ownership History
Date
Name
Owned For
Owner Type
Purchase Details
Closed on
Nov 20, 2020
Sold by
Baysore & Christian Fiduciary Svcs Llc
Bought by
Potter Patricia Lillian Wei and Estate Of Steven A Raval
Current Estimated Value
Home Financials for this Owner
Home Financials are based on the most recent Mortgage that was taken out on this home.
Original Mortgage
$382,400
Outstanding Balance
$340,282
Interest Rate
2.8%
Mortgage Type
New Conventional
Estimated Equity
$348,526
Purchase Details
Closed on
Dec 21, 2007
Sold by
Raval Steven A and Raval Angela K
Bought by
Raval Steven A
Home Financials for this Owner
Home Financials are based on the most recent Mortgage that was taken out on this home.
Original Mortgage
$301,500
Interest Rate
6.4%
Mortgage Type
New Conventional
Purchase Details
Closed on
Sep 27, 2002
Sold by
Plunkett William M and Plunkett Julie C
Bought by
Raval Steven A and Raval Angela K
Home Financials for this Owner
Home Financials are based on the most recent Mortgage that was taken out on this home.
Original Mortgage
$232,000
Interest Rate
5.37%
Purchase Details
Closed on
Dec 28, 1999
Sold by
Hazard Walter R and Hazard Karen Hazard
Bought by
Plunkett William M and Plunkett Julie C
Home Financials for this Owner
Home Financials are based on the most recent Mortgage that was taken out on this home.
Original Mortgage
$232,750
Interest Rate
7.69%
Purchase Details
Closed on
Dec 28, 1989
Sold by
Ryland Group Inc
Bought by
Hazard Walter R and Hazard Karen
Purchase Details
Closed on
Nov 27, 1989
Sold by
Mission Viejo Co
Bought by
Ryland Group Inc
Purchase Details
Closed on
Oct 24, 1989
Sold by
Mission Viejo Co
Bought by
Ryland Group Inc
Create a Home Valuation Report for This Property
The Home Valuation Report is an in-depth analysis detailing your home's value as well as a comparison with similar homes in the area
Home Values in the Area
Average Home Value in this Area
Purchase History
| Date | Buyer | Sale Price | Title Company |
|---|---|---|---|
| Potter Patricia Lillian Wei | $478,000 | None Available | |
| Raval Steven A | -- | None Available | |
| Raval Steven A | $290,000 | Title Services | |
| Plunkett William M | $245,000 | -- | |
| Hazard Walter R | $144,800 | -- | |
| Ryland Group Inc | -- | -- | |
| Ryland Group Inc | $62,800 | -- |
Source: Public Records
Mortgage History
| Date | Status | Borrower | Loan Amount |
|---|---|---|---|
| Open | Potter Patricia Lillian Wei | $382,400 | |
| Previous Owner | Raval Steven A | $301,500 | |
| Previous Owner | Raval Steven A | $232,000 | |
| Previous Owner | Plunkett William M | $232,750 |
Source: Public Records
Tax History Compared to Growth
Tax History
| Year | Tax Paid | Tax Assessment Tax Assessment Total Assessment is a certain percentage of the fair market value that is determined by local assessors to be the total taxable value of land and additions on the property. | Land | Improvement |
|---|---|---|---|---|
| 2024 | $4,532 | $51,770 | $10,860 | $40,910 |
| 2023 | $4,524 | $51,770 | $10,860 | $40,910 |
| 2022 | $3,164 | $34,630 | $7,400 | $27,230 |
| 2021 | $3,291 | $34,630 | $7,400 | $27,230 |
| 2020 | $3,198 | $34,480 | $7,750 | $26,730 |
| 2019 | $3,210 | $34,480 | $7,750 | $26,730 |
| 2018 | $2,908 | $30,770 | $6,770 | $24,000 |
| 2017 | $2,648 | $30,770 | $6,770 | $24,000 |
| 2016 | $2,596 | $29,610 | $6,430 | $23,180 |
| 2015 | $2,652 | $29,610 | $6,430 | $23,180 |
| 2014 | $2,374 | $24,470 | $6,130 | $18,340 |
Source: Public Records
Map
Nearby Homes
- 9678 Rockhampton Way
- 5055 Weeping Willow Cir
- 5329 Morning Glory Place
- 9382 Morning Glory Ln
- 9222 Buttonhill Ct
- 9224 Weeping Willow Place
- 9720 Sydney Ln
- 9856 Glenstone Trail
- 6 Abernathy Ct
- 9602 Townsville Cir
- 6340 Ashburn Ln
- 6374 Harvard Ln
- 9254 Lark Sparrow Dr
- 9522 Silver Spur Ln
- 4630 Whitehall Ln
- 14 Stonehaven Ct
- 9950 Sydney Ln
- 5126 Tuscany Ct
- 9346 Lark Sparrow Dr
- 8951 Greenwich St
- 5499 Wickerdale Ln
- 5519 Wickerdale Ln
- 5489 Wickerdale Ln
- 5529 Wickerdale Ln
- 5479 Wickerdale Ln
- 5512 Wickerdale Place
- 5511 Wickerdale Place
- 5539 Wickerdale Ln
- 5469 Wickerdale Ln
- 5490 Wickerdale Ln
- 5522 Wickerdale Place
- 5549 Wickerdale Ln
- 5521 Wickerdale Place
- 9372 Chambray Ln
- 5480 Wickerdale Ln
- 9382 Chambray Ln
- 5560 Wickerdale Ln
- 5459 Wickerdale Ln
- 5532 Wickerdale Place
- 5470 Wickerdale Ln
