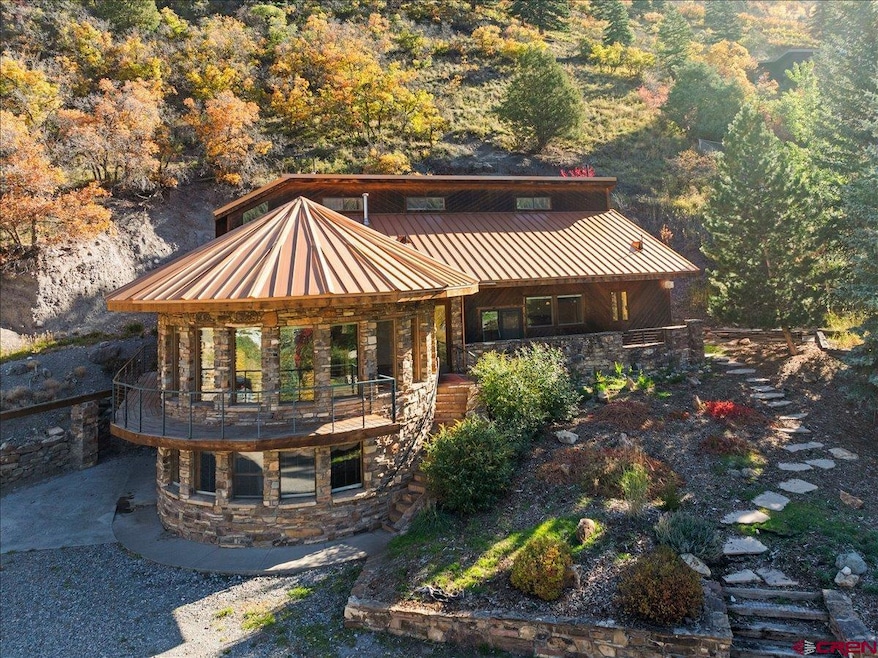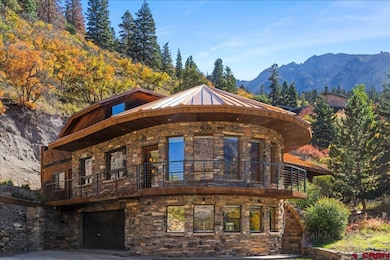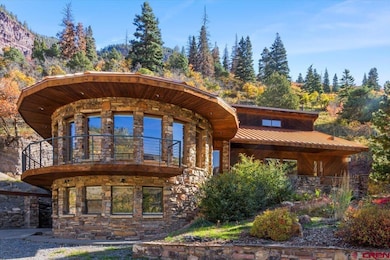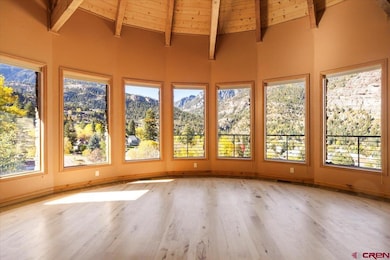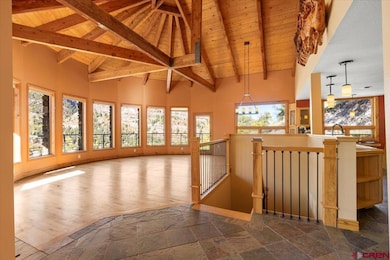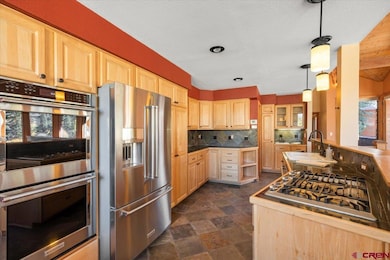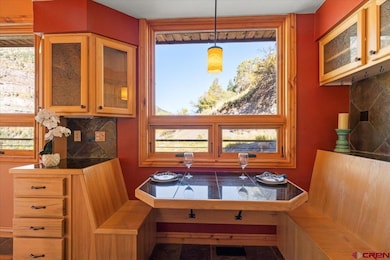
Estimated payment $6,652/month
Highlights
- Spa
- 1 Acre Lot
- Vaulted Ceiling
- RV or Boat Parking
- Mountain View
- Wood Flooring
About This Home
Luxury Mountain Retreat with Iconic Views – Ouray, Colorado Location, location, location! Perched high above the charming resort town of Ouray, this one-of-a-kind luxury home offers breathtaking panoramic mountain views in every direction—while being just five minutes from downtown. With its distinctive architectural design, this iconic residence is easily recognizable from the valley below and perfectly blends sophistication, comfort, and natural beauty. Inside, walls of windows showcase the surrounding peaks and fill the home with natural light. The inviting living room features beautiful hickory flooring that continues through the dining area and gourmet kitchen. The kitchen includes a built-in breakfast nook, stainless steel appliances—double ovens, 5-burner cooktop, dishwasher, and microwave—and a spacious walk-in pantry. The main level also offers a large office with built-in cabinetry, conveniently located near the laundry room (washer and dryer included) and a 3⁄4 bath. Just around the corner, you’ll find a welcoming family room or den with a gas fireplace framed in granite and access to a cozy covered patio. The lower level is dedicated to a luxurious primary suite—a true retreat surrounded by windows and stunning views. The en-suite bath features a soaking tub, separate steam shower, double vanity, and an expansive walk-in closet. From this level, you can also access the garage and workshop area. The upper level includes four additional bedrooms, each with its own private bath, offering plenty of space for family or guests. Multiple decks and patios surround the home, including one with a relaxing hot tub—perfect for enjoying the crisp mountain air and ever-changing scenery. Recent updates include a newer roof, new Marvin windows, fresh interior paint in select rooms, updated fixtures, and more. The home is heated by two gas-forced-air furnaces for comfort year-round. Note: This listing is for the home and just under one acre of land. Previously, two adjoining vacant lots were included in the sale—those parcels have since been subdivided and are now available separately. Buyers may consider purchasing the additional lots for expanded privacy or future development opportunities. Truly a rare find in Ouray—homes of this caliber and setting seldom come to market..
Listing Agent
Keller Williams Realty Southwest Associates, LLC - Montrose Listed on: 07/02/2025

Home Details
Home Type
- Single Family
Est. Annual Taxes
- $4,081
Year Built
- Built in 1979
Lot Details
- 1 Acre Lot
- Landscaped
- Sprinkler System
Property Views
- Mountain
- Valley
Home Design
- Split Level Home
- Metal Roof
- Wood Siding
- Stick Built Home
Interior Spaces
- 3,476 Sq Ft Home
- Tongue and Groove Ceiling
- Vaulted Ceiling
- Ceiling Fan
- Window Treatments
- Wood Frame Window
- Open Floorplan
- Den with Fireplace
- Finished Basement
- Walk-Out Basement
Kitchen
- Breakfast Area or Nook
- Eat-In Kitchen
- Breakfast Bar
- Walk-In Pantry
- Built-In Double Oven
- Range
- Microwave
- Dishwasher
- Granite Countertops
- Disposal
Flooring
- Wood
- Carpet
- Tile
Bedrooms and Bathrooms
- 5 Bedrooms
- Walk-In Closet
- Soaking Tub
- Steam Shower
Laundry
- Laundry Room
- Dryer
- Washer
Parking
- 1 Car Attached Garage
- RV or Boat Parking
Outdoor Features
- Spa
- Balcony
- Patio
Schools
- Ouray K-6 Elementary School
- Ouray 7-8 Middle School
- Ouray 9-12 High School
Utilities
- Forced Air Heating System
- Heating System Uses Natural Gas
- Gas Water Heater
- Internet Available
Listing and Financial Details
- Assessor Parcel Number 451531101008
Map
Home Values in the Area
Average Home Value in this Area
Tax History
| Year | Tax Paid | Tax Assessment Tax Assessment Total Assessment is a certain percentage of the fair market value that is determined by local assessors to be the total taxable value of land and additions on the property. | Land | Improvement |
|---|---|---|---|---|
| 2024 | $3,851 | $62,020 | $20,370 | $41,650 |
| 2023 | $3,851 | $65,330 | $21,460 | $43,870 |
| 2022 | $3,378 | $54,470 | $12,030 | $42,440 |
| 2021 | $770 | $56,040 | $12,380 | $43,660 |
| 2020 | $2,983 | $48,560 | $12,120 | $36,440 |
| 2019 | $2,983 | $48,560 | $12,120 | $36,440 |
| 2018 | $2,521 | $40,070 | $15,280 | $24,790 |
| 2017 | $2,498 | $40,070 | $15,280 | $24,790 |
| 2016 | $2,583 | $45,210 | $17,860 | $27,350 |
| 2015 | -- | $45,210 | $17,860 | $27,350 |
| 2012 | -- | $50,030 | $21,280 | $28,750 |
Property History
| Date | Event | Price | List to Sale | Price per Sq Ft |
|---|---|---|---|---|
| 09/24/2025 09/24/25 | Price Changed | $1,200,000 | -17.2% | $345 / Sq Ft |
| 07/02/2025 07/02/25 | For Sale | $1,449,000 | -- | $417 / Sq Ft |
Purchase History
| Date | Type | Sale Price | Title Company |
|---|---|---|---|
| Special Warranty Deed | $391,000 | Premium Title Services Inc | |
| Trustee Deed | -- | None Available |
About the Listing Agent

Real estate Mega Agent Beckie Pendergrass offers real estate services through Keller Williams Realty Southwest Associates, LLC - Montrose for Montrose, Delta, Ridgway, Ouray, Telluride, CO and surrounding areas.
Beckie's Other Listings
Source: Colorado Real Estate Network (CREN)
MLS Number: 826109
APN: R000612
