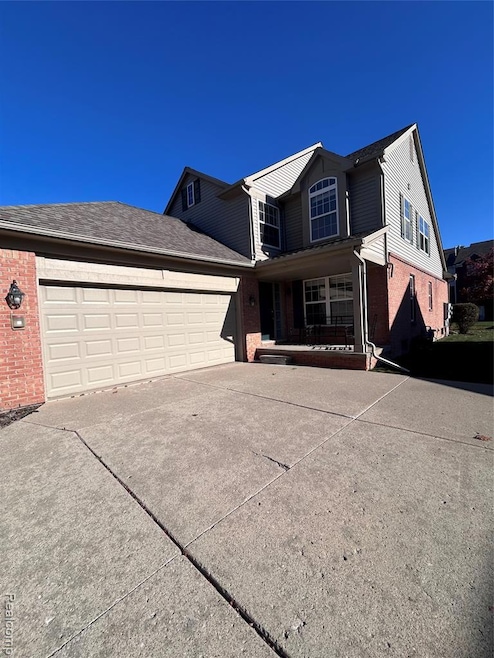
$580,000 Sold Nov 03, 2025
- 3 Beds
- 3.5 Baths
- 2,375 Sq Ft
- 45030 Glengarry Rd
- Canton, MI
Welcome to this beautifully updated home in the highly sought-after Glengarry Village neighborhood of Canton Twp. Blending modern upgrades with timeless comfort, this home showcases an updated kitchen (2016) with Corian counters, double ovens, a prep sink, and soft-close cabinetry. A dry bar with matching Corian counters ties seamlessly into the dining area, creating the perfect setup for
Jessica Longo KW Professionals
