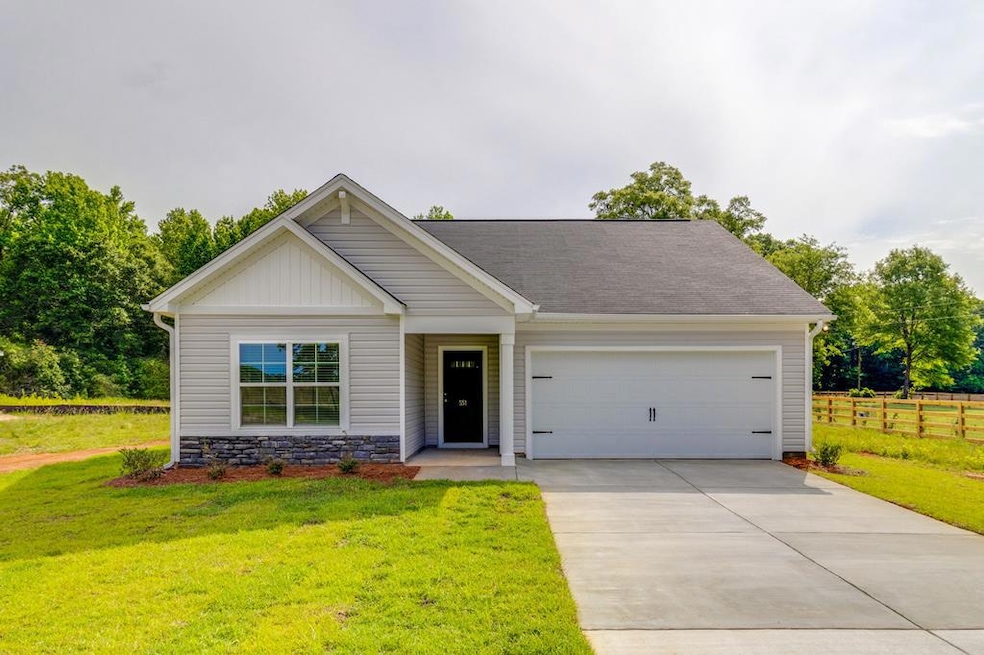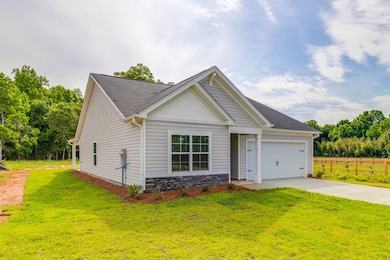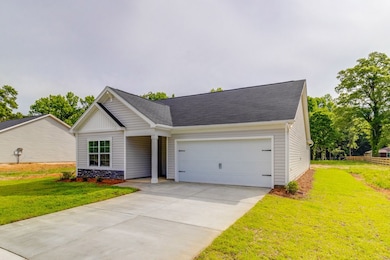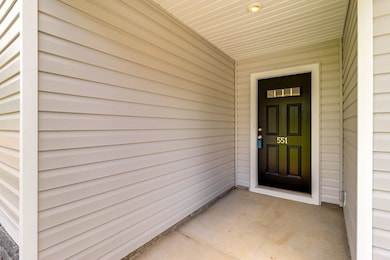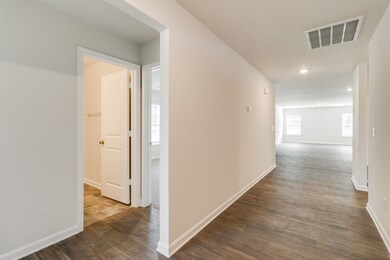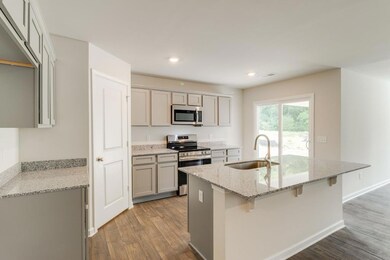
551 E Brewington Rd Sumter, SC 29153
Estimated payment $1,731/month
Highlights
- New Construction
- No HOA
- Cooling Available
- Traditional Architecture
- Eat-In Kitchen
- Patio
About This Home
This stunning ranch-style home is thoughtfully crafted to maximize every inch of space while maintaining a warm, open-concept feel. Step into the heart of the home—a beautifully designed kitchen featuring a grand island perfect for entertaining and a spacious walk-in pantry to keep everything organized and within reach. The primary suite is your private retreat, complete with a generous walk-in closet and an ultra-convenient walk-in laundry room attached—streamlining your daily routine like never before. Set on a large lot and equipped with a cost-saving septic system, this home combines style, function, and savings in one irresistible package. Don't miss your chance to own the this beautiful property—your dream home awaits! Stock Photos
Listing Agent
NEXTHOME Specialists Brokerage Email: 8037804536, christy@nexthomespecialists.com License #81663 Listed on: 04/09/2025
Home Details
Home Type
- Single Family
Year Built
- Built in 2025 | New Construction
Lot Details
- 1 Acre Lot
- Rural Setting
- Landscaped
- Sprinkler System
Parking
- 2 Car Garage
Home Design
- Traditional Architecture
- Slab Foundation
- Shingle Roof
- Vinyl Siding
- Stone
Interior Spaces
- 1,700 Sq Ft Home
- Blinds
- Entrance Foyer
- Washer and Dryer Hookup
Kitchen
- Eat-In Kitchen
- Oven
- Range
- Microwave
- Dishwasher
Flooring
- Carpet
- Luxury Vinyl Plank Tile
Bedrooms and Bathrooms
- 3 Bedrooms
- 2 Full Bathrooms
Outdoor Features
- Patio
- Stoop
Schools
- Crosswell Drive Elementary School
- Chestnut Oaks Middle School
- Crestwood High School
Utilities
- Cooling Available
- Heating System Uses Natural Gas
- Septic Tank
Community Details
- No Home Owners Association
Listing and Financial Details
- Assessor Parcel Number 246-00-03-021
Map
Home Values in the Area
Average Home Value in this Area
Property History
| Date | Event | Price | Change | Sq Ft Price |
|---|---|---|---|---|
| 06/09/2025 06/09/25 | Pending | -- | -- | -- |
| 05/30/2025 05/30/25 | Price Changed | $264,900 | -8.0% | $156 / Sq Ft |
| 05/21/2025 05/21/25 | Price Changed | $287,900 | -2.7% | $169 / Sq Ft |
| 04/30/2025 04/30/25 | For Sale | $296,000 | -- | $174 / Sq Ft |
Similar Homes in Sumter, SC
Source: Sumter Board of REALTORS®
MLS Number: 169438
- 545 E Brewington Rd
- 0 Providence Twins
- 0 N Pike E Unit 598405
- 105 Damascus Rd
- 20 Reams Ave
- 122 Runnymede Blvd
- 2350 Whites Mill Rd
- 2535 Egypt St
- 1870 Wildhorse Dr
- 1002 Sterling St
- 1075 Sterling St
- 1090 Salters Town Rd
- 470 Lee St
- 480 Lee St
- 901 Mathis St
- 1435 Salterstown Rd
- 70 Lemmon St
- 230 Wilson St
- 226 Wilson St
- 222 Wilson St
- 2462 Whites Mill Rd
- 3705 Stallion Dr
- 530 S Pike Pike E
- 620 Dillon Trace St
- 861 Carolina Ave
- 915 Miller Rd
- 660 Archdale Dr
- 251 Rast St
- 25 W Charlotte Ave
- 228 Church St
- 1565 Jefferson Rd
- 95 Radcliff Dr
- 306 N Salem Ave
- 112 W Calhoun St
- 1001 Jessamine Trail
- 1050 Jessamine Trail
- 1889 Coral Way
- 1960 Coral Way
- 1027 N Guignard Dr
- 6 Althea Cir
