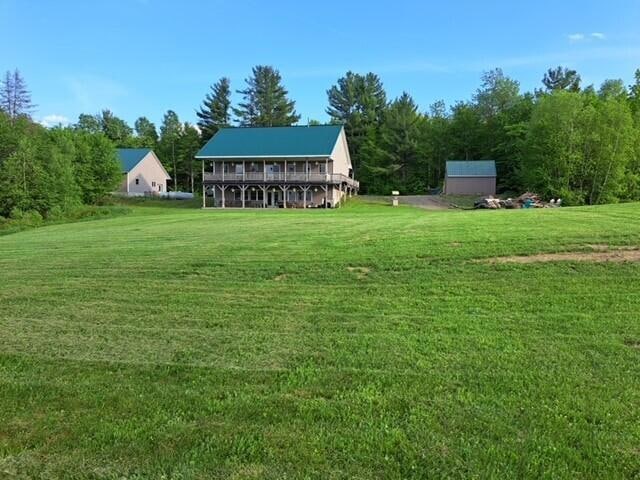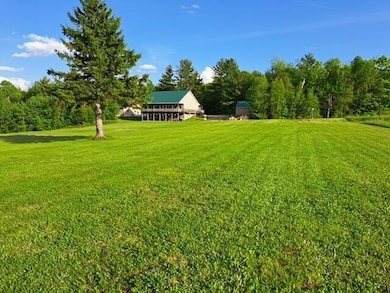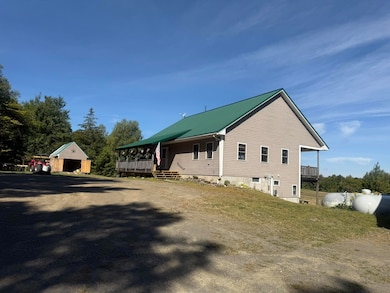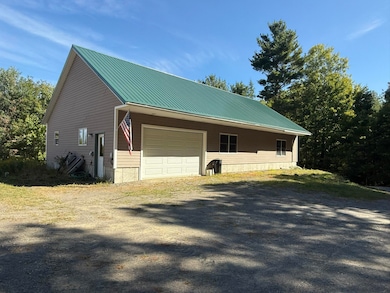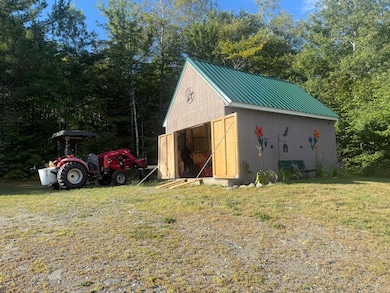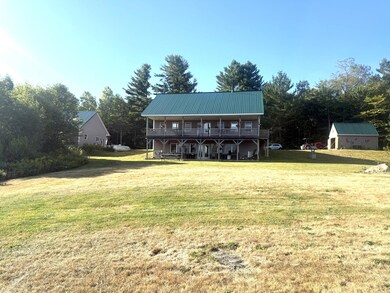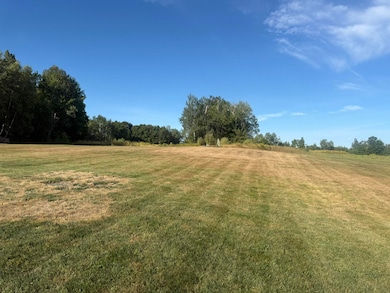551 E Sangerville Rd Sangerville, ME 04479
Estimated payment $6,477/month
Highlights
- Scenic Views
- Contemporary Architecture
- Mud Room
- Deck
- Wooded Lot
- Butcher Block Countertops
About This Home
Escape to your own private retreat nestled on 9 acres of serene Maine countryside. This fully furnished home offers comfort, functionality and endless possibilities - whether you're a hobbyist, entertainer or simply seeking space to relax. Move right in with stylish, comfortable furnishings included. 3 BR 2.5 bath home has it all. Open floor plan, new appliances, radiant heat throughout. Living room furniture stays, as well as bar stools, beds, dressers, all tv's, hutch, all patio furniture, dishes, pots/pans, silverware and baking dishes. The porch wraps around the house for 360 views. The fully furnished daylight basement is perfect to host gatherings with ease in a spacious, light-filled room with a bar, pool table and tv. The 32x60 garage/workshop is a woodworkers paradise! Fully outfitted with professional tools and dust removal system. Whether you're crafting furniture to tackling DIY projects, this space is ready to inspire. Garage/workshop also has a bathroom and radiant heat. Shed is 16x20 with a 12x16 baker just being finished. Lots of room for lawn mower, tractor or whatever you need. House is being sold with so many extras, including 2025 Ford F-350 Super Duty with less than 5,000 miles, 2018 Mahindra 1538 diesel 38 hp tractor with cab, forks, bucket, bush hog, front mount snow blower, rock rake & counterweights. 2022 zero turn Time Cutter Toro. Lots of woodworking tools - chip saw & bench, Jet 15'' planer set, Jet bandsaw, table saw, drill press, Joiner Dust Collector, 2 shaper's, drum sander, rotary sander, band saw, other small tools and all the wood that is there. Generac generator runs the house and the garage/workshop. This property has access to the snowmobile trails and ATV trails. This property combines rural charm with modern convenience, offering a rare opportunity to own a turnkey home with unmatched amenities. This one of a kind listing will not last long! See attachments for list of what is included.
Home Details
Home Type
- Single Family
Est. Annual Taxes
- $3,541
Year Built
- Built in 2009
Lot Details
- 9 Acre Lot
- Rural Setting
- Open Lot
- Sloped Lot
- Wooded Lot
Parking
- 5 Car Detached Garage
- Carport
- Parking Storage or Cabinetry
- Heated Garage
- Automatic Garage Door Opener
- Gravel Driveway
Property Views
- Scenic Vista
- Woods
- Mountain
Home Design
- Contemporary Architecture
- Ranch Style House
- Concrete Foundation
- Wood Frame Construction
- Metal Roof
- Concrete Fiber Board Siding
- Radon Mitigation System
- Concrete Perimeter Foundation
Interior Spaces
- 2,688 Sq Ft Home
- Mud Room
- Family Room
- Living Room
- Dining Room
Kitchen
- Gas Range
- Microwave
- Dishwasher
- Butcher Block Countertops
- Formica Countertops
Flooring
- Laminate
- Ceramic Tile
Bedrooms and Bathrooms
- 3 Bedrooms
- En-Suite Primary Bedroom
Laundry
- Dryer
- Washer
Finished Basement
- Walk-Out Basement
- Basement Fills Entire Space Under The House
- Interior Basement Entry
- Natural lighting in basement
Outdoor Features
- Deck
- Patio
- Shed
- Outbuilding
- Porch
Utilities
- No Cooling
- Heating System Uses Propane
- Radiant Heating System
- Power Generator
- Private Water Source
- Tankless Water Heater
- Gas Water Heater
- Water Heated On Demand
- Private Sewer
Community Details
- No Home Owners Association
- Community Storage Space
Listing and Financial Details
- Tax Lot 11
- Assessor Parcel Number SANG-000009-000011
Map
Tax History
| Year | Tax Paid | Tax Assessment Tax Assessment Total Assessment is a certain percentage of the fair market value that is determined by local assessors to be the total taxable value of land and additions on the property. | Land | Improvement |
|---|---|---|---|---|
| 2025 | $4,122 | $298,290 | $33,720 | $264,570 |
| 2024 | $3,541 | $298,290 | $33,720 | $264,570 |
| 2023 | $3,105 | $168,290 | $25,120 | $143,170 |
| 2022 | $2,626 | $164,730 | $25,120 | $139,610 |
| 2021 | $2,743 | $164,730 | $25,120 | $139,610 |
| 2020 | $2,774 | $164,730 | $25,120 | $139,610 |
| 2019 | $3,031 | $164,730 | $25,120 | $139,610 |
| 2018 | $3,056 | $164,730 | $25,120 | $139,610 |
| 2017 | $2,750 | $144,760 | $25,120 | $119,640 |
| 2016 | $2,750 | $144,760 | $25,120 | $119,640 |
| 2015 | $2,678 | $144,760 | $25,120 | $119,640 |
| 2014 | $2,562 | $144,760 | $25,120 | $119,640 |
Property History
| Date | Event | Price | List to Sale | Price per Sq Ft |
|---|---|---|---|---|
| 09/02/2025 09/02/25 | For Sale | $1,200,000 | -- | $446 / Sq Ft |
Purchase History
| Date | Type | Sale Price | Title Company |
|---|---|---|---|
| Not Resolvable | -- | -- |
Source: Maine Listings
MLS Number: 1636242
APN: SANG-000009-000011
- 610 E Sangerville Rd
- M5L38-1 N Shore of Center Pond
- 1765 Dexter Rd
- 28 E Sangerville Rd
- 1261 Dexter Rd
- 8 Gray Rd
- 10 Lookout Ave
- Map5Lot1 Silvers Mills Rd
- M39L26 Pine St
- 1123 South St
- 413 Pine St
- 0 Silvers Mills Rd Unit LotWP001 23320211
- 382 Water St
- 18 Green St
- 17 Green St
- 2060 Dexter Rd
- 861 W Main St
- 56 Dwelley Ave
- 43 Lincoln St
- 92 Pleasant St
- 323 Pine St Unit 3
- 930 W Main St Unit 4
- 5 E Main St
- 434 Horseback Rd
- 131 George St Unit 1
- 113 N Lancey St Unit 203
- 131 West St Unit W131
- 15 Pineview Ave
- 110 Rocky Rdg Dr Unit 15
- 208 Rocky Rdg Dr Unit 26
- 208 Rocky Rdg Dr Unit 27
- 222 New Boston Rd
- 222 New Boston Rd
- 1343 Ohio St
- 40 Vafiades Ave Unit 2
- 1837 Hammond St Unit 1
- 1833 Hammond St Unit 4
- 1833 Hammond St Unit 5
- 15 Burleigh Rd Unit 8
- 818 Ohio St
Ask me questions while you tour the home.
