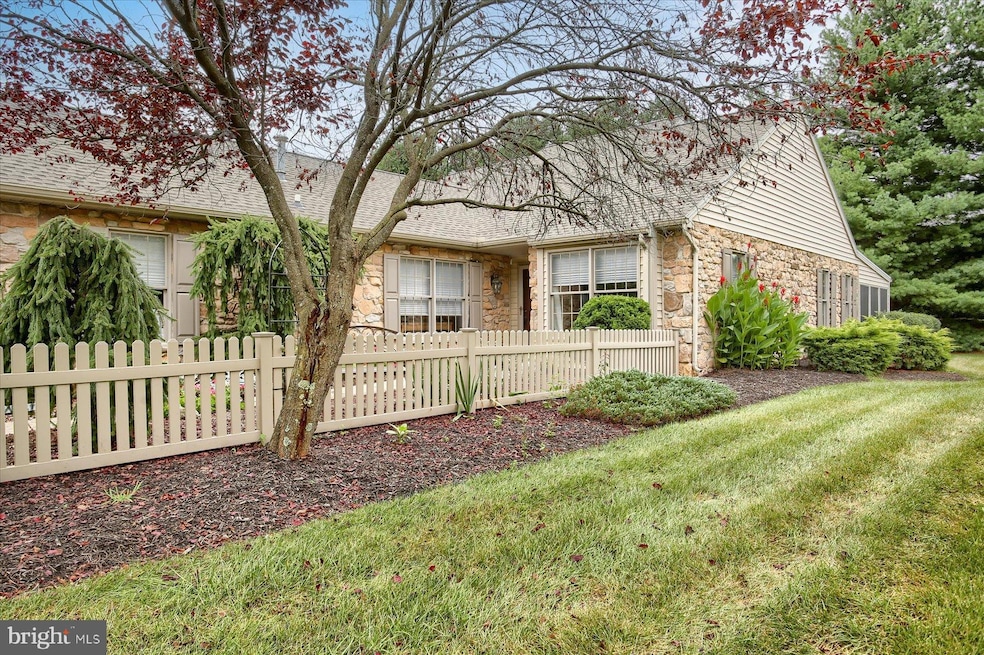
551 Farmhouse Ln Hummelstown, PA 17036
Estimated payment $2,729/month
Total Views
1,365
2
Beds
2
Baths
1,674
Sq Ft
$239
Price per Sq Ft
Highlights
- Open Floorplan
- Private Lot
- Sun or Florida Room
- Hershey Primary Elementary School Rated A
- Rambler Architecture
- Upgraded Countertops
About This Home
Beautiful end unit townhouse in Derry Township. This 2 bedroom 2 bath home is move-in ready, and all one level -no stairs. Enter the open floor plan from your private courtyard. Vaulted ceilings in the living room, 3-Season room off of the living room. New roof and AC. Climate controlled garage.
Listing Agent
Better Homes and Gardens Real Estate Capital Area License #RS315279 Listed on: 08/19/2025

Townhouse Details
Home Type
- Townhome
Est. Annual Taxes
- $4,666
Year Built
- Built in 1997
Lot Details
- 7,405 Sq Ft Lot
- Picket Fence
- Level Lot
HOA Fees
- $165 Monthly HOA Fees
Parking
- 2 Car Attached Garage
- Front Facing Garage
Home Design
- Rambler Architecture
- Slab Foundation
- Frame Construction
- Masonry
Interior Spaces
- 1,674 Sq Ft Home
- Property has 1 Level
- Open Floorplan
- Built-In Features
- Ceiling Fan
- Gas Fireplace
- Living Room
- Dining Area
- Sun or Florida Room
- Carpet
Kitchen
- Electric Oven or Range
- Built-In Microwave
- Dishwasher
- Upgraded Countertops
Bedrooms and Bathrooms
- 2 Main Level Bedrooms
- En-Suite Primary Bedroom
- Walk-In Closet
- 2 Full Bathrooms
Laundry
- Dryer
- Washer
Outdoor Features
- Exterior Lighting
Schools
- Hershey Middle School
- Hershey High School
Utilities
- Cooling System Utilizes Natural Gas
- Forced Air Heating and Cooling System
- Natural Gas Water Heater
Listing and Financial Details
- Assessor Parcel Number 24-090-021-000-0000
Community Details
Overview
- $660 Capital Contribution Fee
- Association fees include lawn maintenance, common area maintenance, snow removal
- Deer Run HOA
- Deer Run Hummelstown Subdivision
Recreation
- Bike Trail
Pet Policy
- No Pets Allowed
Map
Create a Home Valuation Report for This Property
The Home Valuation Report is an in-depth analysis detailing your home's value as well as a comparison with similar homes in the area
Home Values in the Area
Average Home Value in this Area
Tax History
| Year | Tax Paid | Tax Assessment Tax Assessment Total Assessment is a certain percentage of the fair market value that is determined by local assessors to be the total taxable value of land and additions on the property. | Land | Improvement |
|---|---|---|---|---|
| 2025 | $4,666 | $149,300 | $30,900 | $118,400 |
| 2024 | $4,385 | $149,300 | $30,900 | $118,400 |
| 2023 | $4,307 | $149,300 | $30,900 | $118,400 |
| 2022 | $4,212 | $149,300 | $30,900 | $118,400 |
| 2021 | $4,212 | $149,300 | $30,900 | $118,400 |
| 2020 | $4,212 | $149,300 | $30,900 | $118,400 |
| 2019 | $4,136 | $149,300 | $30,900 | $118,400 |
| 2018 | $4,026 | $149,300 | $30,900 | $118,400 |
| 2017 | $4,026 | $149,300 | $30,900 | $118,400 |
| 2016 | $0 | $149,300 | $30,900 | $118,400 |
| 2015 | -- | $149,300 | $30,900 | $118,400 |
| 2014 | -- | $149,300 | $30,900 | $118,400 |
Source: Public Records
Property History
| Date | Event | Price | Change | Sq Ft Price |
|---|---|---|---|---|
| 08/19/2025 08/19/25 | For Sale | $400,000 | -- | $239 / Sq Ft |
Source: Bright MLS
Similar Homes in Hummelstown, PA
Source: Bright MLS
MLS Number: PADA2048574
APN: 24-090-021
Nearby Homes
- 2039H Raleigh Rd
- 2033 A Raleigh Rd
- 2077A Raleigh Rd
- 2017B Raleigh Rd
- 989 Kings Way W
- 497 Middletown Rd
- 560 Fawn Ln
- 1534 Macintosh Way
- 589 Lovell Ct
- 2424 Raleigh Rd
- 177 Middletown Rd
- 1243 Peggy Dr
- 1203 Galway Ct
- 830 Olde Trail Rd
- 1124 Peggy Dr
- 547 Roslaire Dr
- 1200 Jill Dr
- 115 Remsburg St
- 1002 Peggy Dr
- 1204 Cardinal Way Rd
- 2151 Gramercy Place
- 2082 Deer Run Dr Unit L122
- 375 Jonathan Ct
- 273 Dogwood Dr
- 1090-1119 Peggy Dr
- 121 A South Railroad St
- 123 S Railroad St
- 525 W 2nd St
- 308 E 2nd St
- 13 Cameron Ave Unit 13A
- 926 Rhue Haus Ln
- 200 High Pointe Dr
- 163 High Pointe Dr
- 127 High Pointe Dr Unit 31
- 870D Rhue Haus Ln
- 1380 Sand Hill Rd
- 107 Magnolia Dr
- 109 Magnolia Dr
- 7880 Chambers Hill Rd
- 105 Woodland Ave






