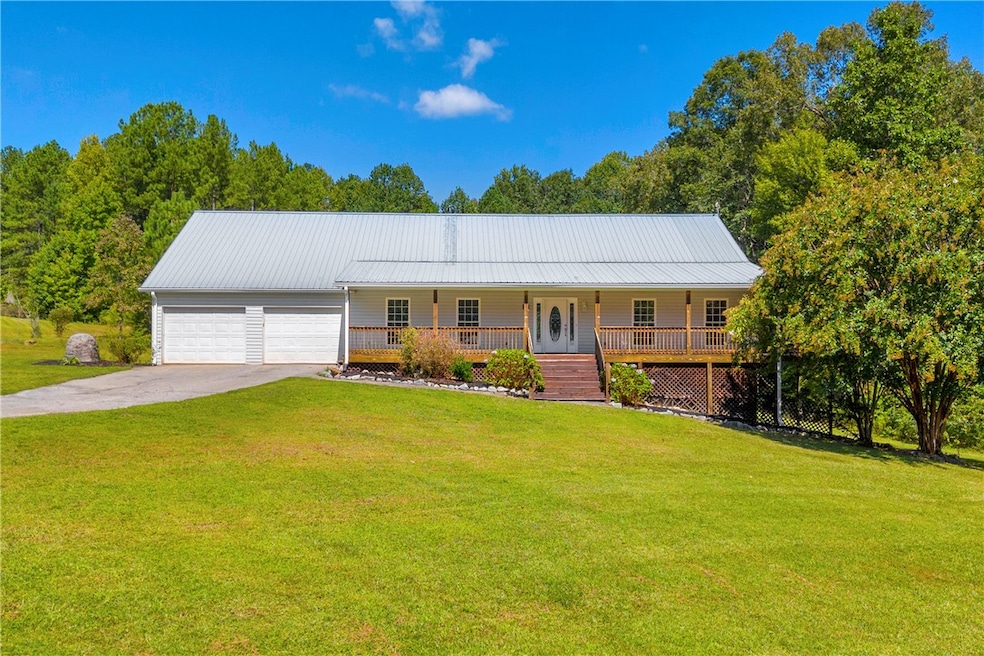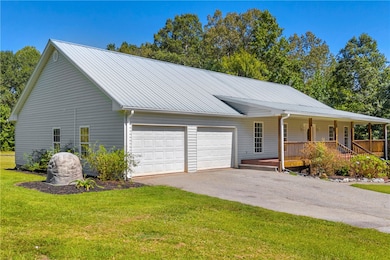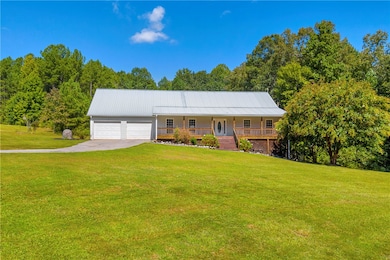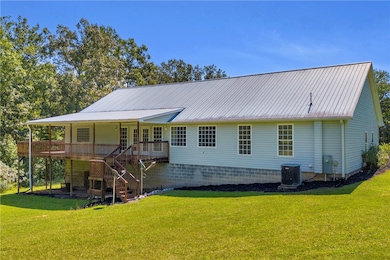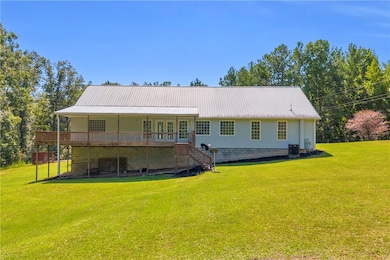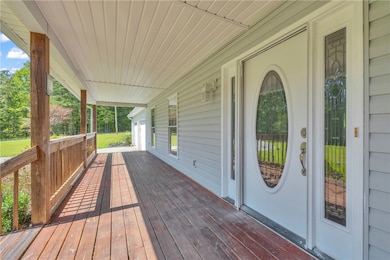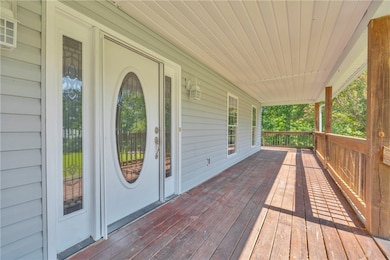Estimated payment $2,602/month
Highlights
- Horses Allowed On Property
- Stream or River on Lot
- No HOA
- Walhalla Middle School Rated A-
- Wood Flooring
- 4 Car Garage
About This Home
Tucked away on over 9 private acres, this cozy 3-bedroom, 2-bath home offers the perfect blend of comfort, versatility, and natural beauty — all just minutes from Lake Jocassee, Lake Keowee, Whitewater Falls, and countless other hiking trails and waterfalls. Step inside to a spacious layout featuring a large kitchen ideal for cooking and entertaining, adjacent to a large dining area, and a bright living room with large windows and French doors opening to a massive wrap-around, covered porch — perfect for relaxing and enjoying peaceful views of the surrounding countryside.
The extra-large owner’s suite is a true retreat, featuring a luxurious walk-in shower and ample space for your private sanctuary. A flex room adds incredible versatility — ideal for a home office, playroom, game room, or even a 4th bedroom. A large laundry room adds convenience and extra storage. The home boasts of beautiful hardwoods and new carpet throughout the living areas and guest bedrooms. Outdoors, the property shines with a perfect mix of green grass, fertile garden areas, and wooded areas, and a large creek that borders one entire side. The oversized 30x40 2-car detached garage/shop is a dream for hobbyists, mechanics, or small business owners — featuring its own 200-amp power service, welding hookups, a 9,000 lb two-post car lift, 12' high ceilings, and 10' high garage doors, with room to spare for tools, toys, or projects. Whether you're seeking a serene homestead, a private retreat, or a basecamp for outdoor adventures, this one-of-a-kind property offers it all — in an unbeatable location near Upstate South Carolina's most iconic natural destinations.
Home Details
Home Type
- Single Family
Est. Annual Taxes
- $2,768
Year Built
- Built in 2004
Lot Details
- 9.3 Acre Lot
- Level Lot
- Landscaped with Trees
Parking
- 4 Car Garage
- Garage Door Opener
- Driveway
Home Design
- Metal Roof
- Vinyl Siding
Interior Spaces
- 2,384 Sq Ft Home
- 1-Story Property
- Ceiling Fan
- French Doors
- Crawl Space
- Pull Down Stairs to Attic
- Laundry Room
Kitchen
- Dishwasher
- Laminate Countertops
Flooring
- Wood
- Carpet
- Ceramic Tile
Bedrooms and Bathrooms
- 3 Bedrooms
- Walk-In Closet
- Bathroom on Main Level
- 2 Full Bathrooms
- Dual Sinks
- Shower Only
- Walk-in Shower
Outdoor Features
- Stream or River on Lot
- Front Porch
Schools
- Tam-Salem Elm Elementary School
- Walhalla Middle School
- Walhalla High School
Utilities
- Cooling Available
- Central Heating
- Heat Pump System
- Private Water Source
- Well
- Septic Tank
Additional Features
- Low Threshold Shower
- Outside City Limits
- Horses Allowed On Property
Community Details
- No Home Owners Association
Listing and Financial Details
- Assessor Parcel Number 045-00-02-079 -PO
Map
Home Values in the Area
Average Home Value in this Area
Tax History
| Year | Tax Paid | Tax Assessment Tax Assessment Total Assessment is a certain percentage of the fair market value that is determined by local assessors to be the total taxable value of land and additions on the property. | Land | Improvement |
|---|---|---|---|---|
| 2025 | $2,768 | $11,217 | $2,976 | $8,241 |
| 2024 | $2,768 | $11,217 | $2,976 | $8,241 |
| 2023 | $2,798 | $10,105 | $1,864 | $8,241 |
| 2022 | $2,837 | $10,105 | $1,864 | $8,241 |
| 2021 | $2,802 | $9,628 | $1,814 | $7,814 |
| 2020 | $2,802 | $0 | $0 | $0 |
| 2019 | $2,802 | $0 | $0 | $0 |
| 2018 | $2,729 | $0 | $0 | $0 |
| 2017 | $855 | $0 | $0 | $0 |
| 2016 | $855 | $0 | $0 | $0 |
| 2015 | -- | $0 | $0 | $0 |
| 2014 | -- | $9,837 | $2,244 | $7,593 |
| 2013 | -- | $0 | $0 | $0 |
Property History
| Date | Event | Price | List to Sale | Price per Sq Ft |
|---|---|---|---|---|
| 11/20/2025 11/20/25 | Price Changed | $449,000 | -2.2% | $188 / Sq Ft |
| 10/27/2025 10/27/25 | Price Changed | $459,000 | -2.1% | $193 / Sq Ft |
| 10/06/2025 10/06/25 | Price Changed | $469,000 | -5.3% | $197 / Sq Ft |
| 09/11/2025 09/11/25 | For Sale | $495,000 | 0.0% | $208 / Sq Ft |
| 09/22/2017 09/22/17 | Rented | $1,400 | 0.0% | -- |
| 09/21/2017 09/21/17 | Under Contract | -- | -- | -- |
| 09/10/2017 09/10/17 | For Rent | $1,400 | -- | -- |
Purchase History
| Date | Type | Sale Price | Title Company |
|---|---|---|---|
| Deed | -- | -- |
Source: Western Upstate Multiple Listing Service
MLS Number: 20292374
APN: 045-00-02-079
- 271 Jocassee Ridge Way
- 277 Jocassee Ridge Way
- 272 Jocassee Ridge Way
- 283 Jocassee Ridge Way
- 610 Tamassee Ridge Way
- Lot S-27 Tamassee Ridge Way
- 00 N-35a Meadow View Way
- 500 Stoney Creek Trail
- 303 Broadleaf Ct
- Lot 6 Grays Peak Dr
- Lot 14 Grays Peak Dr
- Lot 21 Grays Peak Dr
- 309 Broadleaf Ct
- 250 Cliffs Falls Pkwy
- 392 Cliffs Pkwy S
- 305 Broadleaf Ct
- 925 Mountain Breeze Ln
- 00 N-35 A Meadow View Way
- Lot 20 Grays Peak Dr
- Lot 1 Grays Peak Dr
- 320 Shortys Hill Dr
- 214 Shipmaster Dr Unit 22
- 210 Lake Becky Rd
- 319 Greentree Ct
- 107 Sycamore Ln
- 161 Old Transylvania Turnpike Unit ID1264146P
- 260 Allison Hill Rd
- 1379 Trays Island Rd
- 210 Meridian Way
- 701 Broadway St
- 136 Bruce Blvd
- 208 Windwood Dr
- 6019 Rill Ct
- 156 Pine Cliff Dr
- 405 Whispering Ln
- 115 Morningside Dr
- 405 Oakmont Valley Trail
- 300 Arrowhead Dr
- 104 Northway Dr
- 515 N Walnut St Unit C
