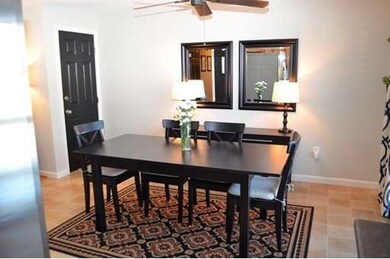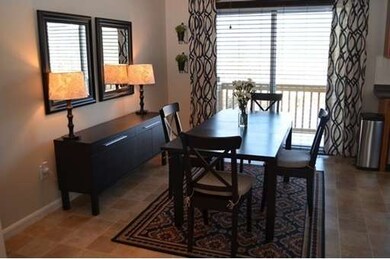
551 Hildreth St Unit 29 Dracut, MA 01826
About This Home
As of April 2023TURN THE KEY FOR CAREFREE LIFESTYLE. All the work's done. Current owners' pride & attention to detail set this unit apart from others at Wentworth Estates & other condominium communities. Upgraded Energy-Star rated appliances in stainless finish in kitchen, plus new lighting throughout, bronze ceiling fans. Attractive wood-grain blinds, new curtains & rods remain. New wood laminate flooring and stylish vinyl keeps dirt out and makes cleaning easy. Calming grey wall paint and decorator white woodwork with brushed handles and hardware set the tone. Both baths with new vanities, wall storage and fixtures. Mudroom with tiled floor, bead-board detail plus extra storage & garage convenience. Front door access with covered porch for easy in-out for guests and deliveries. New within 2 years energy efficient natural gas furnace, central air conditioning unit and gas hot water tank for comfort year round with low monthly expense. Loft plus attic. YOU WIN BIG-EXCEPTIONAL CONDITION. NEW,NEW,NEW.
Property Details
Home Type
Condominium
Est. Annual Taxes
$3,728
Year Built
1988
Lot Details
0
Listing Details
- Unit Level: 1
- Unit Placement: Middle
- Special Features: None
- Property Sub Type: Condos
- Year Built: 1988
Interior Features
- Has Basement: Yes
- Number of Rooms: 5
- Amenities: Shopping, Medical Facility, Highway Access
- Electric: Circuit Breakers
- Energy: Insulated Windows, Prog. Thermostat
- Flooring: Tile, Vinyl, Wall to Wall Carpet
- Insulation: Full
- Interior Amenities: Cable Available
- Bedroom 2: Second Floor, 17X10
- Bathroom #1: First Floor
- Bathroom #2: Second Floor
- Kitchen: First Floor, 8X10
- Laundry Room: Basement
- Living Room: First Floor, 16X15
- Master Bedroom: Second Floor, 16X13
- Master Bedroom Description: Ceiling - Cathedral, Ceiling Fan(s), Closet, Flooring - Wall to Wall Carpet
- Dining Room: First Floor, 13X10
Exterior Features
- Construction: Frame
- Exterior: Clapboard
- Exterior Unit Features: Balcony, Screens, Professional Landscaping
Garage/Parking
- Garage Parking: Under, Garage Door Opener, Storage
- Garage Spaces: 1
- Parking: Tandem
- Parking Spaces: 2
Utilities
- Hot Water: Natural Gas, Tank
- Utility Connections: for Gas Range, for Electric Dryer, Washer Hookup
Condo/Co-op/Association
- Condominium Name: Wentworth Estates Condominiums
- Association Fee Includes: Master Insurance, Exterior Maintenance, Road Maintenance, Landscaping, Snow Removal, Refuse Removal
- Association Pool: No
- Management: Professional - Off Site
- Pets Allowed: Yes w/ Restrictions
- No Units: 29
- Unit Building: 29
Ownership History
Purchase Details
Home Financials for this Owner
Home Financials are based on the most recent Mortgage that was taken out on this home.Purchase Details
Home Financials for this Owner
Home Financials are based on the most recent Mortgage that was taken out on this home.Purchase Details
Home Financials for this Owner
Home Financials are based on the most recent Mortgage that was taken out on this home.Purchase Details
Purchase Details
Home Financials for this Owner
Home Financials are based on the most recent Mortgage that was taken out on this home.Similar Homes in the area
Home Values in the Area
Average Home Value in this Area
Purchase History
| Date | Type | Sale Price | Title Company |
|---|---|---|---|
| Quit Claim Deed | $230,000 | -- | |
| Not Resolvable | $190,000 | -- | |
| Deed | $189,900 | -- | |
| Deed | $117,422 | -- | |
| Deed | $123,000 | -- |
Mortgage History
| Date | Status | Loan Amount | Loan Type |
|---|---|---|---|
| Open | $308,000 | Purchase Money Mortgage | |
| Closed | $182,000 | New Conventional | |
| Previous Owner | $80,000 | No Value Available | |
| Previous Owner | $189,900 | Purchase Money Mortgage | |
| Previous Owner | $123,000 | Purchase Money Mortgage |
Property History
| Date | Event | Price | Change | Sq Ft Price |
|---|---|---|---|---|
| 04/12/2023 04/12/23 | Sold | $385,000 | +7.0% | $227 / Sq Ft |
| 03/13/2023 03/13/23 | Pending | -- | -- | -- |
| 03/06/2023 03/06/23 | For Sale | $359,900 | +89.4% | $213 / Sq Ft |
| 02/27/2015 02/27/15 | Sold | $190,000 | 0.0% | $154 / Sq Ft |
| 02/23/2015 02/23/15 | Pending | -- | -- | -- |
| 02/11/2015 02/11/15 | Off Market | $190,000 | -- | -- |
| 02/01/2015 02/01/15 | For Sale | $195,000 | -- | $158 / Sq Ft |
Tax History Compared to Growth
Tax History
| Year | Tax Paid | Tax Assessment Tax Assessment Total Assessment is a certain percentage of the fair market value that is determined by local assessors to be the total taxable value of land and additions on the property. | Land | Improvement |
|---|---|---|---|---|
| 2025 | $3,728 | $368,400 | $0 | $368,400 |
| 2024 | $3,713 | $355,300 | $0 | $355,300 |
| 2023 | $3,474 | $300,000 | $0 | $300,000 |
| 2022 | $3,179 | $258,700 | $0 | $258,700 |
| 2021 | $3,233 | $248,500 | $0 | $248,500 |
| 2020 | $2,844 | $213,000 | $0 | $213,000 |
| 2019 | $2,655 | $193,100 | $0 | $193,100 |
| 2018 | $2,600 | $183,900 | $0 | $183,900 |
| 2017 | $2,571 | $183,900 | $0 | $183,900 |
| 2016 | $2,705 | $182,300 | $0 | $182,300 |
| 2015 | $2,590 | $173,500 | $0 | $173,500 |
| 2014 | $2,316 | $159,800 | $0 | $159,800 |
Agents Affiliated with this Home
-

Seller's Agent in 2023
Brian Flynn
Coldwell Banker Realty - Lexington
(617) 285-3328
4 in this area
168 Total Sales
-

Seller Co-Listing Agent in 2023
Allyssa Guerin
Lamacchia Realty, Inc.
(978) 606-7215
5 in this area
14 Total Sales
-

Buyer's Agent in 2023
Neha Patel
Berkshire Hathaway HomeServices Verani Realty
(978) 761-1390
3 in this area
116 Total Sales
-

Seller's Agent in 2015
Susan Sells
Keller Williams Realty
(978) 902-1231
121 Total Sales
Map
Source: MLS Property Information Network (MLS PIN)
MLS Number: 71788910
APN: DRAC-000049-000186-000029
- 24 Dorothy Ave
- 36 Tobey Rd Unit 35
- 31 Iona Ave
- 451 Pleasant St
- 36 Clark Ave
- 20 Osgood Ave
- 5 Blanche St Unit A
- 73 Sladen St
- 1366 Bridge St
- 461 Aiken Ave
- 100 Cass Ave Unit B20
- 369 Aiken Ave Unit 15
- 16 Pinehurst Ave
- 24 Turner Ave
- 39 Doyle Ave
- 25 Dana St
- 87 Exeter St
- 19 Jacques St
- 17 Sutherland St
- 25 Sutherland St






