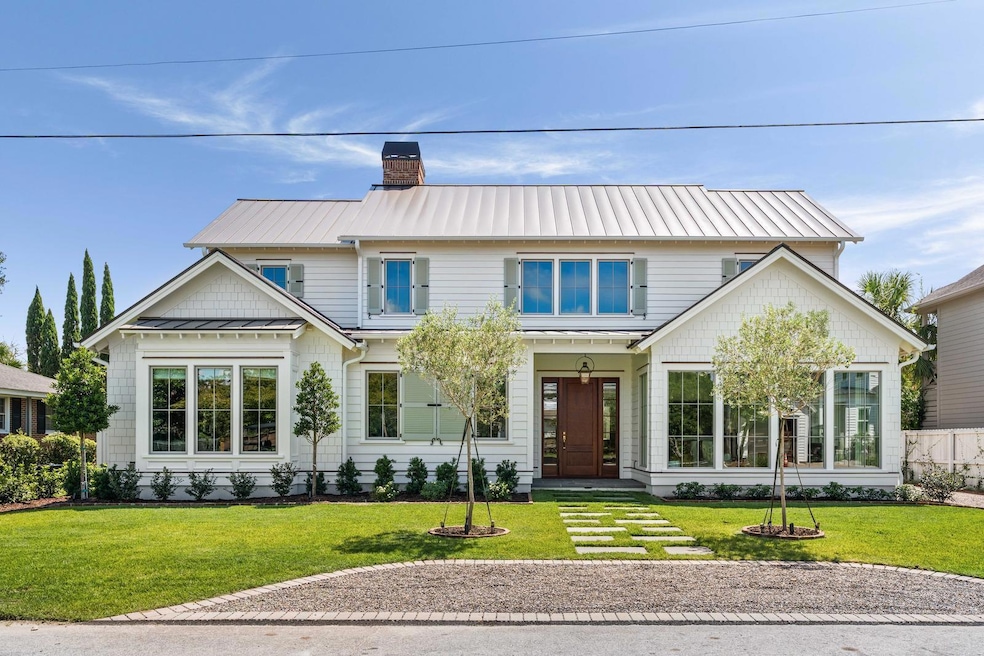
551 Klein St Mount Pleasant, SC 29464
Old Village NeighborhoodEstimated payment $24,507/month
Highlights
- Very Popular Property
- New Construction
- Deck
- Mt. Pleasant Academy Rated A
- In Ground Pool
- Traditional Architecture
About This Home
Stunning New Custom Home in Old Village, Mount Pleasant.Welcome to 551 Klein Street, a brand-new custom residence in the heart of Old Village--one of Mount Pleasant's most sought-after neighborhoods. Blending timeless Lowcountry charm with modern luxury, this home is designed for both relaxed family living and elegant entertaining.Key Features:Architectural Style: Classic Lowcountry design with coastal-inspired siding, and abundant natural light.Open Floor Plan: Expansive living and dining areas flow seamlessly into a designer kitchen, creating the perfect hub for gatherings.Gourmet Kitchen: Oversized island, custom cabinetry, high-end appliances, quartz or marble countertops, and stylish fixtures.Primary Suite Retreat: Spacious and private with a spa-like bath featuring dual vanities, a soaking tub, and glass-enclosed shower.
Additional Bedrooms: Bright, airy, and thoughtfully designed for comfort, each with ample storage.
Luxury Finishes: Hardwood floors, custom millwork, tall ceilings, and designer lighting throughout.
Outdoor Living: Patio space ideal for Lowcountry evenings, complete with potential for entertaining or relaxation.
Location: Nestled in the charming Old Village, just minutes from Shem Creek, waterfront parks, boutique shopping, award-winning dining, and downtown Charleston.
This custom home offers a rare opportunity to enjoy modern craftsmanship in a historic coastal setting. With attention to detail in every room, it combines the best of Old Village tradition with the conveniences of new construction.
Home Details
Home Type
- Single Family
Est. Annual Taxes
- $21,599
Year Built
- Built in 2025 | New Construction
Lot Details
- 8,276 Sq Ft Lot
- Wood Fence
- Irrigation
Home Design
- Traditional Architecture
- Brick Foundation
- Slate Roof
Interior Spaces
- 3,500 Sq Ft Home
- 2-Story Property
- Wet Bar
- High Ceiling
- Ceiling Fan
- Entrance Foyer
- Great Room
- Family Room
- Separate Formal Living Room
- Home Office
- Sun or Florida Room
- Wood Flooring
- Crawl Space
- Storm Windows
Kitchen
- Eat-In Kitchen
- Gas Range
- Microwave
- Dishwasher
- Kitchen Island
Bedrooms and Bathrooms
- 4 Bedrooms
- Dual Closets
- Walk-In Closet
Laundry
- Laundry Room
- Dryer
- Washer
Outdoor Features
- In Ground Pool
- Deck
- Screened Patio
Schools
- Mt. Pleasant Academy Elementary School
- Moultrie Middle School
- Lucy Beckham High School
Utilities
- Central Air
- Heating Available
Community Details
- Built by Archer Construction
- Old Mt Pleasant Subdivision
Map
Home Values in the Area
Average Home Value in this Area
Tax History
| Year | Tax Paid | Tax Assessment Tax Assessment Total Assessment is a certain percentage of the fair market value that is determined by local assessors to be the total taxable value of land and additions on the property. | Land | Improvement |
|---|---|---|---|---|
| 2024 | $21,599 | $87,000 | $0 | $0 |
| 2023 | $21,599 | $17,170 | $0 | $0 |
| 2022 | $1,610 | $17,170 | $0 | $0 |
| 2021 | $1,768 | $17,170 | $0 | $0 |
| 2020 | $1,827 | $17,170 | $0 | $0 |
| 2019 | $1,764 | $14,670 | $0 | $0 |
| 2017 | $1,739 | $16,670 | $0 | $0 |
| 2016 | $1,656 | $16,670 | $0 | $0 |
| 2015 | $1,731 | $16,670 | $0 | $0 |
| 2014 | $1,466 | $0 | $0 | $0 |
| 2011 | -- | $0 | $0 | $0 |
Property History
| Date | Event | Price | Change | Sq Ft Price |
|---|---|---|---|---|
| 09/04/2025 09/04/25 | For Sale | $4,200,000 | +234.7% | $1,200 / Sq Ft |
| 05/09/2023 05/09/23 | Sold | $1,255,000 | +26.1% | $591 / Sq Ft |
| 04/27/2023 04/27/23 | For Sale | $995,000 | -- | $468 / Sq Ft |
Purchase History
| Date | Type | Sale Price | Title Company |
|---|---|---|---|
| Deed | $1,450,000 | None Listed On Document | |
| Deed | $1,255,000 | None Listed On Document | |
| Interfamily Deed Transfer | -- | -- |
Mortgage History
| Date | Status | Loan Amount | Loan Type |
|---|---|---|---|
| Previous Owner | $50,000 | Credit Line Revolving | |
| Previous Owner | $291,000 | New Conventional | |
| Previous Owner | $250,000 | Credit Line Revolving |
Similar Homes in Mount Pleasant, SC
Source: CHS Regional MLS
MLS Number: 25024239
APN: 532-09-00-254
- 558 Center St
- 1520 Barquentine Dr
- 721 Royall Ave
- 1489 Kinloch Ln
- 670 Poaug Ln
- 926 Pitt St
- 967 Royall Ave
- 695 Gate Post Dr
- 208 Mccormick St
- 703 Gate Post Dr
- 731 Pitt St
- 734 Inlet Dr
- 517 Royall Ave
- 3 Pierates Cruz
- 732 Gate Post Dr
- 780 Post Oak Dr
- 112 Middle St
- 948 McCants Dr
- 772 Post Oak Dr
- 1405 Mataoka St
- 662 Poaug Ln
- 682 McCants Dr
- 713 Davenport Dr
- 1438 Goblet Ave
- 1240 Fairmont Ave Unit 7
- 912 Kincade Dr
- 725 Coleman Blvd
- 962 Key Colony Ct
- 105 May Ln
- 419 Whilden St Unit D
- 1001 Boopa Ln
- 1481 Center St Extension Unit Bay Club 1305
- 1481 Center Street Extension Unit 1305
- 217 Church St
- 1156 Russell Dr Unit 10
- 1156 Russell Dr Unit 28
- 1371 Cassidy Ct Unit B
- 1053 Rifle Range Rd
- 1208 Cadberry Ct
- 931 Blackrail Ct Unit A






