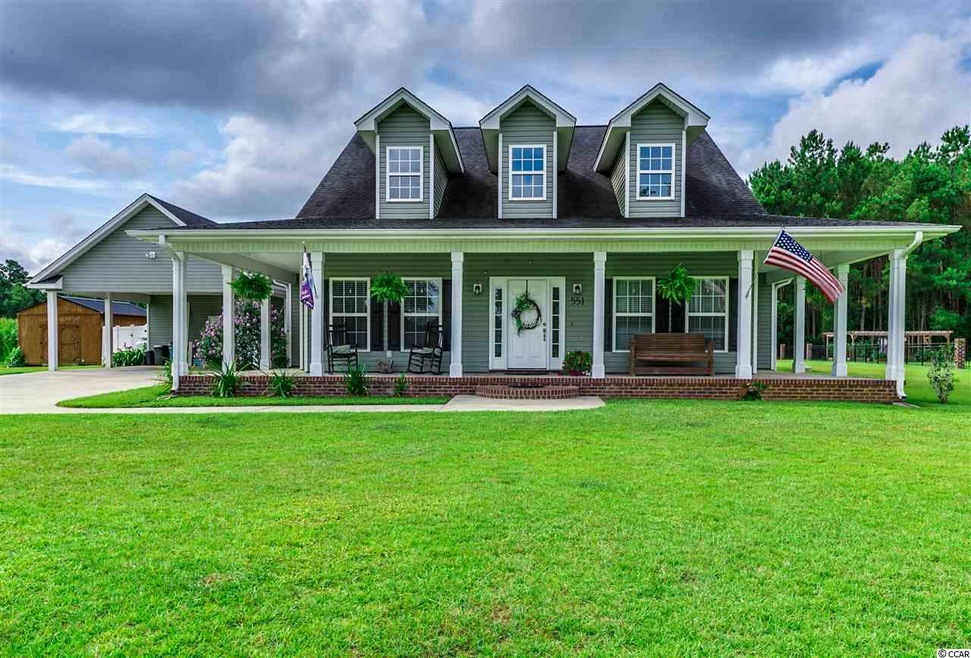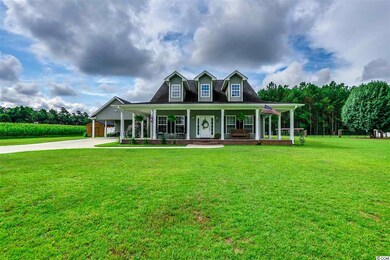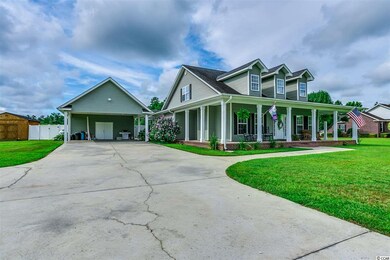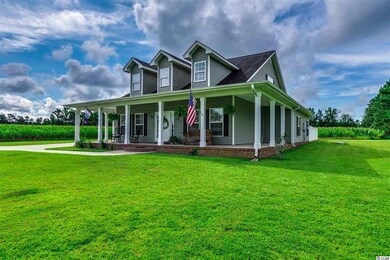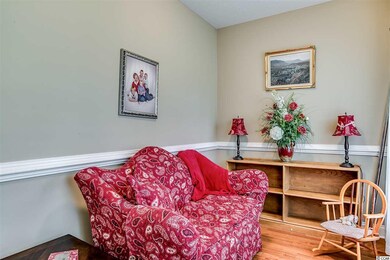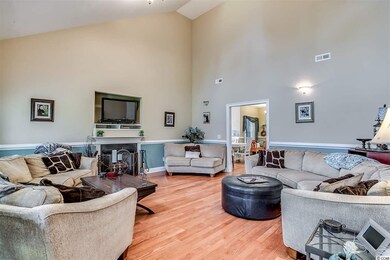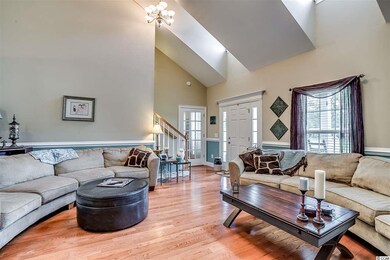
551 Knotty Branch Rd Conway, SC 29527
Highlights
- Private Pool
- RV or Boat Parking
- Vaulted Ceiling
- Aynor Elementary School Rated A-
- Deck
- Low Country Architecture
About This Home
As of May 2020Located close to Hwy 22 and Hwy 501, in the Aynor School District, this desirable floor plan is a 4 bedroom, 3 bedroom house, with an in ground pool, built on a spacious .75 acres. The Master Suite is located on the first floor. The kitchen has stainless steel appliances, tile, upgraded cabinets and corner pantry. This home was built in 2008, the 4th bedroom and 3rd bathroom have been added and can serve as a second Master Suite on the second floor. This home has upgrades galore, beautiful wood and tile flooring, oak treads on the steps, wide chair rails & molding, huge closets and storage areas, and so much more. Outside, there is a beautiful porch on the front and back of the home. The propane tank is being sold with the home. The in-ground pool is fenced in with a storage building (13.4 x 20.5) and storage room attached to the carport. This is a must-see home.
Last Agent to Sell the Property
Century 21 McAlpine Associates License #87635 Listed on: 06/22/2018

Home Details
Home Type
- Single Family
Est. Annual Taxes
- $1,421
Year Built
- Built in 2008
Lot Details
- 0.75 Acre Lot
- Fenced
- Rectangular Lot
- Property is zoned FA
Parking
- Carport
- RV or Boat Parking
Home Design
- Low Country Architecture
- Bi-Level Home
- Masonry Siding
- Vinyl Siding
- Tile
Interior Spaces
- 2,403 Sq Ft Home
- Vaulted Ceiling
- Ceiling Fan
- Insulated Doors
- Family Room with Fireplace
- Combination Kitchen and Dining Room
- Den
- Workshop
- Carpet
- Fire and Smoke Detector
Kitchen
- Breakfast Bar
- Range
- Microwave
- Dishwasher
- Stainless Steel Appliances
- Solid Surface Countertops
Bedrooms and Bathrooms
- 4 Bedrooms
- Primary Bedroom on Main
- Linen Closet
- Walk-In Closet
- In-Law or Guest Suite
- Bathroom on Main Level
- 3 Full Bathrooms
- Dual Vanity Sinks in Primary Bathroom
- Whirlpool Bathtub
- Shower Only
Laundry
- Laundry Room
- Washer and Dryer Hookup
Outdoor Features
- Private Pool
- Deck
- Front Porch
Location
- Outside City Limits
Schools
- Aynor Elementary School
- Aynor Middle School
- Aynor High School
Utilities
- Central Heating and Cooling System
- Propane
- Water Heater
- Phone Available
- Cable TV Available
Community Details
- The community has rules related to fencing
Ownership History
Purchase Details
Home Financials for this Owner
Home Financials are based on the most recent Mortgage that was taken out on this home.Purchase Details
Home Financials for this Owner
Home Financials are based on the most recent Mortgage that was taken out on this home.Purchase Details
Purchase Details
Home Financials for this Owner
Home Financials are based on the most recent Mortgage that was taken out on this home.Purchase Details
Similar Homes in Conway, SC
Home Values in the Area
Average Home Value in this Area
Purchase History
| Date | Type | Sale Price | Title Company |
|---|---|---|---|
| Warranty Deed | $319,900 | -- | |
| Warranty Deed | $300,000 | -- | |
| Interfamily Deed Transfer | -- | -- | |
| Deed | $250,000 | -- | |
| Deed | -- | None Available |
Mortgage History
| Date | Status | Loan Amount | Loan Type |
|---|---|---|---|
| Open | $303,905 | New Conventional | |
| Previous Owner | $240,000 | New Conventional | |
| Previous Owner | $255,375 | VA |
Property History
| Date | Event | Price | Change | Sq Ft Price |
|---|---|---|---|---|
| 05/12/2020 05/12/20 | Sold | $319,900 | -2.9% | $112 / Sq Ft |
| 03/09/2020 03/09/20 | Price Changed | $329,500 | -2.9% | $115 / Sq Ft |
| 02/19/2020 02/19/20 | Price Changed | $339,350 | -3.0% | $118 / Sq Ft |
| 02/08/2020 02/08/20 | For Sale | $349,850 | +16.6% | $122 / Sq Ft |
| 10/03/2018 10/03/18 | Sold | $300,000 | -2.9% | $125 / Sq Ft |
| 08/13/2018 08/13/18 | Price Changed | $309,000 | -3.4% | $129 / Sq Ft |
| 06/22/2018 06/22/18 | For Sale | $320,000 | -- | $133 / Sq Ft |
Tax History Compared to Growth
Tax History
| Year | Tax Paid | Tax Assessment Tax Assessment Total Assessment is a certain percentage of the fair market value that is determined by local assessors to be the total taxable value of land and additions on the property. | Land | Improvement |
|---|---|---|---|---|
| 2024 | $1,421 | $12,602 | $1,058 | $11,544 |
| 2023 | $1,421 | $12,602 | $1,058 | $11,544 |
| 2021 | $4,109 | $33,079 | $2,776 | $30,303 |
| 2020 | $1,081 | $31,263 | $2,461 | $28,802 |
| 2019 | $1,081 | $31,263 | $2,461 | $28,802 |
| 2018 | $0 | $17,413 | $1,379 | $16,034 |
| 2017 | $623 | $16,559 | $525 | $16,034 |
| 2016 | -- | $16,559 | $525 | $16,034 |
| 2015 | $623 | $6,634 | $526 | $6,108 |
| 2014 | $576 | $6,634 | $526 | $6,108 |
Agents Affiliated with this Home
-

Seller's Agent in 2020
Bruce Turman
RE/MAX
(843) 222-9944
97 Total Sales
-

Buyer's Agent in 2020
Wendy Bitting
Realty ONE Group Dockside
(843) 796-0330
54 Total Sales
-

Seller's Agent in 2018
Julie Hardwick
Century 21 McAlpine Associates
(843) 602-4490
3 Total Sales
-

Buyer's Agent in 2018
Shayna Boyd
Century 21 McAlpine Associates
(843) 283-6339
36 Total Sales
Map
Source: Coastal Carolinas Association of REALTORS®
MLS Number: 1814110
APN: 29007030001
- TBD Night Owl Ln
- TBD Lot 3 Night Owl Ln
- Tbd Night Owl Ln
- 339 Barn Owl Way Unit Lot 78
- 318 Barn Owl Way Unit Lot 87 Belle
- 322 Barn Owl Way Unit Lot 88 Busbee
- 326 Barn Owl Way Unit Lot 89
- 204 Gray Owl Dr Unit Lot 29 Oak II
- 197 Gray Owl Dr Unit Lot 99
- 201 Gray Owl Dr Unit Lot 98
- 659 Snowy Owl Way Unit Lot 28
- 655 Snowy Owl Way Unit Lot 27
- 651 Snowy Owl Way Unit Lot 26
- 647 Snowy Owl Way Unit Lot 25 Sewee
- 898 Owls Nest Dr Unit Lot 14 Sewee
- 615 Snowy Owl Way Unit Lot 17
- 1134 Carleita Cir
- 352 Beulah Cir
- 391 Acosta Cir
- 373 Acosta Cir
