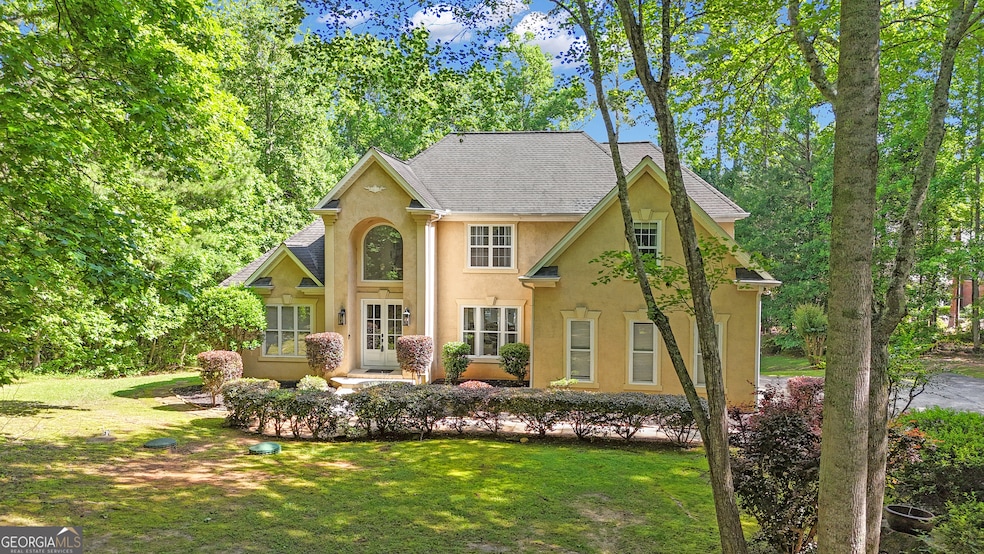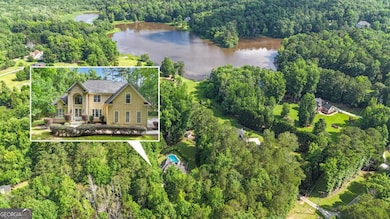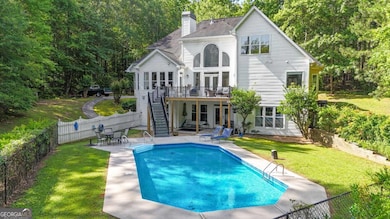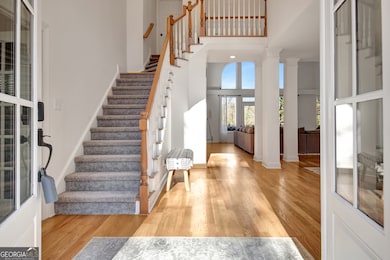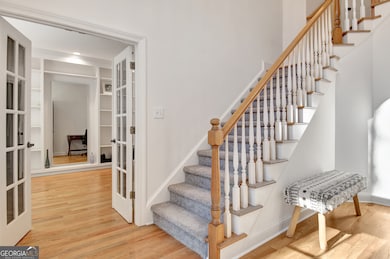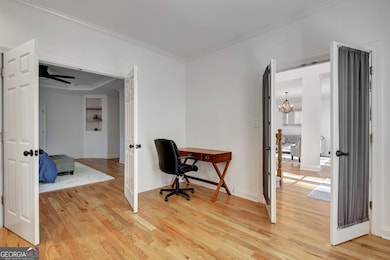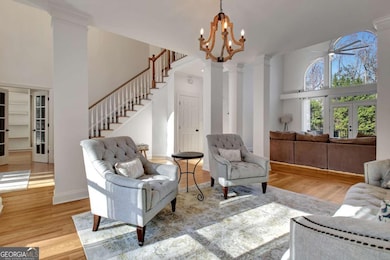551 Lees Mill Rd Fayetteville, GA 30214
Estimated payment $5,326/month
Highlights
- Second Kitchen
- In Ground Pool
- Vaulted Ceiling
- Robert J. Burch Elementary School Rated A-
- 2 Acre Lot
- Traditional Architecture
About This Home
***FREE ONE YEAR RATE BUYDOWN AVAILABLE FOR BUYERS LOCKED IN WITH OUR PREFERRED LENDER BY THE END OF 2025!*** TWO HOMES IN ONE!*** Don't miss this fantastic renovated beauty, minutes from Trilith, USA Soccer, and Peachtree City, and a short drive to Hartsfield Jackson! This gorgeous home will wow you as soon as you turn onto the private drive and enter through the new, custom front doors! Walls of windows throughout the foyer, dining, and living room provide an open, airy feel with beautiful views of the private property and pool. Adjacent to the brand new living room fireplace is a stunning kitchen, with stainless appliances, gorgeous tile work and cabinetry, and a coffee /wine bar ready for entertaining! A breakfast room and keeping room with updated lighting and perfect space planning offer cozy options for morning coffee and ample space for gathering with friends and family. A private hall leads you to an amazing primary suite on the main level, with access to a sitting room suitable for office space, a nursery, or an exercise room. The en suite bath offers brand new, upgraded fixtures, tile, and cabinetry and leads to a huge walk in closet. Upstairs, three bedrooms and two full baths (one en suite and one Jack and Jill) provide ample space for family and friends, along with the primary laundry room. The terrace level provides another full home, and with it's own exterior entry and private interior entry, has been designed as an ideal rental space or apartment for in-laws or adult children. A brand new kitchen and full laundry room, along with a great room and two bedrooms, complete this potential apartment space. Outdoors, enjoy the refreshing pool and seasonal lake view from the brand new deck or the stone, terrace level patio. This perfect location is minutes from Fayetteville, Peachtree City, and I85, offering easy access to restaurants, shopping, and excellent Fayette County schools! ***Preferred lender offering 1% of loan amount (up to $4,000) towards buyers closing costs or rate buydown. Preferred Lender - Kyle Cameron with Fairway Independent Mortgage (NMLS ID 1610121), ***
Home Details
Home Type
- Single Family
Est. Annual Taxes
- $7,323
Year Built
- Built in 1998
Lot Details
- 2 Acre Lot
- Back Yard Fenced
- Level Lot
HOA Fees
- $15 Monthly HOA Fees
Home Design
- Traditional Architecture
- Split Foyer
- Composition Roof
- Stucco
Interior Spaces
- 2-Story Property
- Roommate Plan
- Wet Bar
- Tray Ceiling
- Vaulted Ceiling
- 1 Fireplace
- Two Story Entrance Foyer
- Family Room
- Home Office
- Bonus Room
- Game Room
- Home Gym
- Keeping Room
Kitchen
- Second Kitchen
- Breakfast Room
- Breakfast Bar
- Walk-In Pantry
- Oven or Range
- Microwave
- Dishwasher
- Stainless Steel Appliances
- Kitchen Island
- Solid Surface Countertops
Flooring
- Carpet
- Tile
- Vinyl
Bedrooms and Bathrooms
- 7 Bedrooms | 1 Primary Bedroom on Main
- Split Bedroom Floorplan
- Walk-In Closet
- In-Law or Guest Suite
- Double Vanity
- Soaking Tub
- Bathtub Includes Tile Surround
- Separate Shower
Laundry
- Laundry Room
- Laundry on upper level
- Dryer
- Washer
Finished Basement
- Basement Fills Entire Space Under The House
- Interior and Exterior Basement Entry
- Finished Basement Bathroom
- Laundry in Basement
- Natural lighting in basement
Parking
- Garage
- Parking Accessed On Kitchen Level
- Garage Door Opener
Pool
- In Ground Pool
Schools
- Robert J Burch Elementary School
- Flat Rock Middle School
- Sandy Creek High School
Utilities
- Central Heating and Cooling System
- Septic Tank
- High Speed Internet
Community Details
- Association fees include management fee
Map
Home Values in the Area
Average Home Value in this Area
Tax History
| Year | Tax Paid | Tax Assessment Tax Assessment Total Assessment is a certain percentage of the fair market value that is determined by local assessors to be the total taxable value of land and additions on the property. | Land | Improvement |
|---|---|---|---|---|
| 2024 | $5,823 | $274,144 | $33,200 | $240,944 |
| 2023 | $5,424 | $262,800 | $33,200 | $229,600 |
| 2022 | $5,617 | $249,280 | $33,200 | $216,080 |
| 2021 | $5,163 | $199,960 | $19,800 | $180,160 |
| 2020 | $5,338 | $188,400 | $19,800 | $168,600 |
| 2019 | $5,189 | $181,200 | $19,800 | $161,400 |
| 2018 | $4,931 | $167,600 | $19,560 | $148,040 |
| 2017 | $3,139 | $166,200 | $19,800 | $146,400 |
| 2016 | $2,898 | $149,160 | $19,800 | $129,360 |
| 2015 | $2,706 | $136,520 | $19,800 | $116,720 |
| 2014 | $2,619 | $129,520 | $19,800 | $109,720 |
| 2013 | -- | $124,560 | $0 | $0 |
Property History
| Date | Event | Price | List to Sale | Price per Sq Ft | Prior Sale |
|---|---|---|---|---|---|
| 09/18/2025 09/18/25 | Price Changed | $890,000 | -3.8% | $161 / Sq Ft | |
| 09/03/2025 09/03/25 | Price Changed | $925,000 | -2.6% | $168 / Sq Ft | |
| 08/04/2025 08/04/25 | Price Changed | $950,000 | -1.6% | $172 / Sq Ft | |
| 06/25/2025 06/25/25 | For Sale | $965,000 | +130.3% | $175 / Sq Ft | |
| 12/01/2017 12/01/17 | Sold | $419,000 | -0.9% | $77 / Sq Ft | View Prior Sale |
| 10/25/2017 10/25/17 | Pending | -- | -- | -- | |
| 09/07/2017 09/07/17 | For Sale | $423,000 | -- | $77 / Sq Ft |
Purchase History
| Date | Type | Sale Price | Title Company |
|---|---|---|---|
| Warranty Deed | $419,000 | -- | |
| Deed | $427,000 | -- |
Mortgage History
| Date | Status | Loan Amount | Loan Type |
|---|---|---|---|
| Open | $432,827 | VA | |
| Previous Owner | $50,600 | Stand Alone Refi Refinance Of Original Loan |
Source: Georgia MLS
MLS Number: 10550986
APN: 07-10-01-009
- 114 Lees Lake Rd
- 215 Ashley Forest Dr
- 90 Mckown Rd
- 245 Ashley Forest Dr
- 250 Ashley Forest Dr
- 839 Sandy Creek Rd
- 135 Farm Ln
- 1333 Sandy Creek Rd
- 145 Butterfield Ln
- 135 Emerald Ln
- 225 Butterfield Ln
- 203 Fleetwood Dr
- 166 Muse Rd
- 206 Elcona Dr
- 227 Oak Ridge Trail
- 195 Blackberry Run
- 0 Jewel Bluff Unit 7682592
- 0 Jewel Bluff Unit 10645229
- 460 Rivers Rd
- 1211 Sandy Creek Rd
- 839 Sandy Creek Rd
- 200 Pepperdine Way
- 335 Butterfield Ln
- 130 Butterfield Ln
- 342 Graves Rd
- 297 Graves Rd
- 1061 Highway 92 N
- 345 Heatherden Ave
- 160 Glasgow Ln
- 210 Glasgow Ln
- 155 Central Ave
- 120 Middling Ln
- 167 Ravenhurst Ln
- 110 Central Ave
- 8360 Milam Loop
- 8279 Milam Loop
- 172 High St
- 145 Whitney Way
- 175 Eli Run
- 2518 Quincy Loop Unit 90
