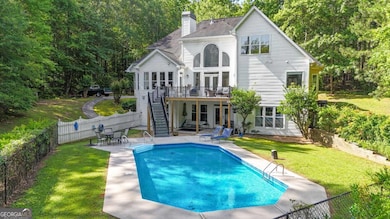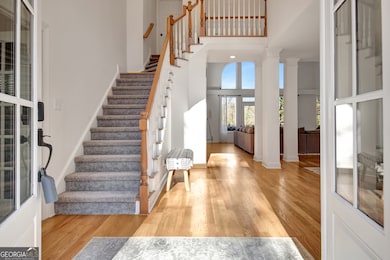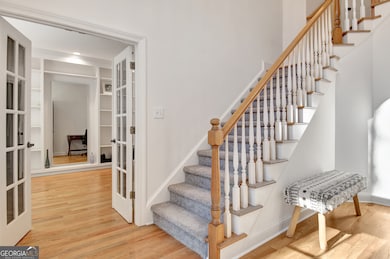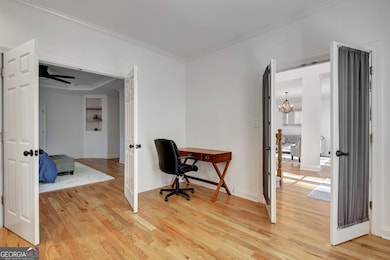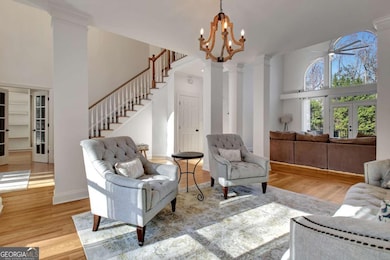TWO HOMES IN ONE! Don't miss this fantastic renovated beauty, minutes from Trilith, USA Soccer, and Peachtree City, and a short drive to Hartsfield Jackson! This gorgeous home will wow you as soon as you turn onto the private drive and enter through the new, custom front doors! Walls of windows throughout the foyer, dining, and living room provide an open, airy feel with beautiful views of the private property and pool. Adjacent to the brand new living room fireplace is a stunning kitchen, with stainless appliances, gorgeous tile work and cabinetry, and a coffee /wine bar ready for entertaining! A breakfast room and keeping room with updated lighting and perfect space planning offer cozy options for morning coffee and ample space for gathering with friends and family. A private hall leads you to an amazing primary suite on the main level, with access to a sitting room suitable for office space, a nursery, or an exercise room. The en suite bath offers brand new, upgraded fixtures, tile, and cabinetry and leads to a huge walk in closet. Upstairs, three bedrooms and two full baths (one en suite and one Jack and Jill) provide ample space for family and friends, along with the primary laundry room. The terrace level provides another full home, and with it's own exterior entry and private interior entry, has been designed as an ideal rental space or apartment for in-laws or adult children. A brand new kitchen and full laundry room, along with a great room and two bedrooms, complete this potential apartment space. Outdoors, enjoy the refreshing pool and seasonal lake view from the brand new deck or the stone, terrace level patio. This perfect location is minutes from Fayetteville, Peachtree City, and I85, offering easy access to restaurants, shopping, and excellent Fayette County schools! ***Preferred lender offering 1% of loan amount (up to $4,000) towards buyers closing costs or rate buydown. Preferred Lender - Kyle Cameron with Fairway Independent Mortgage (NMLS ID 1610121), Contact: 678-850-0331, apply at www.kylehomeloansfairway.com***



