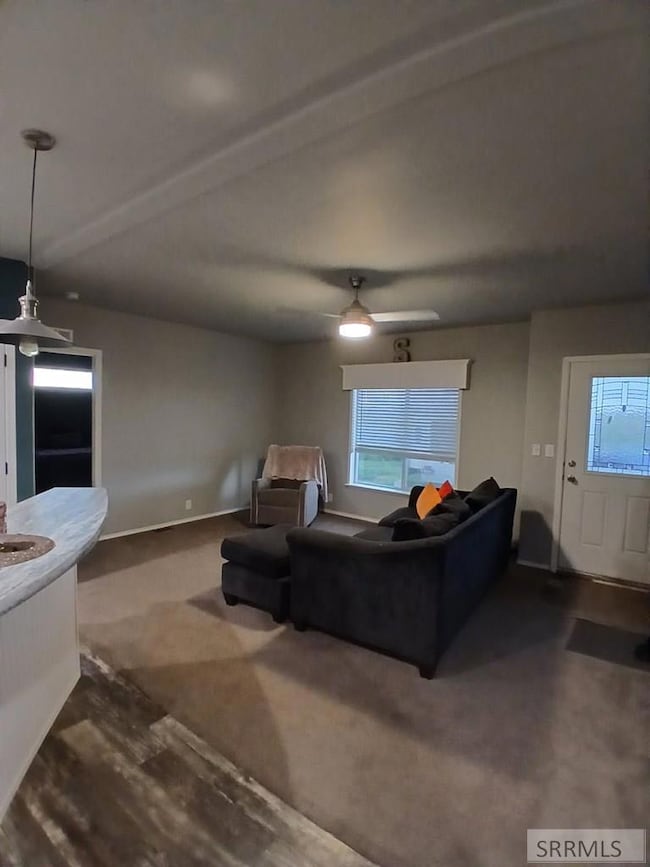551 N 3000 E Saint Anthony, ID 83445
Estimated payment $1,782/month
Highlights
- Mountain View
- Deck
- Mud Room
- Teton Elementary School Rated A-
- Corner Lot
- Farmhouse Sink
About This Home
Take a look at this modern home. It is so peaceful out here and aesthetically pleasing on the eyes. You can create your own oasis right here. Located in the perfect location to be away from all the noise of town but close enough to enjoy your favorite hobbies from every direction. Whether it be playing on the water, in the wood, or simply enjoying a nice drive, this is a perfect location to start from. You are just a little over an hour from Yellowstone National Park, within 10 min. of the Chester Dam if you love to fish, and only a half hour from Mesa Falls! If golfing is your pastime, there's one 15 min. away, in Ashton. This charming home has 3 bedrooms, 2 baths. One is located in the master bedroom, which offers a good sized walk in closet. As you can see, there is plenty of storage throughout the house. Fall in love with this kitchen, it is beautiful with the farm style sink, modern lighting, and newer appliances. Washer and Dryer included. You can enjoy your personal space and be mesmerized with Idaho's amazing sun ups and sun downs every day from your porch. You could add a shop or barn and really create your own personal serenity here on this property. The possibilities are endless. Please allow 24-hour notice for showings and please contact listing Realtor.
Property Details
Home Type
- Manufactured Home
Est. Annual Taxes
- $1,366
Year Built
- Built in 2021
Lot Details
- 2.38 Acre Lot
- Rural Setting
- Corner Lot
HOA Fees
- $29 Monthly HOA Fees
Home Design
- Single Family Detached Home
- Manufactured Home
- Architectural Shingle Roof
- Concrete Perimeter Foundation
Interior Spaces
- 1,500 Sq Ft Home
- 1-Story Property
- Ceiling Fan
- Mud Room
- Family Room
- Laminate Flooring
- Mountain Views
Kitchen
- Breakfast Bar
- Electric Range
- Microwave
- Dishwasher
- Farmhouse Sink
- Disposal
Bedrooms and Bathrooms
- 3 Bedrooms
- Walk-In Closet
- 2 Full Bathrooms
Laundry
- Laundry on main level
- Dryer
- Washer
Parking
- No Garage
- Open Parking
Outdoor Features
- Deck
Schools
- Henry's Fork 215El Elementary School
- South Fremont A215jh Middle School
- South Fremont A215hs High School
Utilities
- Cooling Available
- Heating Available
- Well
- Electric Water Heater
- Private Sewer
Community Details
- Chester Estates Fre Subdivision
Listing and Financial Details
- Exclusions: Sellers Personal Items
Map
Property History
| Date | Event | Price | List to Sale | Price per Sq Ft |
|---|---|---|---|---|
| 11/04/2025 11/04/25 | Price Changed | $315,000 | 0.0% | $210 / Sq Ft |
| 11/04/2025 11/04/25 | For Sale | $315,000 | +5.0% | $210 / Sq Ft |
| 10/10/2025 10/10/25 | Pending | -- | -- | -- |
| 10/08/2025 10/08/25 | Price Changed | $300,000 | -10.4% | $200 / Sq Ft |
| 09/12/2025 09/12/25 | Price Changed | $335,000 | -1.5% | $223 / Sq Ft |
| 09/04/2025 09/04/25 | Price Changed | $340,000 | -1.9% | $227 / Sq Ft |
| 08/18/2025 08/18/25 | Price Changed | $346,500 | -1.0% | $231 / Sq Ft |
| 08/12/2025 08/12/25 | Price Changed | $350,000 | -9.1% | $233 / Sq Ft |
| 08/06/2025 08/06/25 | Price Changed | $385,000 | -0.5% | $257 / Sq Ft |
| 07/26/2025 07/26/25 | Price Changed | $387,000 | -0.8% | $258 / Sq Ft |
| 07/17/2025 07/17/25 | For Sale | $390,000 | -- | $260 / Sq Ft |
Source: Snake River Regional MLS
MLS Number: 2178265
- 273 Heritage Way
- 290 Heritage Way
- 298 Heritage Way
- 286 N 2300 E
- 292 N N 2340 E
- 265 N. N 2340 E
- 259 N. N 2340 E
- 285 N N 2340 E
- 253 N. N 2340 E
- 271 N. N 2340 E
- 3752 E Highway 33
- 5000 E N
- Lot 22 N Wilford Rd
- Lot 16 N Wilford Rd
- Lot 18 N Wilford Rd
- Lot 10 N Wilford Rd
- Lot 5 N Wilford Rd
- Lot 1 N Wilford Rd
- Lot 11 N Wilford Rd
- Lot 13 N Wilford Rd







