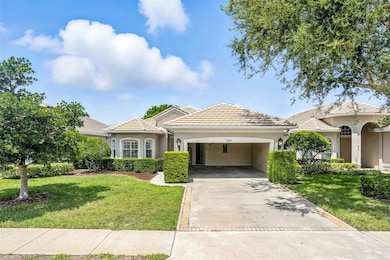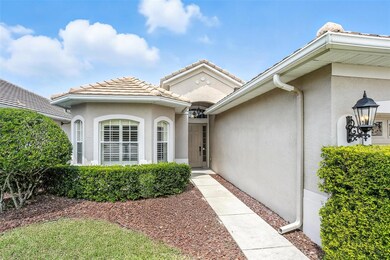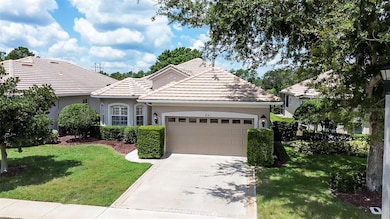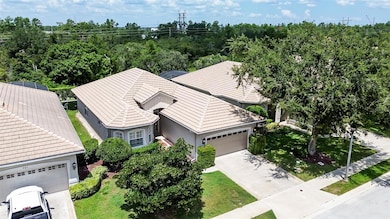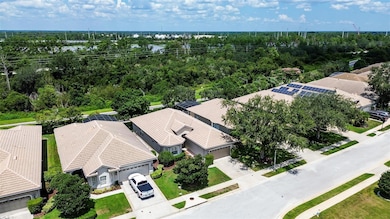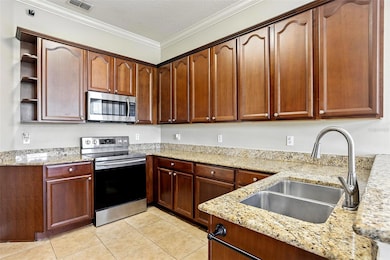551 Newhall Ln Debary, FL 32713
Debary Plantation NeighborhoodEstimated payment $2,631/month
Highlights
- Golf Course Community
- Gated Community
- Clubhouse
- Fitness Center
- Open Floorplan
- Private Lot
About This Home
Positioned on a lush 6,375-square-foot homesite within the gated community of Westbridge Golf and Country Club, this meticulously maintained three-bedroom, three-bath residence features the sought-after Beaumont floor plan. Distinguished by soaring 10-foot ceilings and 8-foot interior doors, the open-concept layout welcomes abundant natural light throughout its refined interior. The contemporary kitchen is outfitted with stainless steel appliances, granite countertops and wood cabinetry. The primary suite offers walk-in closets, a soaking tub, walk-in shower and dual vanities with designer closet built-ins. Additional highlights include a two-car garage, tile roof, covered rear porch and an expansive private yard. Residents enjoy convenient access to the club's private amenities, including a restaurant, bar, fitness center, tennis courts, resort-style pool and an 18-hole golf course. Reclaimed irrigation and lawn service are included in the homeowner's association, enhancing ease of ownership.
Listing Agent
PREMIER SOTHEBYS INT'L REALTY Brokerage Phone: 407-581-7888 License #3461125 Listed on: 07/30/2025

Home Details
Home Type
- Single Family
Est. Annual Taxes
- $5,846
Year Built
- Built in 2006
Lot Details
- 6,375 Sq Ft Lot
- East Facing Home
- Private Lot
- Level Lot
HOA Fees
Parking
- 2 Car Attached Garage
Home Design
- Brick Foundation
- Block Foundation
- Slab Foundation
- Tile Roof
- Concrete Roof
- Cement Siding
- Block Exterior
- Stucco
Interior Spaces
- 1,820 Sq Ft Home
- Open Floorplan
- Dry Bar
- Cathedral Ceiling
- Ceiling Fan
- Drapes & Rods
- Sliding Doors
- Living Room
- Home Security System
Kitchen
- Built-In Oven
- Range
- Microwave
- Dishwasher
- Stone Countertops
- Solid Wood Cabinet
- Disposal
Flooring
- Carpet
- Tile
Bedrooms and Bathrooms
- 3 Bedrooms
- Walk-In Closet
- 3 Full Bathrooms
- Soaking Tub
Laundry
- Laundry Room
- Dryer
- Washer
Schools
- Debary Elementary School
- River Springs Middle School
- University High School
Utilities
- Central Heating and Cooling System
- Heat Pump System
- Thermostat
- Underground Utilities
- Electric Water Heater
- High Speed Internet
- Cable TV Available
Additional Features
- Reclaimed Water Irrigation System
- Private Mailbox
- Property is near a golf course
Listing and Financial Details
- Visit Down Payment Resource Website
- Legal Lot and Block 13 / 21/00
- Assessor Parcel Number 8028-21-00-0130
Community Details
Overview
- $52 Other Monthly Fees
- Chelsea Bono Association, Phone Number (407) 233-3560
- Visit Association Website
- Debary Plantation Association, Phone Number (407) 233-3560
- Debary Plantation Unit 17B Subdivision
- The community has rules related to allowable golf cart usage in the community
Recreation
- Golf Course Community
- Tennis Courts
- Recreation Facilities
- Community Playground
- Fitness Center
- Community Pool
Additional Features
- Clubhouse
- Gated Community
Map
Home Values in the Area
Average Home Value in this Area
Tax History
| Year | Tax Paid | Tax Assessment Tax Assessment Total Assessment is a certain percentage of the fair market value that is determined by local assessors to be the total taxable value of land and additions on the property. | Land | Improvement |
|---|---|---|---|---|
| 2025 | $4,978 | $329,894 | $56,000 | $273,894 |
| 2024 | $4,978 | $330,443 | $56,000 | $274,443 |
| 2023 | $4,978 | $322,840 | $52,000 | $270,840 |
| 2022 | $4,463 | $265,575 | $40,800 | $224,775 |
| 2021 | $4,338 | $233,500 | $39,525 | $193,975 |
| 2020 | $3,503 | $223,331 | $0 | $0 |
| 2019 | $3,680 | $218,310 | $0 | $0 |
| 2018 | $3,559 | $214,239 | $33,950 | $180,289 |
| 2017 | $4,145 | $194,740 | $32,525 | $162,215 |
| 2016 | $4,017 | $192,393 | $0 | $0 |
| 2015 | $4,129 | $191,650 | $0 | $0 |
| 2014 | $2,528 | $150,278 | $0 | $0 |
Property History
| Date | Event | Price | List to Sale | Price per Sq Ft | Prior Sale |
|---|---|---|---|---|---|
| 10/21/2025 10/21/25 | Price Changed | $369,000 | -2.6% | $203 / Sq Ft | |
| 09/15/2025 09/15/25 | Price Changed | $379,000 | -2.8% | $208 / Sq Ft | |
| 07/30/2025 07/30/25 | For Sale | $389,900 | +53.0% | $214 / Sq Ft | |
| 11/06/2020 11/06/20 | Sold | $254,900 | 0.0% | $140 / Sq Ft | View Prior Sale |
| 10/05/2020 10/05/20 | Pending | -- | -- | -- | |
| 10/05/2020 10/05/20 | For Sale | $254,900 | +5.1% | $140 / Sq Ft | |
| 12/30/2017 12/30/17 | Off Market | $242,500 | -- | -- | |
| 09/29/2017 09/29/17 | Sold | $242,500 | -4.9% | $133 / Sq Ft | View Prior Sale |
| 09/05/2017 09/05/17 | Pending | -- | -- | -- | |
| 06/09/2017 06/09/17 | For Sale | $254,900 | -- | $140 / Sq Ft |
Purchase History
| Date | Type | Sale Price | Title Company |
|---|---|---|---|
| Warranty Deed | $254,900 | Cornerstone National Ttl Co | |
| Warranty Deed | $254,900 | Cornerstone National Title | |
| Warranty Deed | $242,500 | Southern Title Holding Co Ll | |
| Warranty Deed | -- | None Available | |
| Warranty Deed | $176,429 | Attorney |
Mortgage History
| Date | Status | Loan Amount | Loan Type |
|---|---|---|---|
| Open | $250,282 | FHA | |
| Closed | $250,282 | FHA | |
| Previous Owner | $150,350 | New Conventional |
Source: Stellar MLS
MLS Number: S5131648
APN: 8028-21-00-0130
- 531 Newhall Ln
- 683 Newhall Ln
- 522 Newhall Ln
- 516 Weston Place
- 615 Newhall Ln
- 440 Sotheby Way
- 400 Interlachen Ct
- 441 Hightower Dr
- 340 Hampton Hills Ct
- 158 Hickory Stick Ct
- 324 Hampton Hills Ct
- 388 Hampton Hills Ct
- 413 Hightower Dr
- 135 Hickory Stick Ct
- 105 Hallstrom Ct
- 553 Quail Crest Ct
- 455 Foxhill Dr
- 474 Foxhill Dr
- 508 Quail Hill Dr
- 185 Hawkcrest Ct
- 54 Bougainvillea Dr
- 58 Bougainvillea Dr Unit 60
- 58 Bougainvillea Dr
- 127 Needlewood Loop
- 52 Community Dr
- 45 S Shell Rd
- 48 Spring Glen Dr
- 612 Ashwell Ct
- 124 Spring Glen Dr
- 741 Saxon Blvd
- 131 Serena Rd
- 315 Sabal Springs Ct
- 341 Oak Springs Dr
- 367 Spruce Pine Dr
- 224 Colomba Rd
- 400 Oak Springs Ct
- 2841 Enterprise Rd
- 370 Pine Springs Dr
- 2500 Junior St
- 224 Clara Vista St

