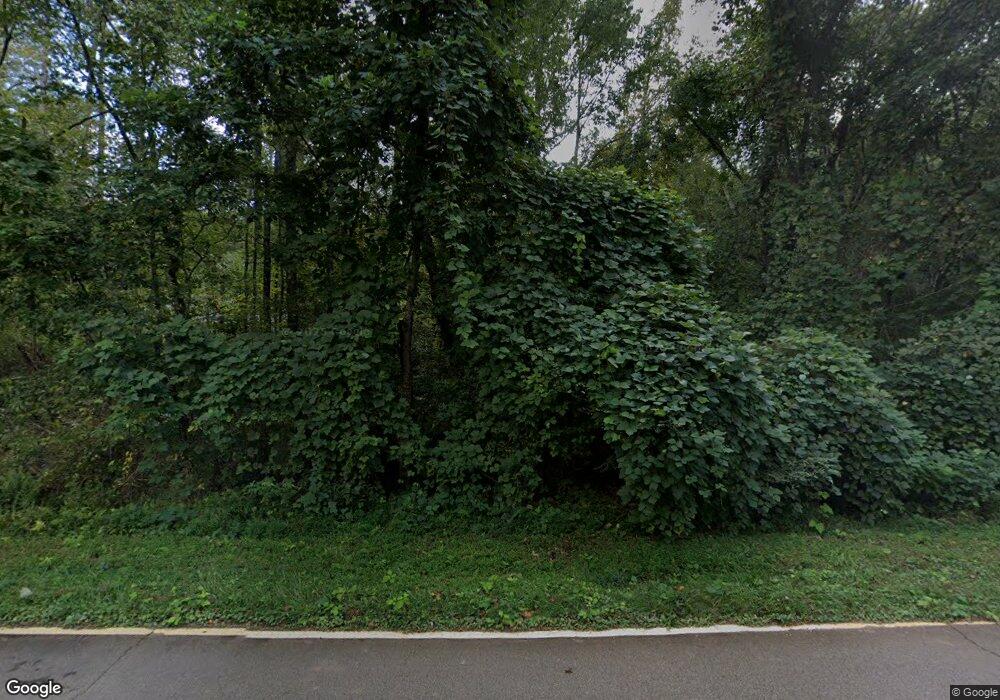551 Nugget Rd Carrollton, GA 30117
Estimated Value: $570,000 - $759,819
5
Beds
3
Baths
2,912
Sq Ft
$219/Sq Ft
Est. Value
About This Home
This home is located at 551 Nugget Rd, Carrollton, GA 30117 and is currently estimated at $637,955, approximately $219 per square foot. 551 Nugget Rd is a home located in Carroll County with nearby schools including Roopville Elementary School, Central Middle School, and Central High School.
Create a Home Valuation Report for This Property
The Home Valuation Report is an in-depth analysis detailing your home's value as well as a comparison with similar homes in the area
Home Values in the Area
Average Home Value in this Area
Tax History Compared to Growth
Tax History
| Year | Tax Paid | Tax Assessment Tax Assessment Total Assessment is a certain percentage of the fair market value that is determined by local assessors to be the total taxable value of land and additions on the property. | Land | Improvement |
|---|---|---|---|---|
| 2024 | $5,855 | $258,813 | $37,795 | $221,018 |
| 2023 | $5,855 | $230,821 | $30,236 | $200,585 |
| 2022 | $4,378 | $174,543 | $13,486 | $161,057 |
| 2021 | $258 | $10,789 | $10,789 | $0 |
Source: Public Records
Map
Nearby Homes
- 195 Gold Dust Trail
- 0 Bonner Goldmine Rd Unit 145631
- 0 Bonner Goldmine Rd Unit 10433818
- 191 Tumlin Creek Rd
- 0 Ringer Rd Unit 10595950
- 915 Oak Grove Rd
- 2492 Oak Grove Church Rd
- 0 Lowell Rd Unit 10640679
- 00 Ringer Rd
- 0 Louise Ln Unit 10563364
- 2088 Star Point Rd
- 221 Valley Ridge Dr
- 484 Carrie Kathleen Terrace
- 1575 Bethesda Church Rd
- 1593 Bethesda Church Rd
- 1611 Bethesda Church Rd
- 301 E Highway 5
- 1629 Bethesda Church Rd
- 0 W Highway 5 Unit 10519663
- 472 Carrie Kathleen Terrace
- 551 Nugget Rd
- 1440 Oak Grove Church Rd
- 1400 Oak Grove Church Rd
- 1427 Oak Grove Church Rd
- 461 Nugget Rd
- 1363 Oak Grove Church Rd
- 1350 Oak Grove Church Rd
- 1350 Oak Grove Chruch Rd
- 435 Nugget Rd
- 454 Nugget Rd
- 1559 Oak Grove Church Rd
- 1559 Oak Grove Church Rd
- 389 Nugget Rd
- 1228 Oak Grove Church Rd
- 1251 Oak Grove Church Rd
- 1603 Oak Grove Church Rd
- 330 Gold Dust Trail
- 1581 Oak Grove Church Rd
- 320 Gold Dust Trail
- 1655 Oak Grove Church Rd
