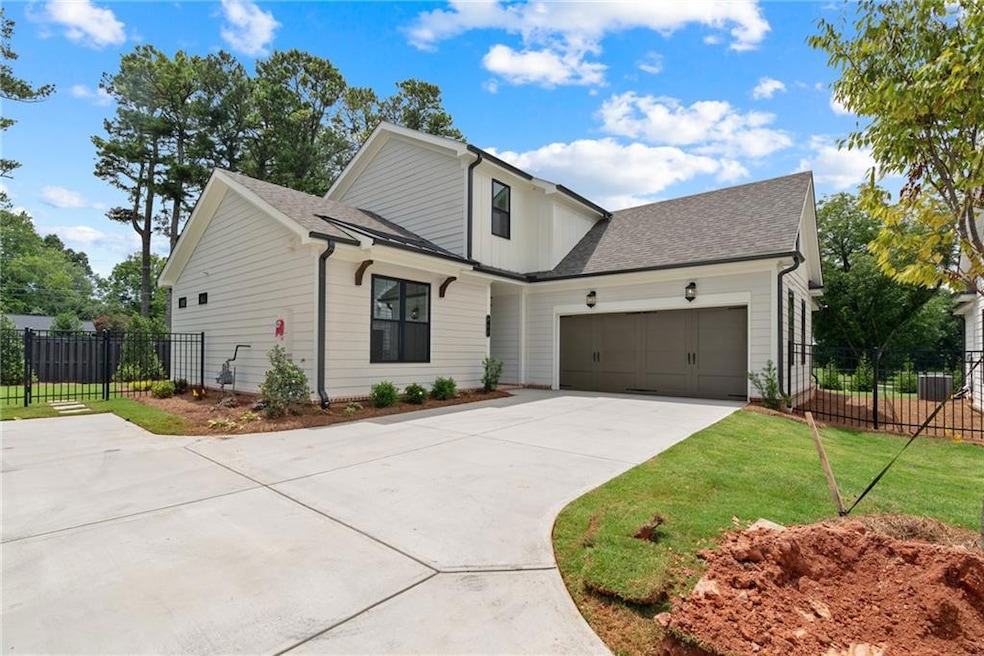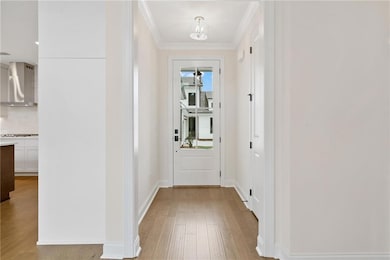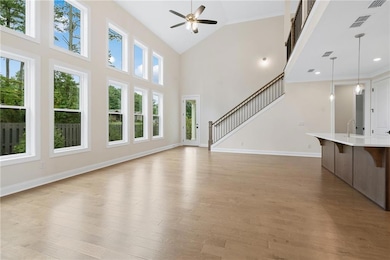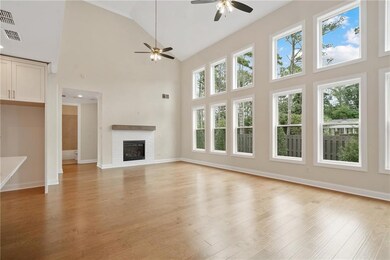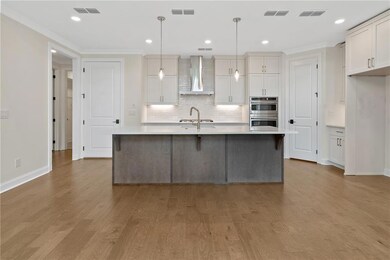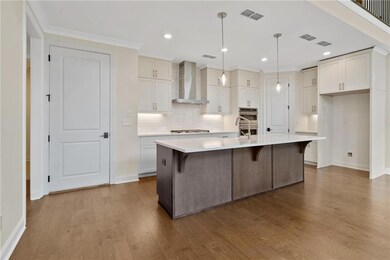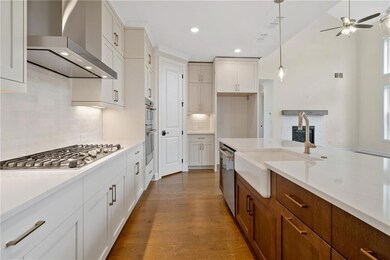551 Pearl Fowler Rd Cumming, GA 30041
Estimated payment $4,260/month
Highlights
- Open-Concept Dining Room
- Gated Community
- Craftsman Architecture
- Mashburn Elementary School Rated A
- ENERGY STAR Certified Homes
- Catering Kitchen
About This Home
''SEASON OF SAVINGS'' Motor Court Collection featuring Welcome to your Dream Home, where luxury meets tranquility. This exceptional one story ranch plan is perfectly situated on a private lot, ensuring peace and seclusion. As you enter, you are greeted by a a foyer that flows into an open-concept living space adorned with elegant finishes and hardwood floors throughout. The spacious living room with its soaring ceilings and cozy fireplace, is perfect for both entertaining guests and quiet family evenings. The gourmet kitchen is a Chef's delight, with Stainless steel GE cooktop and microwave/oven combo, Cambria quartz countertops with eased edge, upgraded white kitchen stacked cabinets that have soft close drawers and doors, oversized island with pull-out trashcan and sink opens up to vaulted family and dining room with lots of light. Retreat to the luxurious main-level suite, a sanctuary of comfort and style. This private haven includes a generous bedroom, a lavish ensuite bath with extended walk-in shower with zero entry. And 2 additional bedrooms that share a full bathroom on the Main level. Hardwood floors throughout l!! Step outside to your private outdoor oasis, with newly planted trees & fenced in yard. The lot offers plenty of space for outdoor dining, relaxation and entertainment. This home has it all and will be ready for you to move-in: October-November 2025. Discover the epitome of active adult living in this vibrant 55+ community. Nestled in a serene setting, this meticulously planned neighborhood offers a range of amenities tailored to the needs and preferences of its residents. Enjoy leisurely strolls along the sidewalk throughout the neighborhood, visit the many pocket parks or dog park, socialize with neighbors at the clubhouse which hosts a catering kitchen, exercise room, gathering space with 2 fireplaces or the clubhouse grounds which features a swimming pool, fire pits, pickleball courts. At TPG, we value our customer, team member, and vendor team safety. Our communities are active construction zones and may not be safe to visit at certain stages of construction. Due to this, we ask all agents visiting the community with their clients come to the office prior to visiting any listed homes. Please note, during your visit, you will be escorted by a TPG employee and may be required to wear flat, closed toe shoes and a hardhat. Call to schedule your appointment!! We are waiting for you!!! [The Lawrence]
Home Details
Home Type
- Single Family
Year Built
- Built in 2025 | Under Construction
Lot Details
- 5,663 Sq Ft Lot
- Lot Dimensions are 83x68
- Property fronts a private road
- Fenced
- Landscaped
- Level Lot
- Front and Back Yard Sprinklers
- Back and Front Yard
HOA Fees
- $200 Monthly HOA Fees
Parking
- 2 Car Garage
- Rear-Facing Garage
- Garage Door Opener
- Driveway Level
Home Design
- Craftsman Architecture
- Farmhouse Style Home
- Brick Foundation
- Slab Foundation
- Spray Foam Insulation
- Shingle Roof
- Composition Roof
- Cement Siding
- HardiePlank Type
Interior Spaces
- 1,797 Sq Ft Home
- 1-Story Property
- Crown Molding
- Cathedral Ceiling
- Ceiling Fan
- Recessed Lighting
- Factory Built Fireplace
- Double Pane Windows
- Entrance Foyer
- Family Room with Fireplace
- Second Story Great Room
- Open-Concept Dining Room
- Permanent Attic Stairs
Kitchen
- Open to Family Room
- Eat-In Kitchen
- Walk-In Pantry
- Electric Oven
- Self-Cleaning Oven
- Gas Cooktop
- Range Hood
- Microwave
- Dishwasher
- Kitchen Island
- Solid Surface Countertops
- White Kitchen Cabinets
- Disposal
Flooring
- Wood
- Carpet
- Ceramic Tile
Bedrooms and Bathrooms
- 3 Main Level Bedrooms
- Split Bedroom Floorplan
- Walk-In Closet
- 2 Full Bathrooms
- Dual Vanity Sinks in Primary Bathroom
- Shower Only
Laundry
- Laundry Room
- Laundry on main level
- Electric Dryer Hookup
Home Security
- Security Gate
- Carbon Monoxide Detectors
- Fire and Smoke Detector
Eco-Friendly Details
- Energy-Efficient Appliances
- Energy-Efficient Windows
- Energy-Efficient HVAC
- Energy-Efficient Lighting
- ENERGY STAR Certified Homes
- Energy-Efficient Thermostat
Outdoor Features
- Courtyard
- Covered Patio or Porch
- Rain Gutters
Location
- Property is near schools
- Property is near shops
Schools
- Cumming Elementary School
- Otwell Middle School
- Forsyth Central High School
Utilities
- Forced Air Zoned Heating and Cooling System
- Underground Utilities
- 110 Volts
- Tankless Water Heater
- Gas Water Heater
- High Speed Internet
- Phone Available
- Cable TV Available
Listing and Financial Details
- Home warranty included in the sale of the property
- Tax Lot 10
Community Details
Overview
- $2,400 Initiation Fee
- Beacon Management Association, Phone Number (404) 907-2112
- Promenade At Sawnee Village Subdivision
- Rental Restrictions
Amenities
- Catering Kitchen
- Clubhouse
Recreation
- Pickleball Courts
- Dog Park
Security
- Gated Community
Map
Home Values in the Area
Average Home Value in this Area
Property History
| Date | Event | Price | List to Sale | Price per Sq Ft |
|---|---|---|---|---|
| 06/27/2025 06/27/25 | For Sale | $646,460 | -- | $360 / Sq Ft |
Source: First Multiple Listing Service (FMLS)
MLS Number: 7605673
- 522 Pearl Fowler Rd
- 528 Pearl Fowler Rd
- 520 Pearl Fowler Rd
- 2920 Chardonnay Ln
- 2593 Grapevine Cir Unit 301
- 2860 Chardonnay Ln
- 2623 Grapevine Cir Unit 602
- 2405 Virginia Heights Dr
- 2045 Glen Gate Ct
- 2845 Burgundy Dr
- 2020 Ridge Gate Dr Unit 3
- 1525 Habersham Place
- 2635 Bordeaux Blvd
- 4275 Habersham Way
- 2689 Middlecreek Way Unit 25
- 2770 Middlecreek Way
- 2825 Bordeaux Blvd
- 1285 Willow Park Way
- 1440 Gran Forest Dr
- 1600 Ronald Reagan Blvd
- 1600 Ronald Reagan Blvd Unit 1-5111
- 1600 Ronald Reagan Blvd Unit TRUMAN
- 1600 Ronald Reagan Blvd Unit 1-2212
- 2080 One White Oak Ln Unit 5106
- 2080 One White Oak Ln Unit 4305
- 2080 One White Oak Ln Unit 5407
- 1040 Delo Ln
- 2080 One White Oak Ln
- 2215 Manor Pointe Dr
- 2220 Manor Pointe Dr
- 2820 Paddle Point Ln
- 2845 Ballast Point Ct
- 2250 Rebel Rd
- 2865 Maple Park Place Unit 44
- 2870 Roanoke Rd
- 2470 Cambridge Hills Rd
- 2835 Sulky Ct
- 2655 Merry Rd
