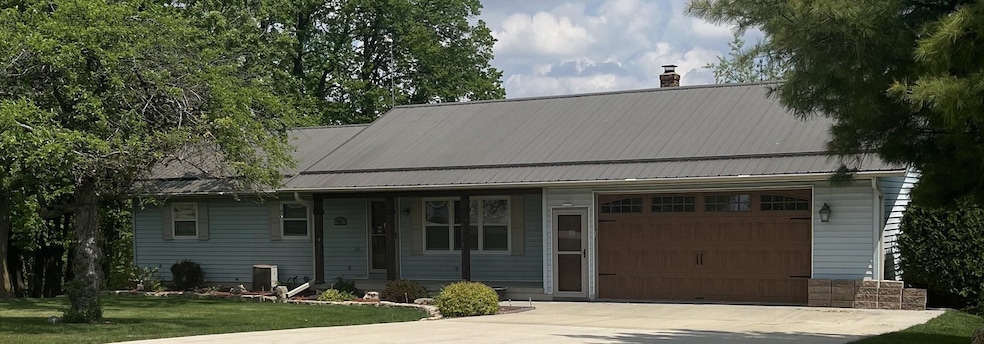
551 S Mapes Dr Stockton, IL 61085
Estimated payment $2,062/month
Highlights
- Countryside Views
- Deck
- Patio
- Stockton Elementary School Rated A-
- Ranch Style House
- Central Air
About This Home
Don't miss out on this country ranch home just outside of Stockton IL. 3 bedrooms and 3 full baths. There's a 240 sq. ft deck off the main level and a 456 sq. ft cement patio from the walk out lower level. Gorgeous views of the countryside from either spot. Stainless steal appliances furnished in the kitchen that opens into the dining and living room making a large entertaining area. The heated, enclosed frame sun porch is a great area for year round use. Whole house water filter and a home generator for your safety and peace of mind. On the lower level there's a 16 by 26 family room with a wood stove and walk out to the patio and hot tub. Also there's a work shop (11 by 27) that's conveniently part of the lower level to use as you see fit. Attached 2 stall garage rounds out this property.
Home Details
Home Type
- Single Family
Est. Annual Taxes
- $4,466
Year Built
- Built in 1989
Lot Details
- 0.77 Acre Lot
Home Design
- Ranch Style House
- Metal Roof
- Vinyl Siding
Interior Spaces
- Ceiling Fan
- Wood Burning Fireplace
- Countryside Views
Kitchen
- Stove
- Gas Range
- Microwave
- Dishwasher
- Disposal
Bedrooms and Bathrooms
- 3 Bedrooms
Laundry
- Dryer
- Washer
Finished Basement
- Basement Fills Entire Space Under The House
- Laundry in Basement
Parking
- 2 Car Garage
- Garage Door Opener
- Driveway
Outdoor Features
- Deck
- Patio
Schools
- Stockton Elementary And Middle School
- Stockton High School
Utilities
- Central Air
- Heating System Uses Wood
- Heating System Uses Propane
- Power Generator
- Water Filtration System
- Shared Water Source
- Gas Water Heater
- Water Softener
- Fuel Tank
- Septic System
Map
Home Values in the Area
Average Home Value in this Area
Property History
| Date | Event | Price | Change | Sq Ft Price |
|---|---|---|---|---|
| 05/15/2025 05/15/25 | For Sale | $310,000 | -- | $176 / Sq Ft |
Similar Homes in Stockton, IL
Source: NorthWest Illinois Alliance of REALTORS®
MLS Number: 202502460
- 464 W Columbia Ave
- 415 W Columbia Ave
- 424 W Columbia Ave
- Lot # 8 W Maple Ave
- Lot # 7 W Maple Ave
- Lot # 6 W Maple Ave
- Lot # 5 W Maple Ave
- Lot # 4 W Maple Ave
- Lot # 3 W Maple Ave
- Lot # 1 W Maple Ave
- 233 W High Ave
- 526 N Main St
- 0 Sullivan Ct
- 111 E Front Ave
- 326 N Willis St
- 235 N Stockton St
- 420 N Simmons St
- 230 N Willis St
- 231 N Willis St
- 602 S Main St
- 110 W Front Ave
- 102 S Main St
- 205 E Main St
- 117 E Main St
- 117 E Main St
- 306 E Main St
- 5129 W Longhollow Rd
- 102 E Market St
- 715 S Canterbury Dr Unit 3
- 3001 Loras Dr
- 1394 Kiwanis Dr
- 429 N Trunck Ave
- 220 N Bench St
- 101 Circle Dr
- 500 S Broad St Unit E
- 415 W Stephenson St
- 725 W South St
- 224 W Stephenson St
- 220 W Stephenson St
- 218 W Stephenson St






