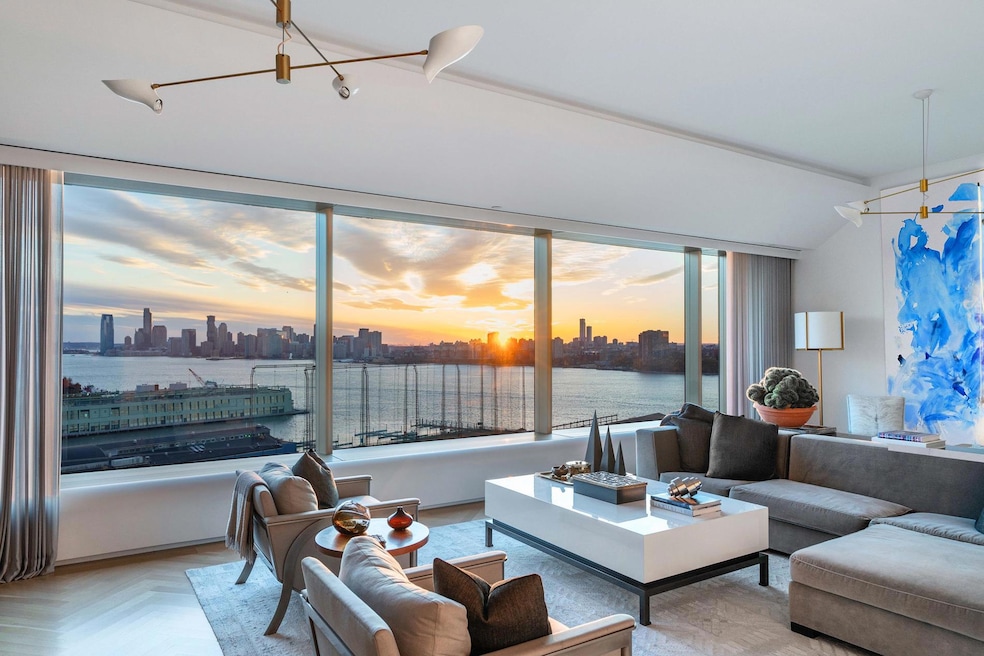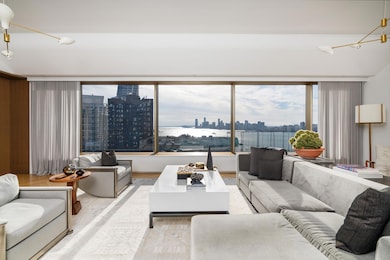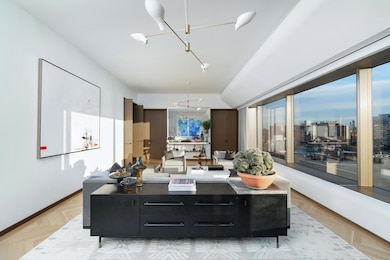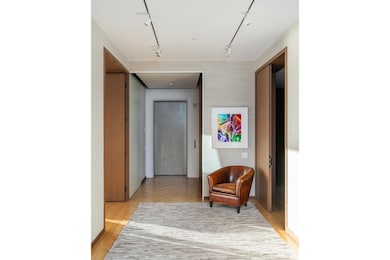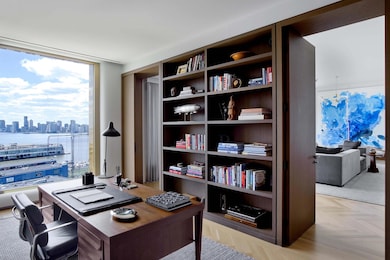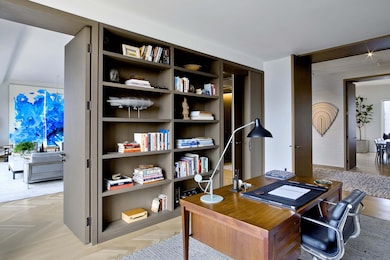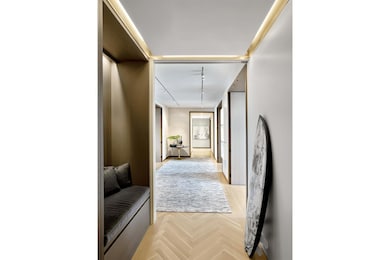551 W 21st St Unit 16B New York, NY 10011
Chelsea NeighborhoodEstimated payment $95,076/month
Highlights
- Rooftop Deck
- River View
- New Windows
- P.S. 11 Sarah J. Garnet School Rated A
- Elevator
- 2-minute walk to Chelsea Waterside Park
About This Home
Introducing 551 West 21st Street #16B, a luxury turn-key condo sprawling 3,860 SF+/- with 3 bedrooms, 3 full and 1 half bathrooms, private elevator entry, flex space, and a suite of lavish amenities, all elevated above the gorgeous West Chelsea locale boasting panoramic Hudson River and city views.
Perched high above the High Line on the corner of the Chelsea Arts District, this residence offers a rarefied vantage point of the Hudson River and Manhattan that transcends the ordinary, capturing the essence of refined urban living.
551 West 21st Street boasts remarkable design and exquisite details crafted by the renowned architecture firm Foster + Partners, emphasizing light-filled residences with sweeping city views and industrial elements inspired by Chelsea’s rich history. The interior design of this expansive unit was meticulously executed by innovative and award-winning designer MARKZEFF.
The residence enjoys a convenient location in the heart of West Chelsea, famous for its enchanting waterfront exposure with proximity to world-class art galleries, architectural marvels, the iconic High Line, and the scenic Hudson River Park. Amidst the vibrancy of The Arts District, an array of bustling restaurants adds a culinary flourish to the rich cultural landscape.
Completed in 2016, the 19-floor residential masterpiece redefines luxury living with an array of exceptional amenities. Revel in the convenience of a rare private gated driveway featuring a covered carport, an on-site parking garage with spaces available for purchase, and impeccable valet services. The grandeur of the lobby unfolds with awe-inspiring 34’ double-height ceilings, accompanied by attentive concierge service and a dedicated full-time doorman. The building presents an abundance of tailored offerings, including a cutting-edge fitness center, dual spas, a yoga room, residents' lounge, and a children's playroom.
A private elevator opens to the opulent entry gallery flanked by the kitchen, dining room, great room, study, and well-appointed powder room. The residence boasts desirable 11’ ceilings throughout, adding to its sense of spacious luxury.
Sunlight cascades into the custom Foster & Partners kitchen produced by Molteni, outfitted with polished, beveled Blanco Macael marble countertops and backsplashes, natural stained oak cabinetry, and high-end appliances by Sub-Zero, Miele, and Gaggenau. An oversized island, pantry, and a seamlessly integrated dining room enhances the allure of this culinary masterpiece.
Deep-set window seats provide a rare opportunity to capture breathtaking city views directly from your kitchen.
Inside the 42’ wide great room, French-inspired oak herringbone floors run throughout. Expansive walls of glass frame awe-inspiring views of the Hudson River, establishing a perfect setting for both entertaining and relishing in the sunset.
Beyond 3 sets of oversized double doors lies a private sanctuary—a study or flex space with custom built-ins, inviting you to tailor the space to your unique preferences.
Wake up to breathtaking city views from the corner primary en-suite bedroom, graced by two walls of windows that frame the iconic Empire State Building on one side and the tranquil Hudson on the other.
Revel in further river vistas from the expansive dressing room with custom millwork.
A grand double-door entry leads to the spa-like primary bathroom, featuring a freestanding soaking tub nestled under a wide window with direct South-facing river views, radiant heated Luna Black Granite floors, and a custom Corian vanity with integrated lighting.
Across the hall from the primary suite are 2 additional en-suite bedrooms, one with Northeast views of the Empire State Building and the other with views of Hudson Yards and the Hudson River.
The residence is complete with an in-unit washer/dryer, hidden televisions, custom lighting, and Control4 Automation.
Meticulously crafted and boasting panoramic Hudson River and city views, 551 West 21st Street, #16B presents a rare opportunity to indulge in the luxury of a full-service building nestled in a desirable West Chelsea location. Complete with state-of-the-art amenities, this residence seamlessly merges timeless elegance with an authentic, modern, and open design ethos.
Property Details
Home Type
- Condominium
Est. Annual Taxes
- $84,336
Year Built
- Built in 2015
HOA Fees
- $8,861 Monthly HOA Fees
Parking
- Garage
Property Views
- River
- City
Home Design
- Entry on the 16th floor
Interior Spaces
- 3,860 Sq Ft Home
- New Windows
Bedrooms and Bathrooms
- 3 Bedrooms
Laundry
- Laundry in unit
- Dryer
- Washer
Utilities
- Central Air
Listing and Financial Details
- Legal Lot and Block 7502 / 0693
Community Details
Overview
- Chelsea Subdivision
- 19-Story Property
Amenities
- Rooftop Deck
- Courtyard
- Elevator
Map
Home Values in the Area
Average Home Value in this Area
Tax History
| Year | Tax Paid | Tax Assessment Tax Assessment Total Assessment is a certain percentage of the fair market value that is determined by local assessors to be the total taxable value of land and additions on the property. | Land | Improvement |
|---|---|---|---|---|
| 2025 | $93,012 | $725,064 | $138,156 | $586,908 |
| 2024 | $93,012 | $743,974 | $138,156 | $605,818 |
| 2023 | $74,971 | $740,797 | $138,156 | $602,641 |
| 2022 | $71,586 | $709,202 | $138,156 | $571,046 |
| 2021 | $85,306 | $695,414 | $138,156 | $557,258 |
| 2020 | $72,403 | $775,486 | $138,156 | $637,330 |
| 2019 | $55,358 | $774,617 | $138,156 | $636,461 |
| 2018 | $84,334 | $697,204 | $138,156 | $559,048 |
| 2017 | $80,571 | $654,515 | $138,156 | $516,359 |
| 2016 | $62,181 | $524,421 | $138,156 | $386,265 |
Property History
| Date | Event | Price | List to Sale | Price per Sq Ft | Prior Sale |
|---|---|---|---|---|---|
| 05/30/2025 05/30/25 | For Sale | $14,995,000 | 0.0% | $3,885 / Sq Ft | |
| 09/06/2024 09/06/24 | Rented | $60,000 | 0.0% | -- | |
| 06/24/2024 06/24/24 | For Rent | $60,000 | 0.0% | -- | |
| 11/18/2016 11/18/16 | Sold | -- | -- | -- | View Prior Sale |
| 10/19/2016 10/19/16 | Pending | -- | -- | -- | |
| 04/13/2015 04/13/15 | For Sale | $14,500,000 | -- | $3,756 / Sq Ft |
Purchase History
| Date | Type | Sale Price | Title Company |
|---|---|---|---|
| Deed | $13,443,650 | -- |
Source: Real Estate Board of New York (REBNY)
MLS Number: RLS20027643
APN: 0693-1139
- 551 W 21st St Unit 10B
- 551 W 21st St Unit 19
- 551 W 21st St Unit 7B
- 551 W 21st St Unit 4B
- 545 W 20th St Unit 3B
- 555 W 22nd St Unit 4CW
- 555 W 22nd St Unit PH16AE
- 555 W 22nd St Unit PH 16 BE
- 555 W 22nd St Unit 4 CE
- 555 W 22nd St Unit 11FE
- 555 W 22nd St Unit 6 DW
- 555 W 22nd St Unit PH 25
- 555 W 22nd St Unit 12BE
- 555 W 22nd St Unit 9DW
- 555 W 22nd St Unit 10BE
- 555 W 22nd St Unit 8AW
- 555 W 22nd St Unit 20A
- 555 W 22nd St Unit 11 AW
- 532 W 20th St Unit 4
- 532 W 20th St Unit 5
- 551 W 21st St Unit 6B
- 555 W 22nd St Unit 9DW
- 520 W 23 St Unit 16C
- 100-100 11th Ave Unit 3B
- 100 11th Ave Unit 16A
- 100 11th Ave Unit 11B
- 520 W 23rd St Unit 8C
- 520 W 23rd St Unit 14G
- 535 W 23 St Unit FL5-ID2193
- 555 W 23 Unit S6A
- 535 W 23rd St Unit FL9-ID1280
- 535 W 23rd St Unit FL6-ID66
- 535 W 23rd St Unit FL3-ID1279
- 535 W 23rd St Unit FL14-ID1583
- 535 W 23rd St Unit FL11-ID1481
- 535 W 23rd St Unit FL14-ID1281
- 535 W 23rd St Unit FL4-ID1584
- 508 W 24th St Unit 6S
- 465 W 23rd St Unit 19D
- 470 W 24th St Unit 16J
