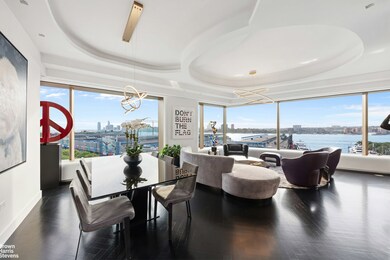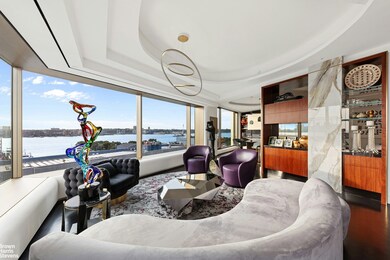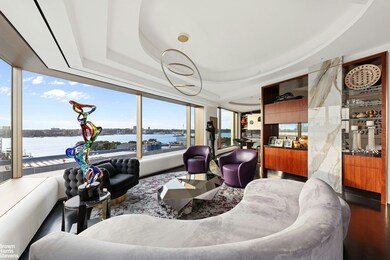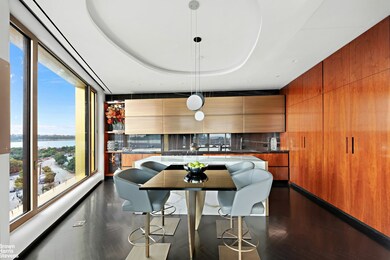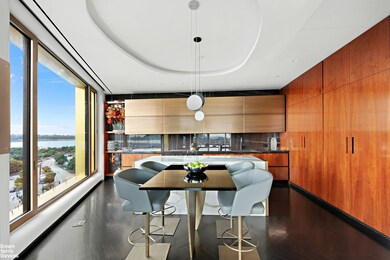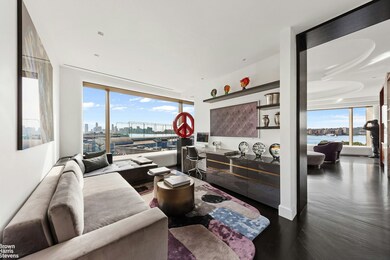551 W 21st St Unit 7B New York, NY 10011
Chelsea NeighborhoodEstimated payment $49,474/month
Highlights
- Concierge
- Steam Room
- Game Room
- P.S. 11 Sarah J. Garnet School Rated A
- River View
- 2-minute walk to Chelsea Waterside Park
About This Home
551 W21 7B
Convertible 3BR 2.5BA 2,425 SF
Don't confuse us with "that B-line." Residence 7B retains every inch of its iconic Hudson River panorama. Not a single view is compromised by the new development rising across the street-each of the home's 17 windows, wrapping the prized southwest corner of 551 West 21st Street, remains completely protected.
For clarity: the B-line (floors 9-17) sits on the back side of the building. Residence 7B is one of only three homes on the coveted front-facing southwest corner, offering panoramic water and sunset views that will remain unobstructed.
THE RESIDENCE
Experience New York living at its finest in the exquisitely chic Residence 7B, completely reimagined by renowned designer Pepe Calderin. This sun-flooded, convertible 3-bedroom, 2.5-bath home spans an impressive 2,425 square feet and boasts sweeping views of the Hudson River and Statue of Liberty, framed by walls of glass that bathe the home in natural light.
A gracious foyer immediately draws your eyes to the dramatic outdoor vistas, setting the tone for the serene luxury that defines the entire home. Meticulously renovated over two years, every detail has been tailored for elevated modern living. With 10-foot ceilings and full southwest exposure, the light evolves beautifully from sunrise glow to golden-hour sunsets.
Custom Kitchen & Entertaining Spaces
The sleek eat-in kitchen features warm semi-gloss millwork, brushed brass cabinetry, exquisite super black porcelain countertops, and top-tier Miele, Wolf, and Sub-Zero appliances. It flows seamlessly into the expansive great room, anchored by a stylish tuck-away bar-perfect for hosting or unwinding at home.
The great room is the heart of the home:
- Dining for eight comfortably supports more formal entertaining
- A custom circular seating area encourages lounging and long conversations
- Solar shades and customizable LED lighting allow you to tailor ambiance effortlessly
- A chic powder room cleverly conceals a full-size vented washer/dryer
A state-of-the-art Savant system controls lighting, shades, temperature, and music across nine hidden speaker zones, offering hotel-level ease and sophistication.
Bedrooms & Private Quarters
Just off the great room, the stylish den-with built-in desk-offers versatility and can easily function as a true third bedroom.
The primary suite is a warm, meticulously crafted retreat inspired by the sophistication of a luxury yacht cabin. Custom millwork by New Day Woodwork wraps the room in rich vertical wood slats, continuing seamlessly across the sculpted ceiling to create an enveloping architectural moment. The bespoke built-in bed and headboard anchor the space with tailored precision, while the expansive Hudson River views serve as a serene backdrop. Every detail-lighting, materials, integrated storage-was conceived to deliver a refined, cocooned sense of calm that feels both intimate and elevated.
Residence 7B is truly turnkey, offering enhanced infrastructure including supercharged Wi-Fi, museum-quality LED lighting, and robust smart-home technology throughout.
THE BUILDING
Designed by Norman Foster + Partners, 551 West 21st Street is a contemporary architectural icon with:
- Private gated motor court
- Dramatic double-height lobby
- 24-hour doorman and concierge
- State-of-the-art fitness center
- Spa treatment rooms
- Yoga/Pilates room
- Golf simulator
- Children's playroom
- On-site valet services
THE NEIGHBORHOOD
Ideally positioned in West Chelsea's world-famous arts district, the building is moments from the High Line, Chelsea Piers, Hudson River Park, major galleries, boutiques, and destination dining.
Residence 7B - front-facing, sunset-drenched, protected views, fully reimagined. A true turnkey trophy home.
Listing Agent
Brown Harris Stevens Residential Sales LLC License #10301215233 Listed on: 10/14/2024

Co-Listing Agent
Brown Harris Stevens Residential Sales LLC License #10301201821
Property Details
Home Type
- Condominium
Est. Annual Taxes
- $56,921
Year Built
- Built in 2015
HOA Fees
- $5,423 Monthly HOA Fees
Parking
- Garage
Property Views
- River
- City
Home Design
- 2,425 Sq Ft Home
- Entry on the 7th floor
Bedrooms and Bathrooms
- 2 Bedrooms
Additional Features
- Washer Dryer Allowed
- Cooling Available
Listing and Financial Details
- Tax Block 00693
Community Details
Overview
- 44 Units
- High-Rise Condominium
- 551 W 21 Condos
- Chelsea Subdivision
- 19-Story Property
Amenities
- Concierge
- Steam Room
- Sauna
- Game Room
- Children's Playroom
- Bike Room
Map
Home Values in the Area
Average Home Value in this Area
Tax History
| Year | Tax Paid | Tax Assessment Tax Assessment Total Assessment is a certain percentage of the fair market value that is determined by local assessors to be the total taxable value of land and additions on the property. | Land | Improvement |
|---|---|---|---|---|
| 2025 | $56,921 | $443,726 | $84,549 | $359,177 |
| 2024 | $56,921 | $455,298 | $84,549 | $370,749 |
| 2023 | $45,881 | $453,353 | $84,549 | $368,804 |
| 2022 | $43,809 | $434,019 | $84,549 | $349,470 |
| 2021 | $52,206 | $425,581 | $84,549 | $341,032 |
| 2020 | $44,791 | $474,583 | $84,549 | $390,034 |
| 2019 | $43,750 | $474,051 | $84,549 | $389,502 |
| 2018 | $51,611 | $426,676 | $84,549 | $342,127 |
| 2017 | $49,308 | $400,551 | $84,549 | $316,002 |
| 2016 | $38,054 | $320,936 | $84,549 | $236,387 |
Property History
| Date | Event | Price | List to Sale | Price per Sq Ft | Prior Sale |
|---|---|---|---|---|---|
| 11/11/2025 11/11/25 | Price Changed | $7,495,000 | 0.0% | $3,091 / Sq Ft | |
| 11/09/2025 11/09/25 | Price Changed | $32,000 | -4.5% | $13 / Sq Ft | |
| 10/21/2025 10/21/25 | Price Changed | $33,500 | 0.0% | $14 / Sq Ft | |
| 10/21/2025 10/21/25 | For Rent | $33,500 | 0.0% | -- | |
| 10/21/2025 10/21/25 | For Sale | $7,950,000 | 0.0% | $3,278 / Sq Ft | |
| 10/21/2025 10/21/25 | Off Market | $35,000 | -- | -- | |
| 10/08/2025 10/08/25 | Off Market | $7,950,000 | -- | -- | |
| 10/01/2025 10/01/25 | Price Changed | $35,000 | 0.0% | $14 / Sq Ft | |
| 10/01/2025 10/01/25 | Price Changed | $7,950,000 | 0.0% | $3,278 / Sq Ft | |
| 09/29/2025 09/29/25 | Price Changed | $36,500 | 0.0% | $15 / Sq Ft | |
| 09/18/2025 09/18/25 | Price Changed | $8,195,000 | 0.0% | $3,379 / Sq Ft | |
| 09/18/2025 09/18/25 | For Sale | $8,195,000 | 0.0% | $3,379 / Sq Ft | |
| 08/05/2025 08/05/25 | Price Changed | $38,750 | 0.0% | $16 / Sq Ft | |
| 07/27/2025 07/27/25 | Off Market | $7,995,000 | -- | -- | |
| 07/08/2025 07/08/25 | Price Changed | $39,750 | -11.7% | $16 / Sq Ft | |
| 06/16/2025 06/16/25 | Price Changed | $45,000 | 0.0% | $19 / Sq Ft | |
| 06/16/2025 06/16/25 | Price Changed | $7,995,000 | 0.0% | $3,297 / Sq Ft | |
| 04/16/2025 04/16/25 | For Rent | $49,500 | 0.0% | -- | |
| 02/06/2025 02/06/25 | Price Changed | $8,150,000 | -5.8% | $3,361 / Sq Ft | |
| 11/12/2024 11/12/24 | For Sale | $8,650,000 | 0.0% | $3,567 / Sq Ft | |
| 11/12/2024 11/12/24 | Off Market | $8,650,000 | -- | -- | |
| 10/11/2024 10/11/24 | For Sale | $8,650,000 | +44.2% | $3,567 / Sq Ft | |
| 07/20/2016 07/20/16 | Sold | -- | -- | -- | View Prior Sale |
| 06/20/2016 06/20/16 | Pending | -- | -- | -- | |
| 05/15/2014 05/15/14 | For Sale | $6,000,000 | -- | $2,474 / Sq Ft |
Purchase History
| Date | Type | Sale Price | Title Company |
|---|---|---|---|
| Deed | $5,740,000 | -- | |
| Deed | $6,112,250 | -- |
Mortgage History
| Date | Status | Loan Amount | Loan Type |
|---|---|---|---|
| Previous Owner | $3,000,000 | Purchase Money Mortgage |
Source: Real Estate Board of New York (REBNY)
MLS Number: RLS11015443
APN: 0693-1121
- 551 W 21st St Unit 10B
- 551 W 21st St Unit 19
- 551 W 21st St Unit 4B
- 545 W 20th St Unit 3B
- 555 W 22nd St Unit 4CW
- 555 W 22nd St Unit PH16AE
- 555 W 22nd St Unit PH 16 BE
- 555 W 22nd St Unit 4 CE
- 555 W 22nd St Unit 6 DW
- 555 W 22nd St Unit PH 25
- 555 W 22nd St Unit 12BE
- 555 W 22nd St Unit 10BE
- 555 W 22nd St Unit 11 AW
- 532 W 20th St Unit 4
- 532 W 20th St Unit 5
- 532 W 20th St Unit 7
- 525 W 22nd St Unit 3
- 100 11th Ave Unit 7D
- 551 W 21st St Unit 6B
- 555 W 22nd St Unit 9DW
- 555 W 22nd St
- 520 W 23 St Unit 11D
- 520 W 23 St Unit 16C
- 100-100 11th Ave Unit 3B
- 100 11th Ave Unit 11B
- 520 W 23rd St Unit 8C
- 520 W 23rd St Unit 14G
- 535 W 23 St Unit FL3-ID2192
- 535 W 23 St Unit FL5-ID2193
- 555 W 23 Unit S6A
- 535 W 23rd St Unit FL9-ID1280
- 535 W 23rd St Unit FL14-ID1583
- 535 W 23rd St Unit FL11-ID1481
- 535 W 23rd St Unit FL14-ID1281
- 508 W 24th St Unit 6S
- 515 W 18th St Unit 321
- 465 W 23rd St Unit 19D
- 500 W 18th St Unit 10D

