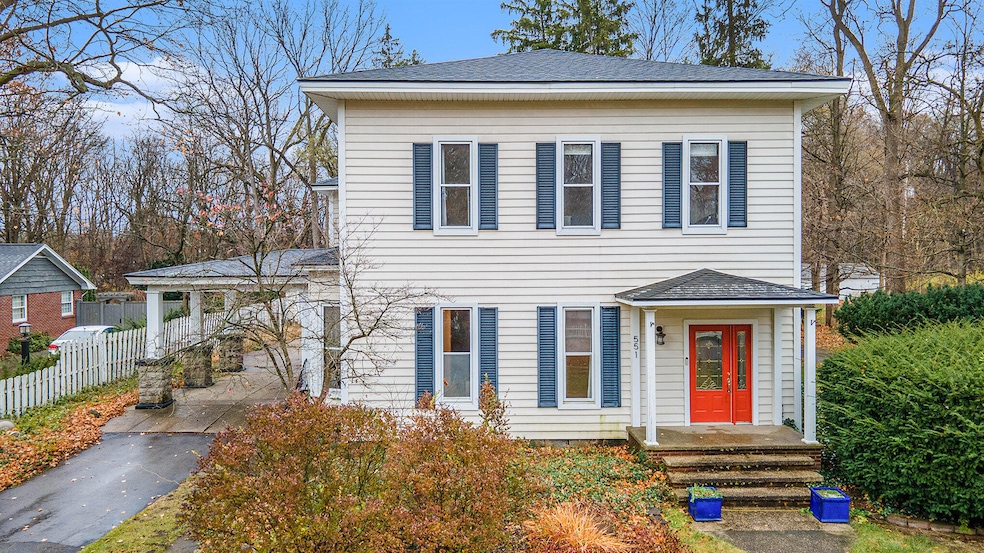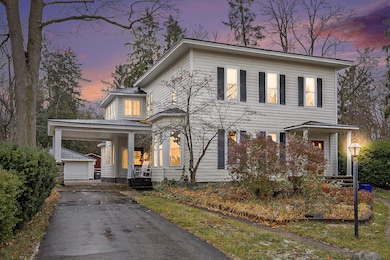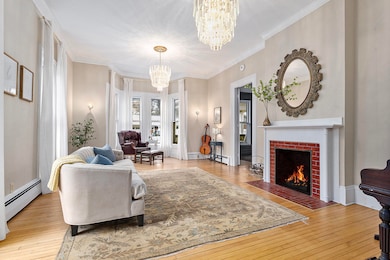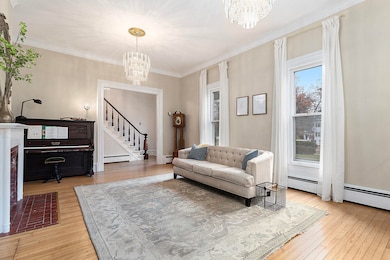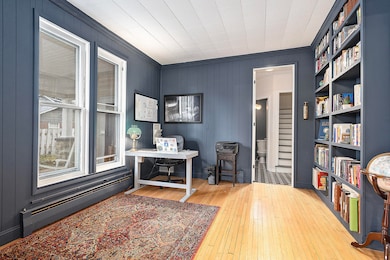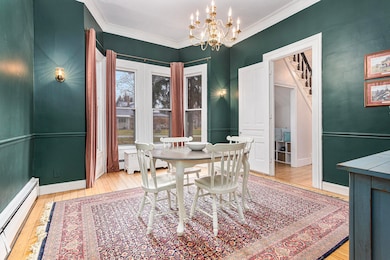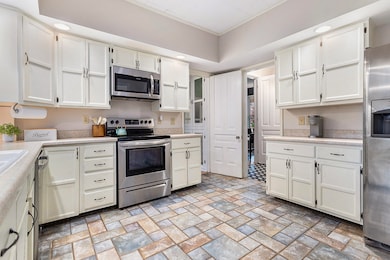551 W Bridge St Plainwell, MI 49080
Estimated payment $3,273/month
Highlights
- Popular Property
- Maid or Guest Quarters
- Victorian Architecture
- 1.04 Acre Lot
- Wood Flooring
- No HOA
About This Home
Discover an extraordinary Victorian residence set on more than an acre of beautifully wooded land. With over 4,500 square feet of finished living space at less than $100 per square foot, this home is not only a showcase of historic architecture, but also an exceptional value. From the moment you step onto the inviting side porch, you'll feel the timeless charm that defines this unique property. Tall bay windows, decorative exterior trim, and the stately silhouette of the home speak to its rich history and meticulous craftsmanship. Inside, original hardwood floors, handcrafted moldings, and soaring ceilings create an atmosphere that's both grand and welcoming. The home offers six spacious bedrooms, including three private suites, making it perfect for multi-generational living, hosting guests, or creating home office sanctuaries. Formal living and dining rooms provide ideal settings for entertaining, while comfortable everyday spaces make this home as livable as it is impressive.
Home Details
Home Type
- Single Family
Est. Annual Taxes
- $10,836
Year Built
- Built in 1900
Lot Details
- 1.04 Acre Lot
- Privacy Fence
- Chain Link Fence
- Shrub
- Garden
- Back Yard Fenced
- Property is zoned R1A, R1A
Parking
- 2 Car Detached Garage
- Front Facing Garage
- Garage Door Opener
Home Design
- Victorian Architecture
- Composition Roof
- Vinyl Siding
Interior Spaces
- 4,564 Sq Ft Home
- 2-Story Property
- Window Treatments
- Family Room with Fireplace
Kitchen
- Oven
- Range
- Microwave
- Dishwasher
Flooring
- Wood
- Carpet
- Tile
Bedrooms and Bathrooms
- 6 Bedrooms | 1 Main Level Bedroom
- En-Suite Bathroom
- Maid or Guest Quarters
Laundry
- Laundry Room
- Laundry on main level
- Dryer
- Washer
Basement
- Basement Fills Entire Space Under The House
- Michigan Basement
Outdoor Features
- Porch
Utilities
- Heating System Uses Natural Gas
- Radiant Heating System
- Baseboard Heating
- Natural Gas Water Heater
- High Speed Internet
- Internet Available
- Phone Available
- Cable TV Available
Community Details
- No Home Owners Association
Map
Home Values in the Area
Average Home Value in this Area
Tax History
| Year | Tax Paid | Tax Assessment Tax Assessment Total Assessment is a certain percentage of the fair market value that is determined by local assessors to be the total taxable value of land and additions on the property. | Land | Improvement |
|---|---|---|---|---|
| 2025 | $9,814 | $248,000 | $36,800 | $211,200 |
| 2024 | $5,718 | $228,500 | $32,000 | $196,500 |
| 2023 | $7,900 | $199,800 | $27,800 | $172,000 |
| 2022 | $5,718 | $135,100 | $24,800 | $110,300 |
| 2021 | $5,490 | $128,900 | $21,800 | $107,100 |
| 2020 | $5,418 | $122,400 | $20,300 | $102,100 |
| 2019 | $4,911 | $113,900 | $18,100 | $95,800 |
| 2018 | $0 | $101,200 | $20,200 | $81,000 |
| 2017 | $0 | $95,900 | $17,200 | $78,700 |
| 2016 | $0 | $78,600 | $0 | $78,600 |
| 2015 | -- | $78,600 | $0 | $78,600 |
| 2014 | -- | $80,000 | $13,100 | $66,900 |
| 2013 | -- | $77,900 | $13,100 | $64,800 |
Property History
| Date | Event | Price | List to Sale | Price per Sq Ft | Prior Sale |
|---|---|---|---|---|---|
| 11/20/2025 11/20/25 | For Sale | $450,000 | -10.0% | $99 / Sq Ft | |
| 06/13/2024 06/13/24 | Sold | $500,000 | +6.6% | $110 / Sq Ft | View Prior Sale |
| 04/06/2024 04/06/24 | Pending | -- | -- | -- | |
| 03/08/2024 03/08/24 | For Sale | $469,000 | +19.9% | $103 / Sq Ft | |
| 05/31/2022 05/31/22 | Sold | $391,000 | +11.7% | $86 / Sq Ft | View Prior Sale |
| 04/13/2022 04/13/22 | Pending | -- | -- | -- | |
| 04/04/2022 04/04/22 | For Sale | $350,000 | +21.3% | $77 / Sq Ft | |
| 11/16/2018 11/16/18 | Sold | $288,500 | -3.5% | $63 / Sq Ft | View Prior Sale |
| 09/28/2018 09/28/18 | Pending | -- | -- | -- | |
| 09/08/2018 09/08/18 | For Sale | $299,000 | -- | $66 / Sq Ft |
Purchase History
| Date | Type | Sale Price | Title Company |
|---|---|---|---|
| Warranty Deed | $500,000 | Chicago Title | |
| Warranty Deed | $391,000 | None Listed On Document | |
| Warranty Deed | $288,500 | None Available | |
| Interfamily Deed Transfer | -- | -- |
Mortgage History
| Date | Status | Loan Amount | Loan Type |
|---|---|---|---|
| Previous Owner | $383,918 | FHA | |
| Previous Owner | $261,731 | New Conventional | |
| Previous Owner | $90,000 | No Value Available | |
| Closed | $0 | Purchase Money Mortgage |
Source: MichRIC
MLS Number: 25058826
APN: 55-030-139-00
- 426 W Bridge St
- 315 W Allegan St
- 355 12th St
- 150 W 1st Ave
- 0 12th St Unit VL 24019844
- 1056 Elmwood St
- 317 E Chart St
- 364 12th St
- 771 N Main St
- 390 12th St
- 204 N Sherwood Ave
- 623 Glenview Cir
- 118 Mariette St
- 455 N 10th St
- 721 E Bridge St
- 323 13th St
- 1036 Sir Knight Rd
- 965 Miller Rd
- 1183 Miller Rd
- 830 Miller Rd Unit 9.86 Acres
- 3510 N Drake Rd
- 3211 Willow Ln Unit 122
- 133 N Riverview Dr
- 142 N Riverview Dr Unit 3
- 142 N Riverview Dr Unit 4
- 1879 E G Ave Unit 1879 E G
- 450 Haymac Dr
- 104 Espanola Ave Unit 3
- 4632 Beech Blvd
- 5001 Coopers Landing Dr
- 5200 Croyden Ave
- 5545 Summer Ridge Blvd
- 5069 Meadows Ln
- 3200 W Main St
- 521 Cherokee St
- 4525 W Main St
- 318 N Sage St
- 522 Mabel St
- 4139 Valley Ridge Dr
- 107 N Sage St
