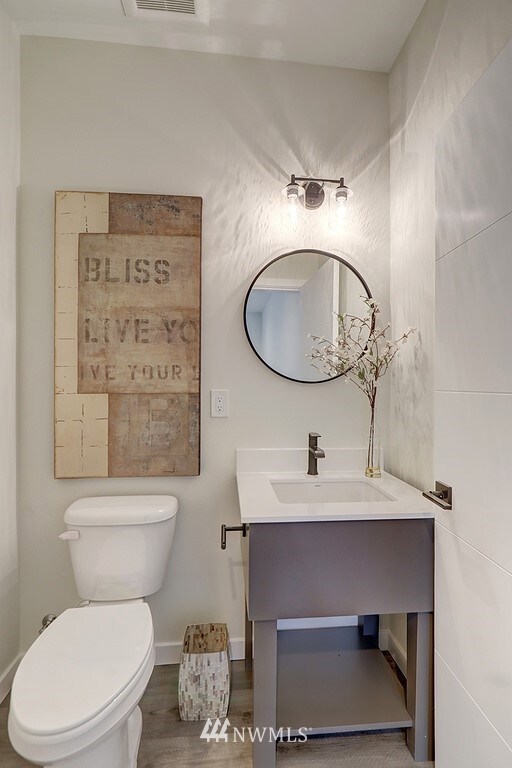
$735,000
- 2 Beds
- 2.5 Baths
- 1,318 Sq Ft
- 20315 14th Ave NE
- Shoreline, WA
Exceptional new construction! Tucked away on a quiet dead-end street in transit friendly Shoreline. Intelligent design, superior finishes and welcoming spaces inside and out. Modern chef’s kitchen w/shaker cabinets, quartz countertops & stainless appliances. Adjacent family and dining room are spacious w/plenty of natural light. Top floor primary suite w/vaulted ceilings & pleasant outlook.
Doug Holman Real Property Associates






