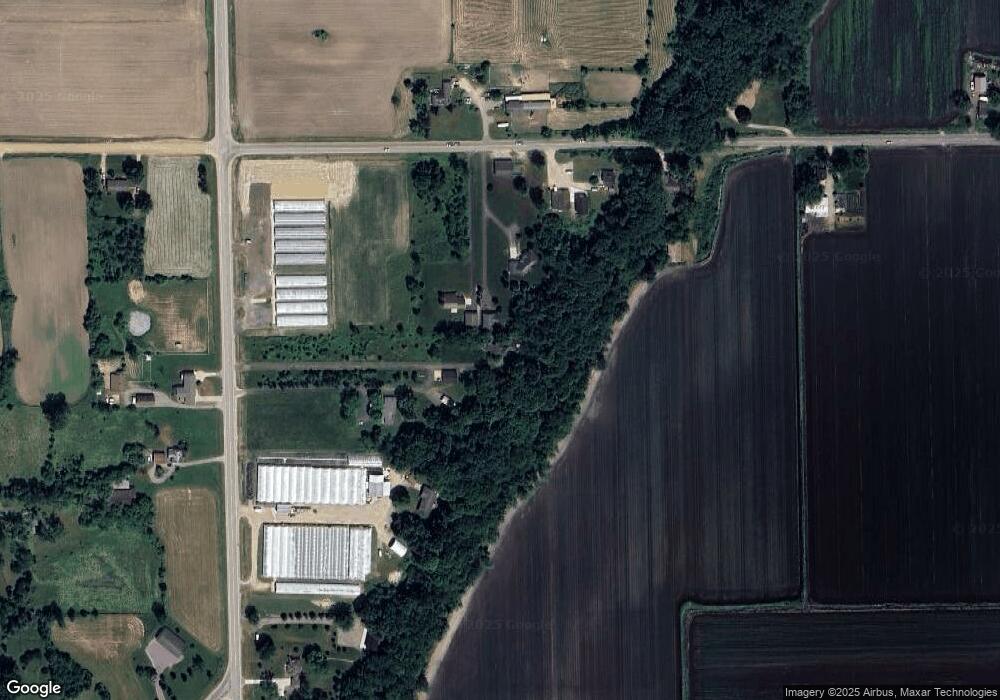5510 48th Ave Hudsonville, MI 49426
Estimated Value: $401,000 - $414,000
4
Beds
2
Baths
1,480
Sq Ft
$276/Sq Ft
Est. Value
About This Home
This home is located at 5510 48th Ave, Hudsonville, MI 49426 and is currently estimated at $408,415, approximately $275 per square foot. 5510 48th Ave is a home located in Ottawa County with nearby schools including Park Elementary School, Hudsonville Freshman Campus, and Baldwin Street Middle School.
Ownership History
Date
Name
Owned For
Owner Type
Purchase Details
Closed on
Jan 15, 2020
Sold by
Bosch Thomas and Bosch Barbara
Bought by
Bosch Thomas and Bosch Barbara A
Current Estimated Value
Purchase Details
Closed on
Sep 14, 2009
Sold by
Baker Brent and Baker Shannon
Bought by
Bosch Thomas and Bosch Barbara
Home Financials for this Owner
Home Financials are based on the most recent Mortgage that was taken out on this home.
Original Mortgage
$132,529
Outstanding Balance
$87,506
Interest Rate
5.38%
Mortgage Type
FHA
Estimated Equity
$320,909
Purchase Details
Closed on
Oct 29, 2004
Sold by
Nagelkirk Julie L and Nagelkirk Darl J
Bought by
Baker Brent
Home Financials for this Owner
Home Financials are based on the most recent Mortgage that was taken out on this home.
Original Mortgage
$127,200
Interest Rate
5.85%
Mortgage Type
Purchase Money Mortgage
Create a Home Valuation Report for This Property
The Home Valuation Report is an in-depth analysis detailing your home's value as well as a comparison with similar homes in the area
Home Values in the Area
Average Home Value in this Area
Purchase History
| Date | Buyer | Sale Price | Title Company |
|---|---|---|---|
| Bosch Thomas | -- | None Available | |
| Bosch Thomas | $135,000 | Chicago Title | |
| Baker Brent | $159,000 | Fatic |
Source: Public Records
Mortgage History
| Date | Status | Borrower | Loan Amount |
|---|---|---|---|
| Open | Bosch Thomas | $132,529 | |
| Previous Owner | Baker Brent | $127,200 |
Source: Public Records
Tax History Compared to Growth
Tax History
| Year | Tax Paid | Tax Assessment Tax Assessment Total Assessment is a certain percentage of the fair market value that is determined by local assessors to be the total taxable value of land and additions on the property. | Land | Improvement |
|---|---|---|---|---|
| 2025 | $2,471 | $210,700 | $0 | $0 |
| 2024 | $2,138 | $203,900 | $0 | $0 |
| 2023 | $2,042 | $157,300 | $0 | $0 |
| 2022 | $2,244 | $140,900 | $0 | $0 |
| 2021 | $2,145 | $120,900 | $0 | $0 |
| 2020 | $2,123 | $106,000 | $0 | $0 |
| 2019 | $2,126 | $99,300 | $0 | $0 |
| 2018 | $1,771 | $86,800 | $0 | $0 |
| 2017 | $1,696 | $83,200 | $0 | $0 |
| 2016 | $1,686 | $80,300 | $0 | $0 |
| 2015 | $1,664 | $61,400 | $0 | $0 |
| 2014 | $1,664 | $62,500 | $0 | $0 |
Source: Public Records
Map
Nearby Homes
- 6207 Gemini Ct
- 0 48th Ave Unit 25043284
- V/L 48th Ave
- 5300 Eaglepass Dr
- 5157 Blendon Meadow Cir Unit 30
- 5139 Blendon Woods Ct Unit 17
- 5145 Blendon Woods Ct Unit 16
- 5094 Blendon Woods Dr Unit 4
- 6324 Blendon Woods Dr Unit 21
- 5152 Blendon Meadow Cir Unit 39
- 5184 Blendon Meadow Cir Unit 47
- 5178 Blendon Meadow Cir Unit 46
- 5134 Blendon Meadow Cir Unit 42
- Remington Plan at Valley Point
- Enclave Plan at Valley Point
- Cascade Plan at Valley Point
- Carson Plan at Valley Point
- Avery Plan at Valley Point
- Ashton Plan at Valley Point
- Whitby Plan at Valley Point - Cottage Series
- 4740 Van Buren St
- 4672 Van Buren St
- 5488 48th Ave
- 4594 Van Buren St
- 4634 Van Buren St
- 4776 Van Buren St
- 4612 Van Buren St
- 4705 Van Buren St
- 1211 48th Ave
- 2760 48th Ave
- 401 48th Ave
- 5505 48th Ave
- 4591 Van Buren St
- 5471 48th Ave
- 4544 Van Buren St
- 5364 48th Ave
- 4838 Van Buren St
- 4838 Van Buren St Unit 4840
- 5346 48th Ave
- 5316 48th Ave
