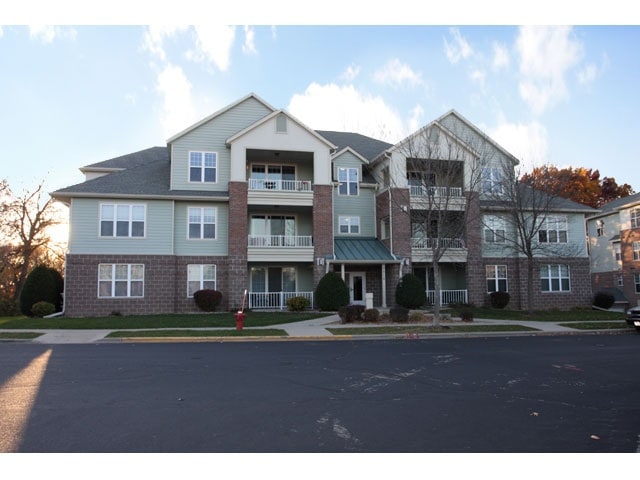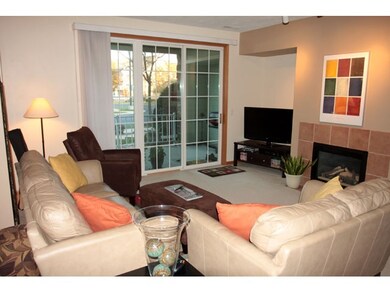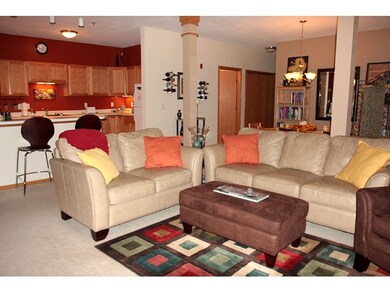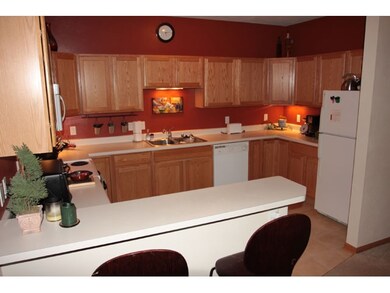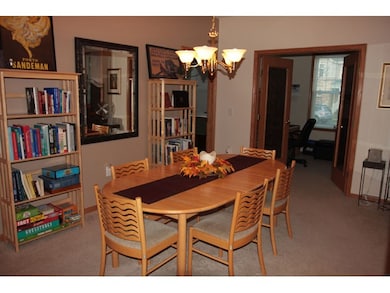
5510 Caddis Bend Unit 102 Fitchburg, WI 53711
Highlights
- Fitness Center
- Open Floorplan
- Hydromassage or Jetted Bathtub
- Vel Phillips Memorial High School Rated A
- Clubhouse
- Great Room
About This Home
As of June 2022Very well-maintained 2 bedroom 2 bath condo. Open concept living room with gas fireplace, large kitchen with breakfast bar and all appliances, formal dining area, and attached office with french doors. Master suite has full bath with stall shower, jetted tub, and walk-in closet. Private laundry with newer front loading washer/dryer. Main floor unit has private patio, 2 underground parking stalls, and storage unit. Conveniently located near the Great Dane Pub, shopping, and bus line. A great value!
Last Agent to Sell the Property
Madcityhomes.Com License #51242-90 Listed on: 11/01/2011
Last Buyer's Agent
Diane Patterson
First Weber Inc License #51887-90

Property Details
Home Type
- Condominium
Est. Annual Taxes
- $3,278
Year Built
- Built in 2001
HOA Fees
- $235 Monthly HOA Fees
Home Design
- Garden Home
- Brick Exterior Construction
- Vinyl Siding
- Stucco Exterior
- Stone Exterior Construction
Interior Spaces
- 1,600 Sq Ft Home
- Open Floorplan
- Gas Fireplace
- Great Room
- Den
- Storage Room
- Intercom
Kitchen
- Breakfast Bar
- Oven or Range
- Microwave
- Dishwasher
- Disposal
Bedrooms and Bathrooms
- 2 Bedrooms
- Walk-In Closet
- 2 Full Bathrooms
- Hydromassage or Jetted Bathtub
Laundry
- Laundry on main level
- Dryer
- Washer
Accessible Home Design
- Accessible Full Bathroom
- Accessible Bedroom
Outdoor Features
- Patio
Schools
- Leopold Elementary School
- Cherokee Heights Middle School
- West High School
Utilities
- Forced Air Cooling System
- Water Softener
- Cable TV Available
Listing and Financial Details
- Assessor Parcel Number 0609-033-3303-2
Community Details
Overview
- Association fees include trash removal, snow removal, common area maintenance, common area insurance, recreation facility, reserve fund
- 10 Units
- Located in the HATCHERY HILL master-planned community
- Property Manager
Amenities
- Clubhouse
- Elevator
Recreation
- Fitness Center
Ownership History
Purchase Details
Home Financials for this Owner
Home Financials are based on the most recent Mortgage that was taken out on this home.Purchase Details
Home Financials for this Owner
Home Financials are based on the most recent Mortgage that was taken out on this home.Purchase Details
Home Financials for this Owner
Home Financials are based on the most recent Mortgage that was taken out on this home.Purchase Details
Home Financials for this Owner
Home Financials are based on the most recent Mortgage that was taken out on this home.Similar Homes in the area
Home Values in the Area
Average Home Value in this Area
Purchase History
| Date | Type | Sale Price | Title Company |
|---|---|---|---|
| Quit Claim Deed | -- | None Listed On Document | |
| Warranty Deed | $301,000 | None Listed On Document | |
| Condominium Deed | $240,000 | None Available | |
| Condominium Deed | $145,000 | None Available |
Mortgage History
| Date | Status | Loan Amount | Loan Type |
|---|---|---|---|
| Open | $270,900 | VA | |
| Previous Owner | $228,000 | New Conventional |
Property History
| Date | Event | Price | Change | Sq Ft Price |
|---|---|---|---|---|
| 06/10/2022 06/10/22 | Sold | $301,000 | +7.5% | $189 / Sq Ft |
| 04/20/2022 04/20/22 | For Sale | $279,900 | -7.0% | $176 / Sq Ft |
| 03/24/2022 03/24/22 | Off Market | $301,000 | -- | -- |
| 05/20/2020 05/20/20 | Sold | $240,000 | -0.8% | $152 / Sq Ft |
| 04/09/2020 04/09/20 | Pending | -- | -- | -- |
| 04/06/2020 04/06/20 | Price Changed | $241,900 | -1.2% | $153 / Sq Ft |
| 03/13/2020 03/13/20 | For Sale | $244,900 | +68.9% | $155 / Sq Ft |
| 07/26/2012 07/26/12 | Sold | $145,000 | -4.6% | $91 / Sq Ft |
| 05/10/2012 05/10/12 | Pending | -- | -- | -- |
| 11/01/2011 11/01/11 | For Sale | $152,000 | -- | $95 / Sq Ft |
Tax History Compared to Growth
Tax History
| Year | Tax Paid | Tax Assessment Tax Assessment Total Assessment is a certain percentage of the fair market value that is determined by local assessors to be the total taxable value of land and additions on the property. | Land | Improvement |
|---|---|---|---|---|
| 2024 | $4,588 | $288,100 | $46,700 | $241,400 |
| 2023 | $4,589 | $253,000 | $46,700 | $206,300 |
| 2021 | $4,923 | $241,600 | $44,500 | $197,100 |
| 2020 | $4,802 | $241,600 | $44,500 | $197,100 |
| 2019 | $4,669 | $228,600 | $44,500 | $184,100 |
| 2018 | $4,315 | $212,600 | $40,000 | $172,600 |
| 2017 | $3,931 | $185,300 | $40,000 | $145,300 |
| 2016 | $3,674 | $167,800 | $35,000 | $132,800 |
| 2015 | $3,785 | $167,800 | $35,000 | $132,800 |
| 2014 | $3,269 | $147,900 | $35,000 | $112,900 |
| 2013 | $3,440 | $142,700 | $35,000 | $107,700 |
Agents Affiliated with this Home
-
D
Seller's Agent in 2020
Diane Patterson
First Weber Inc
-
Kelly Stelzer

Buyer's Agent in 2020
Kelly Stelzer
Badger Realty Team
(608) 234-0685
2 in this area
61 Total Sales
-
Stuart Meland

Seller's Agent in 2012
Stuart Meland
Madcityhomes.Com
(608) 438-3150
24 in this area
564 Total Sales
Map
Source: South Central Wisconsin Multiple Listing Service
MLS Number: 1639922
APN: 0609-033-3303-2
- 5510 Caddis Bend Unit 203
- 3018 Yarmouth Greenway Dr Unit 210
- 1406 Whispering Pines Way Unit 1406
- 5639 Brendan Ave
- 3002 Irvington Way
- 2905 Post Rd
- 5670 Ashbourne Ln
- 5706 Kilkenny Place
- 4857 Suelo Rd
- 2820 Mickelson Pkwy Unit 205
- 2820 Mickelson Pkwy Unit 204
- 3117 Todd Dr
- 3109 Ashford Ln
- 5695 Wilshire Dr
- 2929 Turbot Dr
- 2923 Turbot Dr
- 2829 Coho St Unit 7
- 2127 Luann Ln Unit 6
- 5718 Pembroke Dr
- 5208 Inspiration Way
