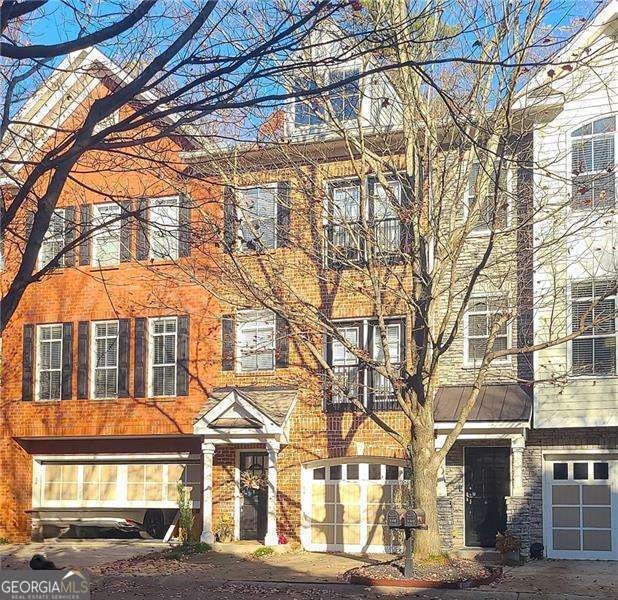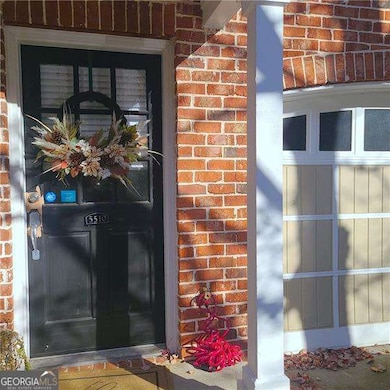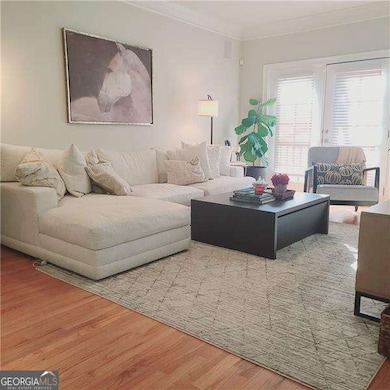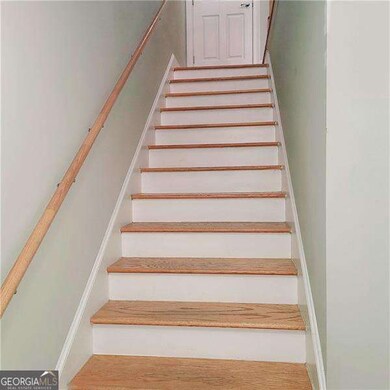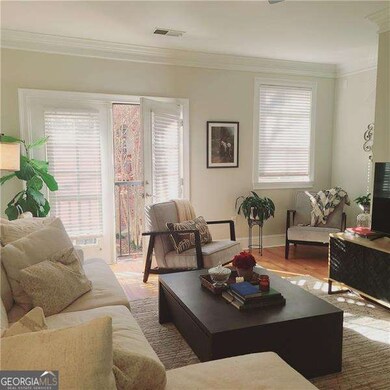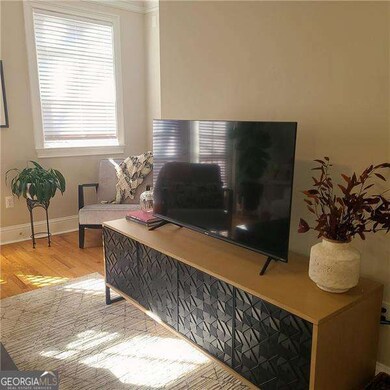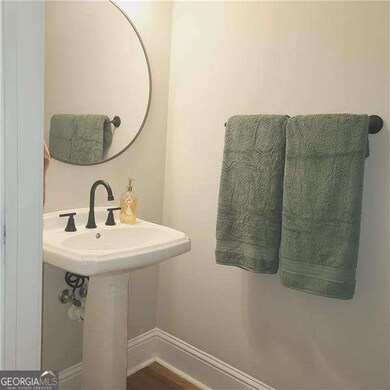5510 Glenridge Park NE Atlanta, GA 30342
Lakes District NeighborhoodHighlights
- Fitness Center
- Home Theater
- Gated Community
- High Point Elementary School Rated A-
- No Units Above
- ENERGY STAR Certified Homes
About This Home
Exquisite FOUR SIDE BRICK Townhome in GATED community! TWO CAR GARAGE! Two Bedrooms/ Two & Half Baths Plus an OFFICE/Bonus Rm/FLEX rm; GATED Community featuring POOL, FITNESS CENTER, Club house w/ meeting center, Walking trails, Side walks, Garden areas; Open floor plan; FOUR Double French Doors Streams Natural Light throughout; Gleaming HARDWOODS on main, Oversized Kitchen with NEW Frig & NEW Gas Range, Wall Pantry, lots of cabinets space & counter space; TWO Breakfast Bars; Separate Dinging Room leads to deck w/ Private Wooded View; True Primary Suite w/ Oversize Separate Shower & Large Walk in closets; Roomy Secondary/ Second Master Bdrm w/ PRIVATE BATH & Walk in closet; STORAGE room, storage back wall of garage, storage in laundry room & storage in attic area; FOUR Guest parking across from Townhome. OFFICE w/ PRIVATE Patio area & Wooded view w/ entrance from the garage & back stairs; Quite neighborhood w/ lush greenery. LOCATION! Easy access to 400 & 285; Minutes to Cosco, Wholefoods, St Judes & Northside Hospital, Home Depot, Perimeter Mall, Parks Credit check & background checks required; must be able to vary income
Townhouse Details
Home Type
- Townhome
Est. Annual Taxes
- $4,356
Year Built
- Built in 2004
Lot Details
- 871 Sq Ft Lot
- No Units Above
- No Units Located Below
Home Design
- Traditional Architecture
- Composition Roof
- Four Sided Brick Exterior Elevation
Interior Spaces
- 3-Story Property
- Roommate Plan
- Rear Stairs
- Bookcases
- Ceiling Fan
- Double Pane Windows
- Window Treatments
- Entrance Foyer
- Home Theater
- Home Office
- Library
- Bonus Room
- Game Room
- Home Gym
- Pull Down Stairs to Attic
- Home Security System
Kitchen
- Country Kitchen
- Breakfast Bar
- Microwave
- Dishwasher
- Solid Surface Countertops
- Disposal
Flooring
- Wood
- Carpet
- Tile
Bedrooms and Bathrooms
- Walk-In Closet
- Double Vanity
- Low Flow Plumbing Fixtures
Laundry
- Laundry Room
- Laundry in Garage
- Dryer
- Washer
Finished Basement
- Partial Basement
- Interior and Exterior Basement Entry
- Laundry in Basement
- Natural lighting in basement
Parking
- 3 Car Garage
- Parking Storage or Cabinetry
- Garage Door Opener
- Drive Under Main Level
Eco-Friendly Details
- ENERGY STAR Certified Homes
Outdoor Features
- Deck
- Patio
Location
- Property is near public transit
- Property is near schools
- Property is near shops
Schools
- High Point Elementary School
- Ridgeview Middle School
- Riverwood High School
Utilities
- Forced Air Zoned Heating and Cooling System
- Heating System Uses Natural Gas
- Underground Utilities
- Private Water Source
- Gas Water Heater
- Private Sewer
- High Speed Internet
- Phone Available
- Cable TV Available
Community Details
Overview
- No Home Owners Association
- Glenridge Creek Subdivision
Amenities
- Clubhouse
Recreation
- Fitness Center
- Community Pool
- Park
Pet Policy
- Pets Allowed
Security
- Gated Community
- Carbon Monoxide Detectors
- Fire and Smoke Detector
Map
Source: Georgia MLS
MLS Number: 10647320
APN: 17-0016-LL-254-0
- 5523 Glenridge Park NE
- 5500 Glenridge Park NE
- 5434 Glenridge View NE
- 992 Wescott Ln NE
- 1000 Clementstone Dr NE
- 1145 Kingston Dr NE
- 1152 Byrnwyck Rd NE Unit 3
- 105 Kingston Manor
- 1048 Byrnwyck Rd NE Unit 5
- 5178 S Trimble Rd
- 3621 Wood Valley Ct NE
- 125 Claridge Dr NE
- 3940 Byrnwyck Place NE
- 3558 Mill Creek Rd NE
- 1230 Sunderland Ct NE
- 3880 the Ascent NE
- 3623 Sunderland Ct NE
- 200 Morgan Farm Dr NE
- 5435 High Point Rd NE
- 5460 Glenridge View NE
- 1160 Johnson Ferry Rd NE Unit ID1320729P
- 1160 Johnson Ferry Rd NE Unit ID1328925P
- 5385 Peachtree Dunwoody Rd
- 1160 Johnson Ferry Rd NE
- 1170 Kingston Dr NE
- 1106 Byrnwyck Rd NE
- 5455 Shiver Summit NE
- 1400 Lake Hearn Dr
- 5755 Glenridge Dr
- 10 Perimeter Summit Blvd NE Unit 1310
- 10 Perimeter Summit Blvd NE Unit 3201
- 5610 Glenridge Dr
- 10 Perimeter Summit Blvd NE Unit 4144
- 3716 Ashford Dunwoody Rd NE
- 3571 Sunderland Cir NE
- 1115 Springwood Connector
- 3650 Ashford Dunwoody Rd NE Unit 1026
- 4150 Ashford Dunwoody Rd
- 5399 Northland Dr NE Unit 1
