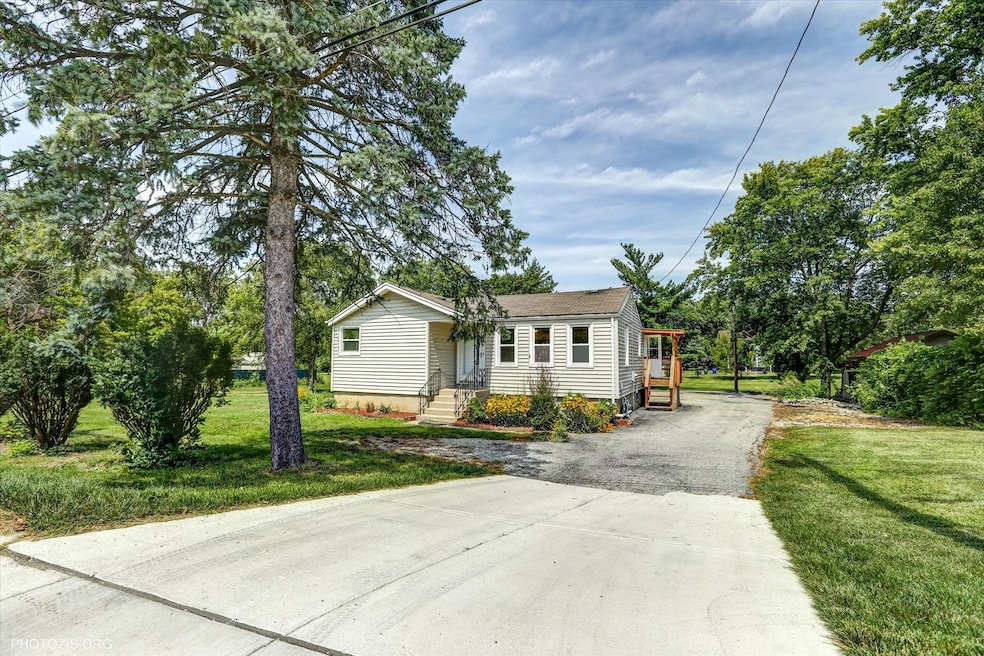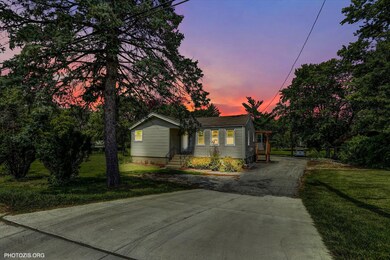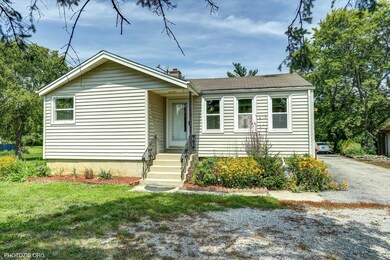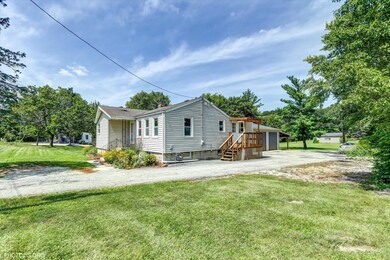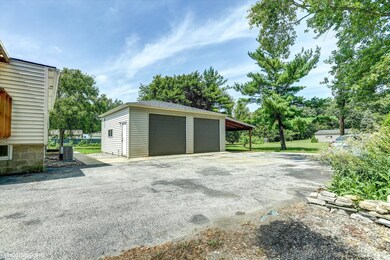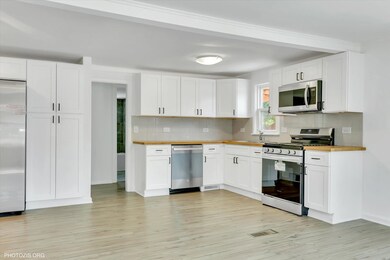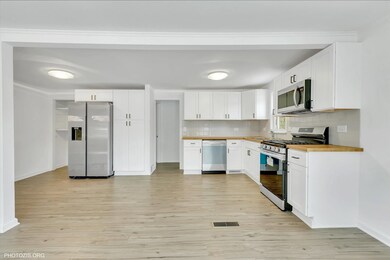
5510 Midlothian Turnpike Midlothian, IL 60445
Westgate Valley NeighborhoodHighlights
- Property is near a park
- Wood Flooring
- Lower Floor Utility Room
- Oak Forest High School Rated A-
- Cottage
- Workshop
About This Home
As of October 2024Welcome to this beautifully remodeled 3-bedroom, 1.5-bath home! Recently updated with new flooring, kitchen, baths, and fresh paint, this home is move-in ready. The AC, furnace, and water heater were replaced just 2 years ago. The partially finished basement provides more space for your family's needs, featuring a family room, hobby room, laundry room, and a work room with convenient exterior access to the patio. You'll love the large garage, built in 2016, which offers plenty of room for storage. The yard is simply vast - a perfect canvas for gardening, playing, or simply enjoying the outdoors. Whether you're dreaming of planting a garden, setting up a play area, or just having space to roam, this property offers endless possibilities. Located in a friendly and convenient neighborhood, the property is well-connected to transportation options, making commuting a breeze. You'll find nearby access to major roads and highways, as well as public transportation options. For families, the local school district is highly regarded, with schools just a short distance away. The area also offers a range of amenities, including parks, shopping, and dining, making it a great place to live, work, and play. Don't miss the opportunity to make this wonderful property your new home!
Last Agent to Sell the Property
Core Realty & Investments Inc. License #475170254 Listed on: 08/15/2024

Home Details
Home Type
- Single Family
Est. Annual Taxes
- $3,760
Year Built
- Built in 1944 | Remodeled in 2022
Lot Details
- 0.9 Acre Lot
- Lot Dimensions are 302x136x266x140
- Paved or Partially Paved Lot
Parking
- 2 Car Detached Garage
- Carport
- Garage ceiling height seven feet or more
- Garage Door Opener
- Driveway
- Off-Street Parking
- Parking Included in Price
Home Design
- Cottage
- Asphalt Roof
- Vinyl Siding
Interior Spaces
- 1,125 Sq Ft Home
- 1-Story Property
- Family Room
- Living Room
- Formal Dining Room
- Workshop
- Lower Floor Utility Room
- Storage Room
- Utility Room with Study Area
Kitchen
- Range
- Microwave
- Dishwasher
Flooring
- Wood
- Vinyl
Bedrooms and Bathrooms
- 3 Bedrooms
- 3 Potential Bedrooms
- Bathroom on Main Level
Laundry
- Laundry Room
- Dryer
- Washer
Partially Finished Basement
- Walk-Out Basement
- Basement Fills Entire Space Under The House
- Sump Pump
Home Security
- Storm Screens
- Carbon Monoxide Detectors
Outdoor Features
- Patio
- Outdoor Grill
- Porch
Location
- Property is near a park
Utilities
- Central Air
- Humidifier
- Heating System Uses Natural Gas
- Well
- Water Softener is Owned
- Private or Community Septic Tank
Listing and Financial Details
- Senior Tax Exemptions
- Homeowner Tax Exemptions
Ownership History
Purchase Details
Home Financials for this Owner
Home Financials are based on the most recent Mortgage that was taken out on this home.Purchase Details
Home Financials for this Owner
Home Financials are based on the most recent Mortgage that was taken out on this home.Purchase Details
Similar Homes in the area
Home Values in the Area
Average Home Value in this Area
Purchase History
| Date | Type | Sale Price | Title Company |
|---|---|---|---|
| Warranty Deed | $280,000 | None Listed On Document | |
| Warranty Deed | $280,000 | None Listed On Document | |
| Deed | $137,000 | None Available | |
| Warranty Deed | -- | -- |
Mortgage History
| Date | Status | Loan Amount | Loan Type |
|---|---|---|---|
| Open | $266,000 | New Conventional | |
| Closed | $266,000 | New Conventional | |
| Previous Owner | $109,600 | New Conventional |
Property History
| Date | Event | Price | Change | Sq Ft Price |
|---|---|---|---|---|
| 10/30/2024 10/30/24 | Sold | $280,000 | -6.4% | $249 / Sq Ft |
| 09/16/2024 09/16/24 | Pending | -- | -- | -- |
| 09/05/2024 09/05/24 | Price Changed | $299,000 | -13.3% | $266 / Sq Ft |
| 08/26/2024 08/26/24 | Price Changed | $345,000 | -1.1% | $307 / Sq Ft |
| 08/15/2024 08/15/24 | For Sale | $349,000 | +154.7% | $310 / Sq Ft |
| 02/26/2015 02/26/15 | Sold | $137,000 | -5.5% | $112 / Sq Ft |
| 12/18/2014 12/18/14 | Pending | -- | -- | -- |
| 11/05/2014 11/05/14 | Price Changed | $145,000 | -3.3% | $118 / Sq Ft |
| 10/23/2014 10/23/14 | For Sale | $150,000 | 0.0% | $122 / Sq Ft |
| 10/14/2014 10/14/14 | Pending | -- | -- | -- |
| 09/24/2014 09/24/14 | Price Changed | $150,000 | -6.3% | $122 / Sq Ft |
| 09/06/2014 09/06/14 | Price Changed | $160,000 | -5.6% | $131 / Sq Ft |
| 08/01/2014 08/01/14 | Price Changed | $169,500 | -3.1% | $138 / Sq Ft |
| 05/16/2014 05/16/14 | For Sale | $175,000 | -- | $143 / Sq Ft |
Tax History Compared to Growth
Tax History
| Year | Tax Paid | Tax Assessment Tax Assessment Total Assessment is a certain percentage of the fair market value that is determined by local assessors to be the total taxable value of land and additions on the property. | Land | Improvement |
|---|---|---|---|---|
| 2024 | $4,724 | $14,982 | $7,482 | $7,500 |
| 2023 | $3,760 | $23,251 | $15,751 | $7,500 |
| 2022 | $3,760 | $15,322 | $13,782 | $1,540 |
| 2021 | $3,708 | $15,321 | $13,782 | $1,539 |
| 2020 | $3,647 | $15,321 | $13,782 | $1,539 |
| 2019 | $4,347 | $17,834 | $12,797 | $5,037 |
| 2018 | $4,311 | $17,834 | $12,797 | $5,037 |
| 2017 | $4,439 | $17,834 | $12,797 | $5,037 |
| 2016 | $4,738 | $14,896 | $10,828 | $4,068 |
| 2015 | $4,653 | $14,896 | $10,828 | $4,068 |
| 2014 | $4,572 | $14,896 | $10,828 | $4,068 |
| 2013 | $4,739 | $17,113 | $4,922 | $12,191 |
Agents Affiliated with this Home
-

Seller's Agent in 2024
Olga Kaminska
Core Realty & Investments Inc.
(312) 477-6806
2 in this area
284 Total Sales
-

Buyer's Agent in 2024
Michael Smetana
The Koenig Group Inc
1 in this area
28 Total Sales
-

Seller's Agent in 2015
Elaine Pagels
Berkshire Hathaway HomeServices Chicago
(630) 640-2002
1 in this area
316 Total Sales
-

Seller Co-Listing Agent in 2015
Laura Michicich
Berkshire Hathaway HomeServices Chicago
(630) 750-2319
123 Total Sales
-

Buyer's Agent in 2015
Anna Rapciak
Century 21 Circle
(708) 307-6596
100 Total Sales
Map
Source: Midwest Real Estate Data (MRED)
MLS Number: 12139076
APN: 28-04-303-017-0000
- 14279 Linder Ave
- 5551 143rd St
- 14008 Waterbury Dr Unit 1203
- 5340 Waterbury Ct Unit 2103
- 5204 Midlothian Turnpike Unit 214
- 5204 Midlothian Turnpike Unit 222
- 14417 Linder Ave
- 14250 Long Ave
- 14256 Long Ave
- 5563 145th St
- 5428 138th St
- 13919 W Leamington Dr Unit 806
- 14505 Central Ct Unit G-3
- 14505 Central Ct Unit PH4
- 14515 Central Ct Unit PH1
- 14501 Central Ct Unit M2
- 13950 E Leamington Dr Unit 209
- 14533 Walden Ct Unit G3
- 13542 Short Dr
- 5018 Midlothian Turnpike Unit 1006
