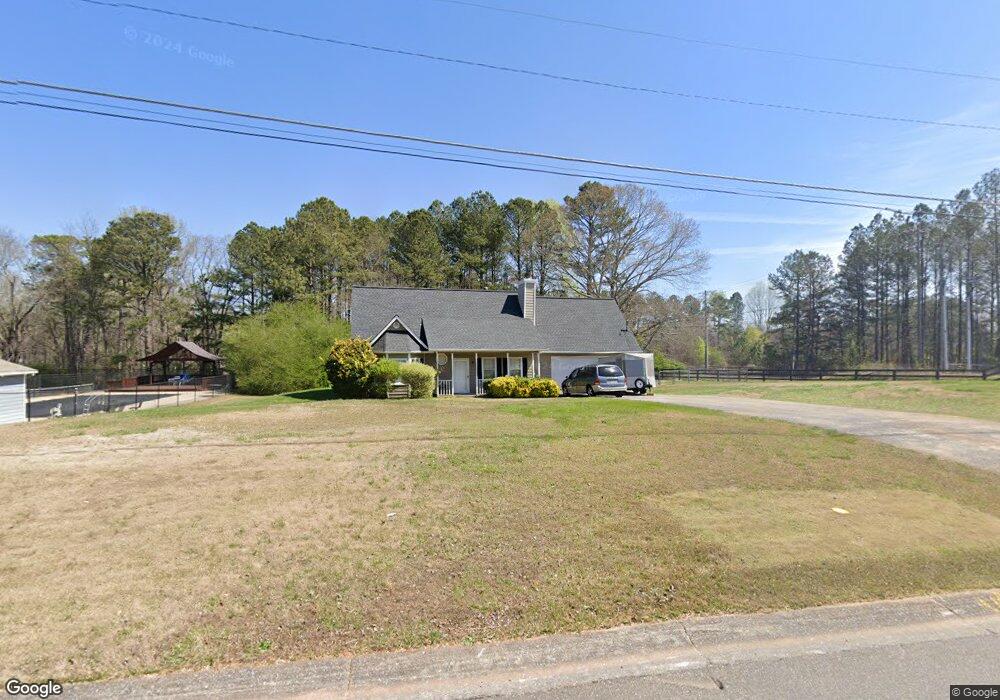5510 Mulberry Dr Unit 1 Cumming, GA 30028
Estimated Value: $378,851 - $478,000
3
Beds
2
Baths
1,496
Sq Ft
$281/Sq Ft
Est. Value
About This Home
This home is located at 5510 Mulberry Dr Unit 1, Cumming, GA 30028 and is currently estimated at $419,963, approximately $280 per square foot. 5510 Mulberry Dr Unit 1 is a home located in Forsyth County with nearby schools including Poole's Mill Elementary School, Liberty Middle School, and West Forsyth High School.
Ownership History
Date
Name
Owned For
Owner Type
Purchase Details
Closed on
Nov 26, 2002
Sold by
Brooks Edwin L and Brooks Susan I
Bought by
Beaty John K and Beaty Jovee H
Current Estimated Value
Home Financials for this Owner
Home Financials are based on the most recent Mortgage that was taken out on this home.
Original Mortgage
$145,700
Outstanding Balance
$62,855
Interest Rate
6.3%
Mortgage Type
FHA
Estimated Equity
$357,108
Purchase Details
Closed on
Oct 8, 1998
Sold by
Brooks Edwin L and Susan Irene
Bought by
Brookes Edwin L
Home Financials for this Owner
Home Financials are based on the most recent Mortgage that was taken out on this home.
Original Mortgage
$99,600
Interest Rate
6.8%
Mortgage Type
New Conventional
Create a Home Valuation Report for This Property
The Home Valuation Report is an in-depth analysis detailing your home's value as well as a comparison with similar homes in the area
Home Values in the Area
Average Home Value in this Area
Purchase History
| Date | Buyer | Sale Price | Title Company |
|---|---|---|---|
| Beaty John K | $148,000 | -- | |
| Brookes Edwin L | -- | -- |
Source: Public Records
Mortgage History
| Date | Status | Borrower | Loan Amount |
|---|---|---|---|
| Open | Beaty John K | $145,700 | |
| Previous Owner | Brookes Edwin L | $99,600 |
Source: Public Records
Tax History Compared to Growth
Tax History
| Year | Tax Paid | Tax Assessment Tax Assessment Total Assessment is a certain percentage of the fair market value that is determined by local assessors to be the total taxable value of land and additions on the property. | Land | Improvement |
|---|---|---|---|---|
| 2025 | $2,836 | $146,972 | $50,000 | $96,972 |
| 2024 | $2,836 | $147,976 | $48,000 | $99,976 |
| 2023 | $2,285 | $136,736 | $40,000 | $96,736 |
| 2022 | $2,361 | $88,788 | $28,000 | $60,788 |
| 2021 | $2,102 | $88,788 | $28,000 | $60,788 |
| 2020 | $1,899 | $78,972 | $22,000 | $56,972 |
| 2019 | $1,829 | $75,436 | $22,000 | $53,436 |
| 2018 | $1,660 | $66,860 | $22,000 | $44,860 |
| 2017 | $1,572 | $62,412 | $22,000 | $40,412 |
| 2016 | $1,406 | $54,532 | $16,000 | $38,532 |
| 2015 | $1,323 | $50,732 | $14,000 | $36,732 |
| 2014 | $1,073 | $43,836 | $0 | $0 |
Source: Public Records
Map
Nearby Homes
- 0 Bridle Dr Unit 7614213
- 6295 Bridle Dr
- 4840 Gadwall Way
- 4835 Gadwall Way
- 6060 Carriage Dr
- 5254 Franklin Goldmine Rd
- 5780 Stellata Cir
- 6030 Bridle Dr Unit 2
- 5775 Stellata Cir
- 5225 Ginger Rose Ct
- 5245 Maggie Mae Ln
- 5210 Ginger Rose Ct
- 5235 Maggie Mae Ln
- 5685 Hammock Way
- 3992 Doc Sams Rd
- 5640 Hammock Way
- Portico Bonus Plan at The Courtyards of Franklin Goldmine
- 5520 Mulberry Dr
- 0 Mulberry Dr
- 5463 Heardsville Rd
- 5560 Mulberry Dr
- 5529 Heardsville Rd
- 5480 Bridle Dr
- 5480 Bridle Dr Unit 1
- 5015 Deerfield Dr
- 5445 Heardsville Rd Unit 1
- 5580 Bridle Dr
- 5575 Heardsville Rd
- 5005 Deerfield Dr
- 4595 Deerfield Dr
- 5429 Heardsville Rd
- 5470 Bridle Dr
- 4585 Deerfield Dr
- 5565 Bridle Dr
- 5485 Bridle Dr
- 5020 Deerfield Dr
- 5590 Bridle Dr Unit 1
