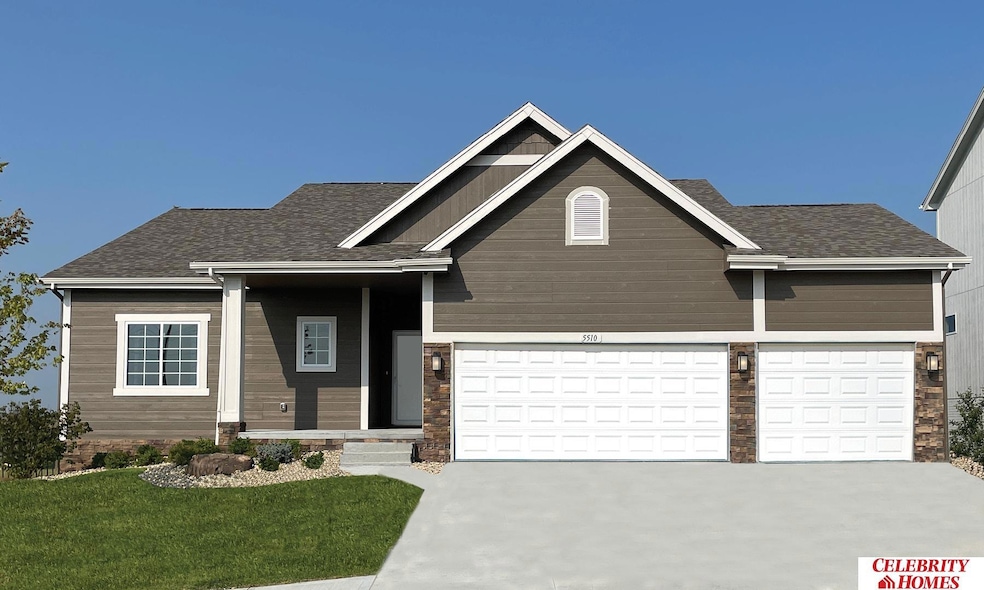
5510 N 180th Ave Elkhorn, NE 68022
Estimated payment $2,966/month
Highlights
- New Construction
- Ranch Style House
- 3 Car Attached Garage
- Hillrise Elementary School Rated A
- Porch
- Covered Deck
About This Home
FORMER MODEL HOME Welcome to The Sheridan by Celebrity Homes. Ranch Design that offers 3 bedrooms on the main floor This design offers a surprisingly roomy main floor Gathering Room leading into an Eat-In Island Kitchen and Dining Area. Plenty of room in the lower level with a finished Rec Room, another Bedroom, and even another 3⁄4 Bath! Owner’s Suite is appointed with a walk-in closet, 3⁄4 Privacy Bath Design with a Dual Vanity. Features of this 4 Bedroom, 3 Bath Home Include: 3 Car Garage with a Garage Door Opener, Refrigerator, Washer/Dryer Package, Quartz Countertops, Luxury Vinyl Panel Flooring (LVP) Package, Sprinkler System, and that’s just the start! This is a FORMER MODEL - SOLD AS-IS - NO WARRANTY
Home Details
Home Type
- Single Family
Est. Annual Taxes
- $7,689
Year Built
- Built in 2022 | New Construction
Lot Details
- 0.25 Acre Lot
- Lot Dimensions are 70 x 125
- Sprinkler System
HOA Fees
- $10 Monthly HOA Fees
Parking
- 3 Car Attached Garage
Home Design
- Ranch Style House
- Composition Roof
- Concrete Perimeter Foundation
Interior Spaces
- Ceiling Fan
- Electric Fireplace
- Living Room with Fireplace
Kitchen
- Oven or Range
- Microwave
- Freezer
- Ice Maker
- Dishwasher
- Disposal
Flooring
- Wall to Wall Carpet
- Luxury Vinyl Plank Tile
Bedrooms and Bathrooms
- 4 Bedrooms
- Walk-In Closet
Laundry
- Dryer
- Washer
Basement
- Walk-Out Basement
- Natural lighting in basement
Outdoor Features
- Covered Deck
- Patio
- Porch
Schools
- Woodbrook Elementary School
- Elkhorn North Ridge Middle School
- Elkhorn North High School
Utilities
- Forced Air Heating and Cooling System
- Cable TV Available
Community Details
- Woodbrook HOA
- Built by CELEBRITY HOMES
- Woodbrook Subdivision, Sheridan Former Model Floorplan
Listing and Financial Details
- Assessor Parcel Number 2542710426
Map
Home Values in the Area
Average Home Value in this Area
Tax History
| Year | Tax Paid | Tax Assessment Tax Assessment Total Assessment is a certain percentage of the fair market value that is determined by local assessors to be the total taxable value of land and additions on the property. | Land | Improvement |
|---|---|---|---|---|
| 2024 | $5,963 | $382,400 | $40,000 | $342,400 |
| 2023 | $5,963 | $358,300 | $40,000 | $318,300 |
| 2022 | -- | $11,300 | $11,300 | -- |
Property History
| Date | Event | Price | Change | Sq Ft Price |
|---|---|---|---|---|
| 08/01/2025 08/01/25 | Pending | -- | -- | -- |
| 07/31/2025 07/31/25 | Price Changed | $424,900 | -1.1% | $182 / Sq Ft |
| 07/17/2025 07/17/25 | For Sale | $429,516 | -- | $184 / Sq Ft |
Similar Homes in the area
Source: Great Plains Regional MLS
MLS Number: 22519882
APN: 4271-0426-25
- 5429 N 181st St
- 5425 N 181st St
- 5503 N 181st St
- 5421 N 181st St
- 5417 N 181st St
- 5514 N 180th Ave
- 5413 N 181st St
- 5515 N 181st St
- 5441 N 180th Ave
- 5518 N 180th Ave
- 5507 N 180th Ave
- 5511 N 180th Ave
- 5409 N 181st St
- 5605 N 181st St
- 5519 N 181st St
- 5515 N 180th Ave
- 5522 N 180th Ave
- 5519 N 180th Ave
- 5405 N 181st St
- 5523 N 180th Ave






