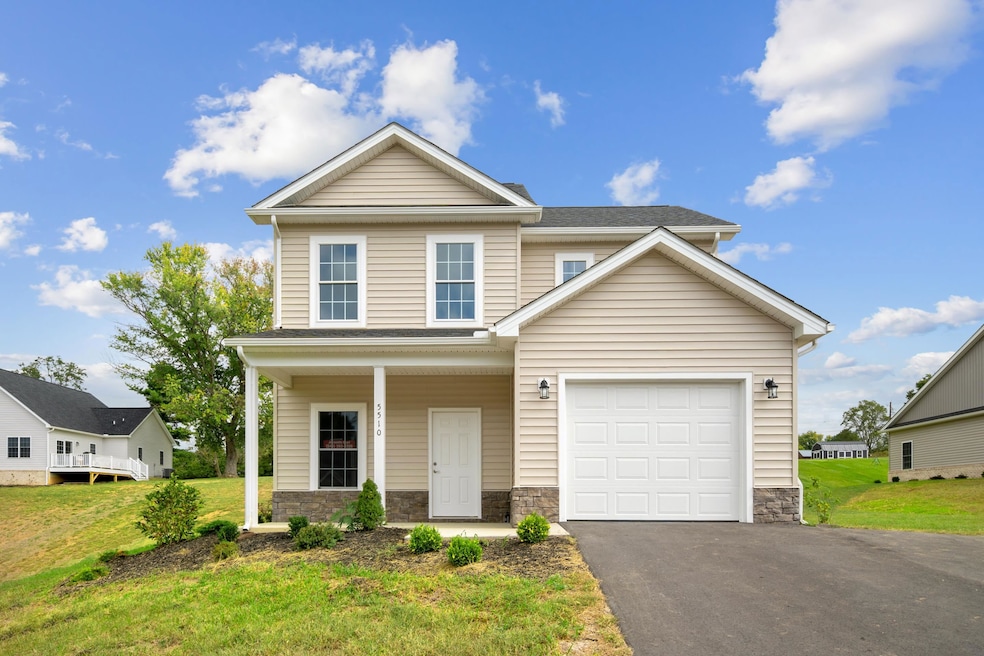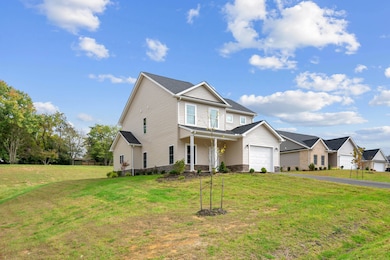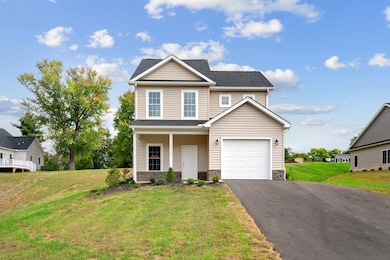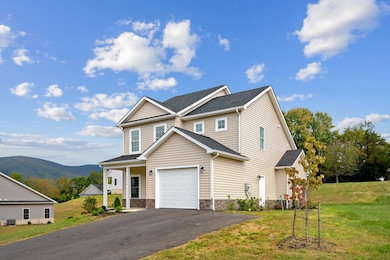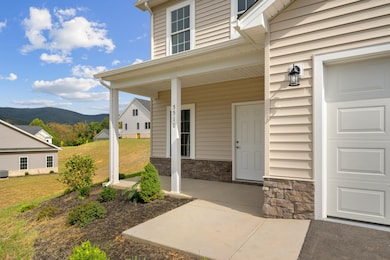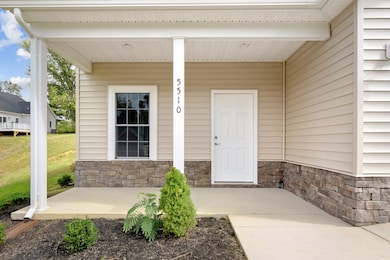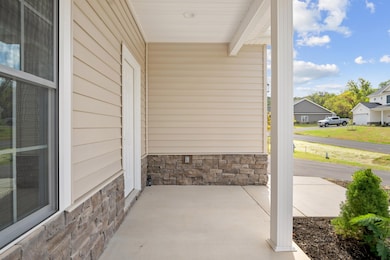Estimated payment $2,223/month
Total Views
43,635
4
Beds
2.5
Baths
2,070
Sq Ft
$200
Price per Sq Ft
Highlights
- Main Floor Primary Bedroom
- Patio
- Forced Air Heating and Cooling System
- Glenvar Middle School Rated A-
- Tankless Water Heater
About This Home
This home is complete and ready for it's new owner. This home has 4 bedroom with Primary Bedroom on the main level. LVP flooring in Living room, dining area, kitchen and powder room. Bedrooms and steps will have carpet. Gas forced air heat, electric central air and tankless
Home Details
Home Type
- Single Family
Est. Annual Taxes
- $391
Year Built
- Built in 2025
Home Design
- Brick Exterior Construction
- Slab Foundation
- Shingle Roof
- Vinyl Trim
Interior Spaces
- 2,070 Sq Ft Home
- Attic Access Panel
Kitchen
- Gas Range
- Microwave
- Dishwasher
Bedrooms and Bathrooms
- 4 Bedrooms | 1 Primary Bedroom on Main
- 2.5 Bathrooms
Parking
- 1 Car Attached Garage
- Driveway
Utilities
- Forced Air Heating and Cooling System
- Heating System Uses Natural Gas
- Tankless Water Heater
- Natural Gas Water Heater
Additional Features
- Patio
- 0.71 Acre Lot
Community Details
- Property has a Home Owners Association
- Association fees include common area maintenance
- Property managed by NRV Property Managem
- The community has rules related to covenants, conditions, and restrictions
Listing and Financial Details
- Assessor Parcel Number 064010606000000
Map
Create a Home Valuation Report for This Property
The Home Valuation Report is an in-depth analysis detailing your home's value as well as a comparison with similar homes in the area
Home Values in the Area
Average Home Value in this Area
Tax History
| Year | Tax Paid | Tax Assessment Tax Assessment Total Assessment is a certain percentage of the fair market value that is determined by local assessors to be the total taxable value of land and additions on the property. | Land | Improvement |
|---|---|---|---|---|
| 2025 | $391 | $38,000 | $38,000 | $0 |
| 2024 | $374 | $36,000 | $36,000 | $0 |
| 2023 | $334 | $31,500 | $31,500 | $0 |
Source: Public Records
Property History
| Date | Event | Price | List to Sale | Price per Sq Ft |
|---|---|---|---|---|
| 05/01/2025 05/01/25 | For Sale | $414,750 | -- | $200 / Sq Ft |
Source: New River Valley Association of REALTORS®
Source: New River Valley Association of REALTORS®
MLS Number: 423951
APN: 064.01-06-06
Nearby Homes
- 5506 New Pleasant Way
- 5548 Old Grove Ln
- 5594 Old Grove Ln
- 5595 New Pleasant Way
- 5506 Pleasant Run Dr
- 5615 Prunty Dr
- 0 Yale Dr
- 5429 Yale Dr
- 4901 Glenvar Heights Blvd
- 5841 Twine Hollow Rd
- 5359 Sundance Rd
- 5377 Latah St
- 5324 Latah St
- 5412 Sundance Rd
- 5264 Arrowhead Trail
- 5280 Arrowhead Trail
- 5286 Arrowhead Trail
- 5258 Arrowhead Trail
- 5250 Arrowhead Trail
- The Beechwood Plan at Cherokee Hills
- 4161 Daugherty Rd
- 2036 River Ridge Ct
- 6602 Hidden Woods Dr
- 821 Stonegate Dr Unit 13
- 821 Stonegate Dr Unit 27
- 231 Chestnut St
- 100 Kimball Ave
- 6245 Hidden Valley Dr
- 714 Academy St
- 510 Yorkshire St
- 356 Pennsylvania Ave
- 1702 Elbert Dr
- 1704 Elbert Dr
- 777 Roanoke Blvd
- 928 Ohio Ave
- 1770 Elbert Dr Unit 1772
- 815 Roanoke Blvd
- 5216 Sugar Loaf Mountain Rd
- 1650 Lancing Dr
- 128 Rutledge Dr
