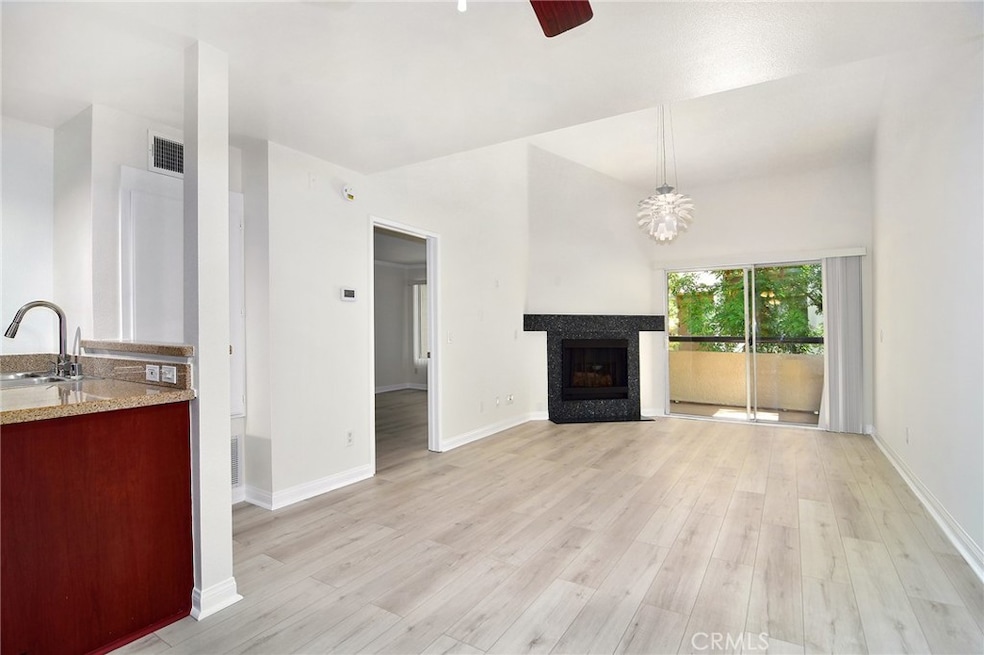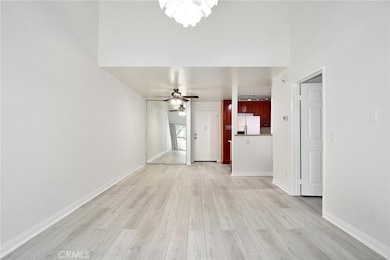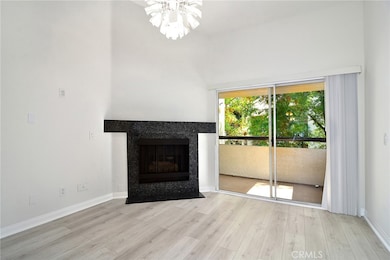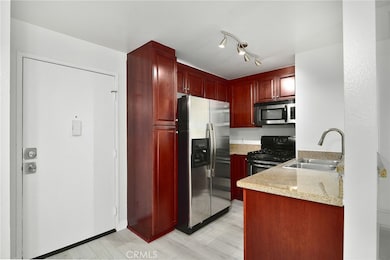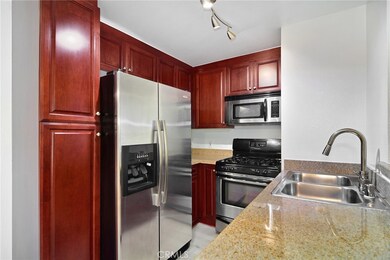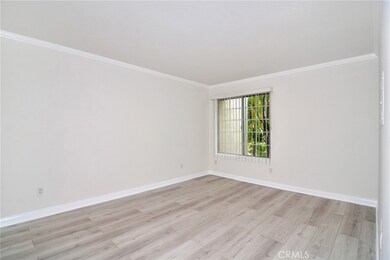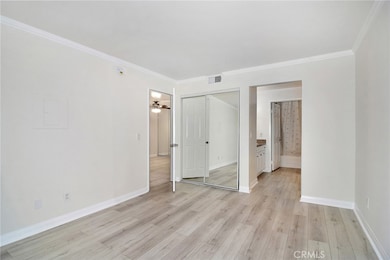5510 Owensmouth Ave Unit 301 Woodland Hills, CA 91367
Highlights
- Fitness Center
- Spa
- 1.55 Acre Lot
- 24-Hour Security
- Updated Kitchen
- Clubhouse
About This Home
Resort style living in the heart of Warner Center, welcome to The Met! Located in one of the most desirable locations within the community on the top floor with NO SHARED WALLS, this penthouse corner unit is truly one of a kind! Immediately upon entering, you're mesmerized by the soaring high ceilings, fresh coat of paint and brand new luxury vinyl wide plank flooring. A wonderful open floor plan allows for open views from anywhere in the unit. A sizable living room with charming gas fireplace which also features a slider to your private balcony. An upgraded kitchen to include granite counter tops, stainless appliances and full size side by side refrigerator equipped with ice & water dispenser. The bedroom is surprisingly spacious and offers all new window treatments as well as an en-suite bath. The Met is a guard gated community that offers 4 resort-style swimming pools, six lighted tennis courts, full fitness center, racquetball and indoor basketball courts, multiple spas & endless amounts of guest parking. Don't forget guard gated and 24 hour security. All this located within walking distance to The Village, Warner Center Park and all the dining, shopping & entertainment Warner Center has to offer.
Listing Agent
Rodeo Realty Brokerage Phone: 818-312-3164 License #01948062 Listed on: 11/15/2025

Condo Details
Home Type
- Condominium
Est. Annual Taxes
- $3,858
Year Built
- Built in 1987
Lot Details
- No Common Walls
- Density is 2-5 Units/Acre
Home Design
- Entry on the 1st floor
- Turnkey
Interior Spaces
- 600 Sq Ft Home
- 1-Story Property
- Cathedral Ceiling
- Living Room with Fireplace
- Living Room Balcony
- Vinyl Flooring
- Neighborhood Views
- Laundry Room
Kitchen
- Updated Kitchen
- Granite Countertops
Bedrooms and Bathrooms
- 1 Primary Bedroom on Main
- 1 Full Bathroom
- Granite Bathroom Countertops
- Bathtub
Parking
- 2 Open Parking Spaces
- 2 Parking Spaces
- Parking Available
- Assigned Parking
Additional Features
- Spa
- Central Heating and Cooling System
Listing and Financial Details
- Security Deposit $2,500
- Rent includes association dues, gardener, pool, trash collection, water
- 12-Month Minimum Lease Term
- Available 12/1/25
- Tax Lot 3
- Tax Tract Number 44600
- Assessor Parcel Number 2146037163
Community Details
Overview
- Property has a Home Owners Association
- 1,279 Units
Amenities
- Sauna
- Clubhouse
- Laundry Facilities
Recreation
- Tennis Courts
- Sport Court
- Fitness Center
- Community Pool
- Community Spa
Pet Policy
- Pets Allowed
- Pet Deposit $1,000
Security
- 24-Hour Security
- Card or Code Access
Map
Source: California Regional Multiple Listing Service (CRMLS)
MLS Number: SR25261263
APN: 2146-037-163
- 5540 Owensmouth Ave Unit 209
- 21620 Burbank Blvd Unit 22
- 21620 Burbank Blvd Unit 9
- 5520 Owensmouth Ave Unit 217
- 5720 Owensmouth Ave Unit 152
- 21801 Burbank Blvd Unit 74
- 5711 Owensmouth Ave Unit 117
- 5711 Owensmouth Ave Unit 116
- 5711 Owensmouth Ave Unit 125
- 21400 Burbank Blvd Unit 313
- 5530 Owensmouth Ave Unit 123
- 5565 Canoga Ave Unit 309
- 21450 Burbank Blvd Unit 203
- 21450 Burbank Blvd Unit 211
- 5525 Canoga Ave Unit 129
- 21900 Marylee St Unit 281
- 21900 Marylee St Unit 277
- 21821 Burbank Blvd Unit 145
- 5515 Canoga Ave Unit 321
- 21931 Burbank Blvd Unit 5
- 5540 Owensmouth Ave Unit 225
- 5540 Owensmouth Ave Unit 223
- 5550 Owensmouth Ave Unit 104
- 5550 Owensmouth Ave Unit 304
- 5500 Owensmouth Ave
- 5530 Owensmouth Ave Unit 314
- 5711 Owensmouth Ave Unit 107
- 21801 Burbank Blvd Unit 77
- 5711 Owensmouth Ave Unit 116
- 5565 Canoga Ave Unit 301
- 5565 Canoga Ave Unit 320
- 21400 Burbank Blvd Unit 219
- 5545 Canoga Ave Unit 203
- 5535 Canoga Ave
- 5535 Canoga Ave Unit 204
- 21450 Burbank Blvd Unit Building 13 #320
- 21901 Burbank Blvd
- 21730 Marylee St Unit 37
- 5760 Owensmouth Ave Unit 34
- 21930 Marylee St Unit 101
