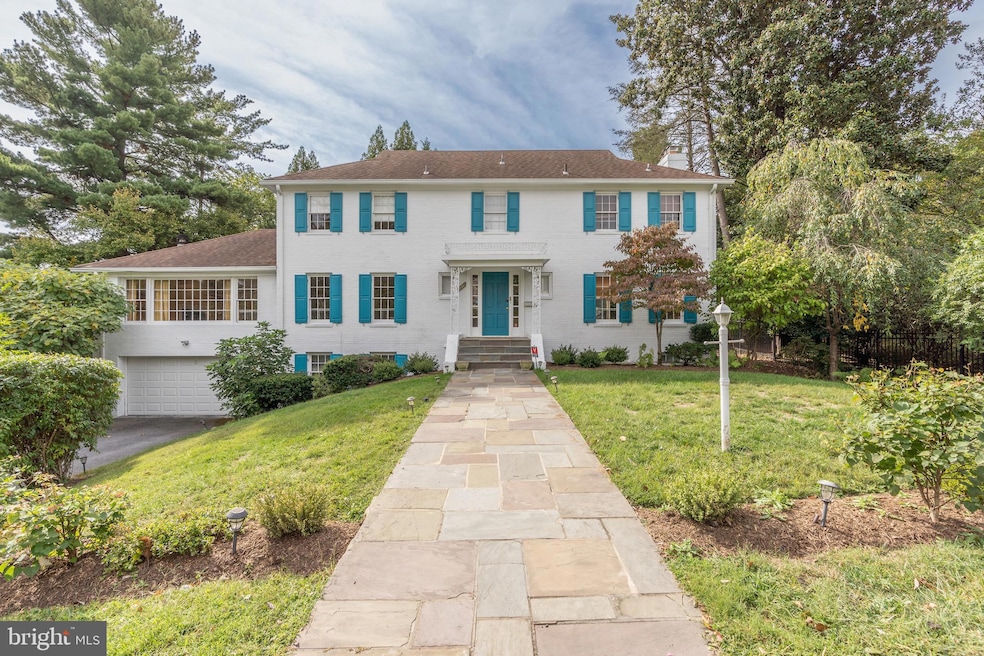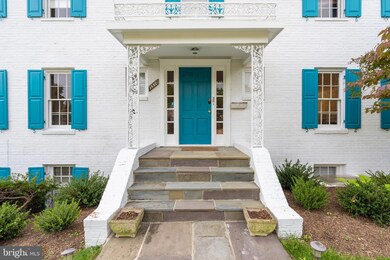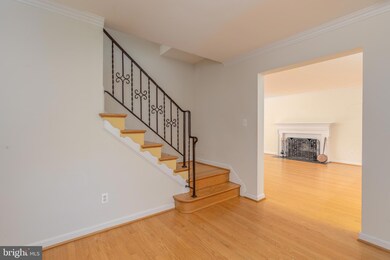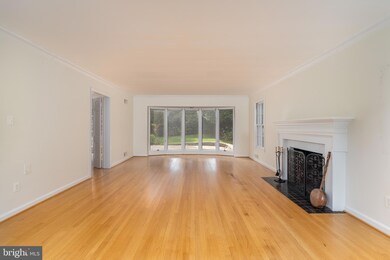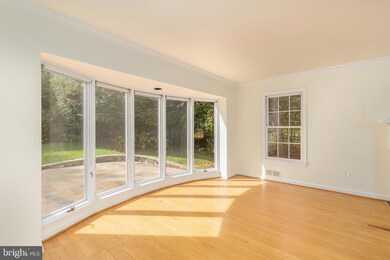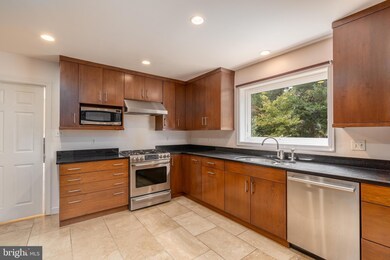
5510 Pembroke Rd Bethesda, MD 20817
Kenwood Park NeighborhoodHighlights
- Gourmet Kitchen
- View of Trees or Woods
- Private Lot
- Bradley Hills Elementary School Rated A
- Colonial Architecture
- Wooded Lot
About This Home
As of June 2025Presenting this classic 5-bed/3.5-bath/4,533-sqft Colonial home, perfectly situated on a quiet, leafy street just one mile from Bethesda Row. The home’s symmetrical white-brick façade, clean architectural lines, and lush, elevated lot exude timeless charm and serene curb appeal. A slate walkway leads to the welcoming front entrance, framed by a graceful portico and surrounded by mature landscaping and abundant greenery.
Inside, warm wood floors, high ceilings, and oversized windows flood the home with natural light, creating an airy, spacious atmosphere. The main level offers a thoughtful flow, featuring a large entry foyer, an expansive formal living room with a fireplace, a private office with custom built-ins, an enormous family room with vaulted cathedral ceilings, and a powder room. The updated kitchen, equipped with stainless steel appliances and ample cabinetry, seamlessly connects to a large dining room—perfect for both gatherings and everyday living. The home’s generous proportions lend themselves to easy entertaining.
Upstairs, four spacious, sun-drenched bedrooms and two full baths await, including the expansive primary suite with an ensuite bath and abundant closet space. The versatile lower level features a large family room, a fifth bedroom, a full bath, and a mechanical room with laundry.
Outside, a large flagstone patio and a meticulously manicured yard, framed by exquisite mature landscaping, offer unparalleled privacy and tranquility. A two-car garage completes the package.
Just a mile from downtown Bethesda, with its Metro access, unparalleled dining, shopping, and entertainment options, and only minutes from the DC line, this home provides a rare blend of convenience and serenity.
Last Agent to Sell the Property
TTR Sotheby's International Realty Listed on: 09/19/2024

Home Details
Home Type
- Single Family
Est. Annual Taxes
- $16,041
Year Built
- Built in 1959
Lot Details
- 0.3 Acre Lot
- South Facing Home
- Landscaped
- Private Lot
- Secluded Lot
- Premium Lot
- Wooded Lot
- Backs to Trees or Woods
- Property is in excellent condition
- Property is zoned R90
Parking
- 2 Car Attached Garage
- Front Facing Garage
Home Design
- Colonial Architecture
- Brick Exterior Construction
- Concrete Perimeter Foundation
Interior Spaces
- Property has 3 Levels
- Built-In Features
- Recessed Lighting
- 3 Fireplaces
- Family Room Off Kitchen
- Formal Dining Room
- Wood Flooring
- Views of Woods
- Alarm System
- Basement
Kitchen
- Gourmet Kitchen
- Stove
- Microwave
- Dishwasher
- Upgraded Countertops
- Disposal
Bedrooms and Bathrooms
- En-Suite Bathroom
Laundry
- Front Loading Dryer
- Front Loading Washer
Outdoor Features
- Patio
Schools
- Bradley Hills Elementary School
- Thomas W. Pyle Middle School
- Walt Whitman High School
Utilities
- Forced Air Heating and Cooling System
- Vented Exhaust Fan
- Natural Gas Water Heater
Community Details
- No Home Owners Association
- Bradley Hills Subdivision
Listing and Financial Details
- Tax Lot 1
- Assessor Parcel Number 160700446286
Ownership History
Purchase Details
Home Financials for this Owner
Home Financials are based on the most recent Mortgage that was taken out on this home.Purchase Details
Home Financials for this Owner
Home Financials are based on the most recent Mortgage that was taken out on this home.Purchase Details
Similar Homes in the area
Home Values in the Area
Average Home Value in this Area
Purchase History
| Date | Type | Sale Price | Title Company |
|---|---|---|---|
| Deed | $2,095,000 | Kvs Title | |
| Deed | $1,250,000 | -- | |
| Deed | -- | -- |
Mortgage History
| Date | Status | Loan Amount | Loan Type |
|---|---|---|---|
| Open | $1,443,248 | New Conventional | |
| Previous Owner | $615,000 | New Conventional | |
| Previous Owner | $635,000 | New Conventional | |
| Previous Owner | $650,000 | Purchase Money Mortgage | |
| Previous Owner | $150,000 | Credit Line Revolving |
Property History
| Date | Event | Price | Change | Sq Ft Price |
|---|---|---|---|---|
| 06/06/2025 06/06/25 | Sold | $2,095,000 | 0.0% | $476 / Sq Ft |
| 05/07/2025 05/07/25 | Price Changed | $2,095,000 | -8.7% | $476 / Sq Ft |
| 04/25/2025 04/25/25 | Price Changed | $2,295,000 | -8.2% | $522 / Sq Ft |
| 04/16/2025 04/16/25 | For Sale | $2,500,000 | +42.0% | $568 / Sq Ft |
| 11/26/2024 11/26/24 | Sold | $1,760,000 | -7.1% | $400 / Sq Ft |
| 09/19/2024 09/19/24 | For Sale | $1,895,000 | 0.0% | $431 / Sq Ft |
| 10/24/2018 10/24/18 | Rented | $6,750 | -2.2% | -- |
| 10/24/2018 10/24/18 | Under Contract | -- | -- | -- |
| 08/27/2018 08/27/18 | For Rent | $6,900 | -- | -- |
Tax History Compared to Growth
Tax History
| Year | Tax Paid | Tax Assessment Tax Assessment Total Assessment is a certain percentage of the fair market value that is determined by local assessors to be the total taxable value of land and additions on the property. | Land | Improvement |
|---|---|---|---|---|
| 2024 | $16,041 | $1,329,900 | $977,200 | $352,700 |
| 2023 | $15,872 | $1,316,500 | $0 | $0 |
| 2022 | $15,033 | $1,303,100 | $0 | $0 |
| 2021 | $14,782 | $1,289,700 | $930,700 | $359,000 |
| 2020 | $14,782 | $1,289,700 | $930,700 | $359,000 |
| 2019 | $14,742 | $1,289,700 | $930,700 | $359,000 |
| 2018 | $15,098 | $1,385,100 | $886,300 | $498,800 |
| 2017 | $14,656 | $1,321,967 | $0 | $0 |
| 2016 | $11,036 | $1,258,833 | $0 | $0 |
| 2015 | $11,036 | $1,195,700 | $0 | $0 |
| 2014 | $11,036 | $1,148,367 | $0 | $0 |
Agents Affiliated with this Home
-
g
Seller's Agent in 2025
griselda noemi garcia iranda
Keller Williams Capital Properties
(240) 855-4593
2 in this area
21 Total Sales
-

Buyer's Agent in 2025
Elizabeth Meltzer
Compass
(301) 252-4596
1 in this area
41 Total Sales
-

Seller's Agent in 2024
Jonathan Taylor
TTR Sotheby's International Realty
(202) 276-3344
2 in this area
153 Total Sales
-

Seller Co-Listing Agent in 2024
Maxwell Rabin
TTR Sotheby's International Realty
(202) 333-1212
2 in this area
233 Total Sales
-

Seller's Agent in 2018
Marco Stilli
TTR Sotheby's International Realty
(202) 255-1552
82 Total Sales
-

Seller Co-Listing Agent in 2018
Natalia Simonova
TTR Sotheby's International Realty
(202) 344-6168
57 Total Sales
Map
Source: Bright MLS
MLS Number: MDMC2149064
APN: 07-00446286
- 6623 Radnor Rd
- 7116 Glenbrook Rd
- 5700 Tanglewood Dr
- 6413 Garnett Dr
- 6416 Garnett Dr
- 6412 Garnett Dr
- 7205 Radnor Rd
- 5325 Kenwood Ave
- 5210 Hampden Ln
- 7012 Exeter Rd
- 6921 Granby St
- 7211 Radnor Rd
- 6909 Marbury Rd
- 5408 Moorland Ln
- 5816 Durbin Rd
- 5420 Moorland Ln
- 6813 Millwood Rd
- 6630 Hillandale Rd
- 7201 Marbury Rd
- 6729 Fairfax Rd Unit 12A & 12B
