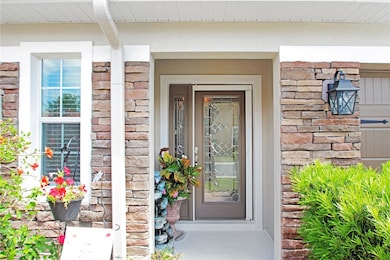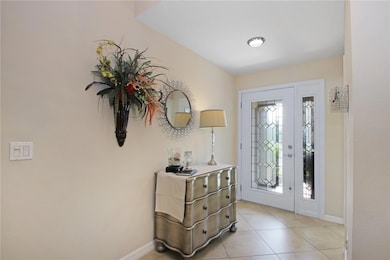
5510 Siracusa Ln Sanford, FL 32771
Estimated payment $3,059/month
Highlights
- Water Views
- Fitness Center
- Gated Community
- Wilson Elementary School Rated A
- Home fronts a pond
- Clubhouse
About This Home
Under contract-accepting backup offers. SELLER'S MOTIVATED! BRING AN OFFER! Upgraded Lakeside Luxury in Sought-After Terracina! Welcome to this beautifully upgraded home in the gated community of Terracina, ideally located on a tranquil pond and just steps from the clubhouse, walking path, and serene Lake Forest. Backing onto lush greenery and nature trails, this residence offers the perfect blend of privacy, peace, and picturesque views.....complete with daily visits from osprey, hawks, ducks, butterflies, and even the occasional bald eagle. Enjoy outdoor living year-round on the oversized paver patio with a side garden and retractable screen (remote-operated), plus built-in lighting features and outdoor power outlets for holiday ambiance. Inside, no detail has been overlooked. The home boasts cork-backed wood plank flooring in a warm, medium tone across the master suite and upper level, while crown molding and designer lighting add elegance throughout. The formal dining area is accented by a stunning stacked stone wall and chandelier, while five designer ceiling fans (valued at $2,500+) provide stylish comfort.The chef’s kitchen is a showstopper, featuring granite countertops, a GE Profile oversized double convection oven with bridge burner, insta-hot water dispenser, garbage compactor (2024), and a brand new 2025 GE Cafe smart refrigerator with cold AND hot water dispensers. A new Cafe microwave with convection and air fryer rounds out this gourmet setup. Additional touches include ambient lighting above the cabinets and upgraded fixtures throughout.Storage and functionality shine with over $23,000 in custom-built closets.....complete with locking jewelry drawers, shoe cubbies, and more. The guest and secondary bedrooms also feature premium built-ins, French chandeliers, and thoughtful organization systems.Upstairs, the expansive loft area with lake views is ideal as a bonus room, home office, or potential fourth bedroom. Upgraded metal railings with wood trim overlook the spacious living room below, creating an open and connected layout. Additional upgrades include: New HVAC (2022) A/C ducts cleaned and sanitized (March 2025) New water heater (2022) Security system, 10-year battery fire alarms, Retracting front door screen, New front door handle, Above-toilet storage units in all bathrooms. This is more than a home....it’s a lifestyle retreat filled with thoughtful upgrades, designer finishes, and a peaceful setting that’s hard to beat. Close to I-4, 417 and 429. 40 minutes to Theme Parks. 30 minutes to beaches. Schedule your private showing today!
Listing Agent
WATSON REALTY CORP Brokerage Phone: 407-323-3200 License #671194 Listed on: 05/31/2025

Townhouse Details
Home Type
- Townhome
Est. Annual Taxes
- $2,766
Year Built
- Built in 2010
Lot Details
- 3,417 Sq Ft Lot
- Home fronts a pond
- South Facing Home
- Mature Landscaping
- Level Lot
- Irrigation Equipment
- Landscaped with Trees
- Garden
HOA Fees
- $300 Monthly HOA Fees
Parking
- 2 Car Attached Garage
Property Views
- Water
- Woods
- Garden
Home Design
- Mediterranean Architecture
- Bi-Level Home
- Slab Foundation
- Tile Roof
- Block Exterior
- Stone Siding
- Stucco
Interior Spaces
- 2,268 Sq Ft Home
- Built-In Features
- Crown Molding
- Tray Ceiling
- High Ceiling
- Ceiling Fan
- Double Pane Windows
- Blinds
- Drapes & Rods
- Sliding Doors
- Great Room
- Dining Room
- Loft
- Bonus Room
- Inside Utility
- Security System Owned
- Attic
Kitchen
- Convection Oven
- Range
- Recirculated Exhaust Fan
- Microwave
- Ice Maker
- Dishwasher
- Stone Countertops
- Solid Wood Cabinet
- Disposal
Flooring
- Wood
- Carpet
- Ceramic Tile
- Luxury Vinyl Tile
Bedrooms and Bathrooms
- 3 Bedrooms
- Primary Bedroom on Main
- Split Bedroom Floorplan
- Walk-In Closet
Laundry
- Laundry Room
- Dryer
- Washer
Outdoor Features
- Covered Patio or Porch
- Rain Gutters
Utilities
- Central Heating and Cooling System
- Thermostat
- Underground Utilities
- Water Filtration System
- Electric Water Heater
- Water Softener
- High Speed Internet
- Cable TV Available
Listing and Financial Details
- Visit Down Payment Resource Website
- Tax Lot 1400
- Assessor Parcel Number 30193052300001400
Community Details
Overview
- Association fees include pool, maintenance structure, ground maintenance, pest control, private road
- Mike Bono Association
- Terracina At Lake Forest Fourth Amendment Subdivision
- The community has rules related to deed restrictions, vehicle restrictions
Amenities
- Clubhouse
- Community Mailbox
Recreation
- Recreation Facilities
- Fitness Center
- Community Pool
Pet Policy
- Pets Allowed
Security
- Gated Community
- Fire and Smoke Detector
Map
Home Values in the Area
Average Home Value in this Area
Tax History
| Year | Tax Paid | Tax Assessment Tax Assessment Total Assessment is a certain percentage of the fair market value that is determined by local assessors to be the total taxable value of land and additions on the property. | Land | Improvement |
|---|---|---|---|---|
| 2024 | $2,881 | $235,935 | -- | -- |
| 2023 | $2,810 | $229,063 | $0 | $0 |
| 2021 | $2,662 | $215,914 | $0 | $0 |
| 2020 | $2,638 | $212,933 | $0 | $0 |
| 2019 | $2,610 | $208,146 | $0 | $0 |
| 2018 | $2,585 | $204,265 | $0 | $0 |
| 2017 | $2,567 | $200,064 | $0 | $0 |
| 2016 | $2,615 | $197,321 | $0 | $0 |
| 2015 | $2,419 | $194,587 | $0 | $0 |
| 2014 | $2,419 | $193,043 | $0 | $0 |
Property History
| Date | Event | Price | Change | Sq Ft Price |
|---|---|---|---|---|
| 08/22/2025 08/22/25 | Pending | -- | -- | -- |
| 08/14/2025 08/14/25 | Price Changed | $467,500 | -1.6% | $206 / Sq Ft |
| 07/21/2025 07/21/25 | Price Changed | $475,000 | -1.5% | $209 / Sq Ft |
| 06/27/2025 06/27/25 | Price Changed | $482,000 | -1.4% | $213 / Sq Ft |
| 05/31/2025 05/31/25 | For Sale | $489,000 | -- | $216 / Sq Ft |
Purchase History
| Date | Type | Sale Price | Title Company |
|---|---|---|---|
| Special Warranty Deed | $250,800 | Universal Land Title Inc |
Mortgage History
| Date | Status | Loan Amount | Loan Type |
|---|---|---|---|
| Open | $147,050 | Construction | |
| Closed | $233,000 | New Conventional | |
| Closed | $208,000 | New Conventional | |
| Closed | $16,700 | Credit Line Revolving | |
| Closed | $170,742 | Unknown |
Similar Homes in Sanford, FL
Source: Stellar MLS
MLS Number: O6301690
APN: 30-19-30-523-0000-1400
- 417 Livorno Way
- 299 Terracina Dr
- 5373 Via Appia Way
- 5621 Siracusa Ln
- 5632 Siracusa Ln
- 5637 Siracusa Ln
- 772 Shropshire Loop
- 783 Shropshire Loop
- 5413 Via Veneto Ct
- 5393 Shoreline Cir
- 509 Hockendale Cove Unit 106
- 409 Hilgard Cove Unit 106
- 5296 Shoreline Cir
- 5058 Maxon Terrace Unit 108
- 5053 Maxon Terrace Unit 10416
- 955 Belles Ferry Loop
- 5437 Maple Ridge Ct
- 5100 Linwood Cir
- 5055 Knotty Pine Ct
- 5241 Vista Club Run






