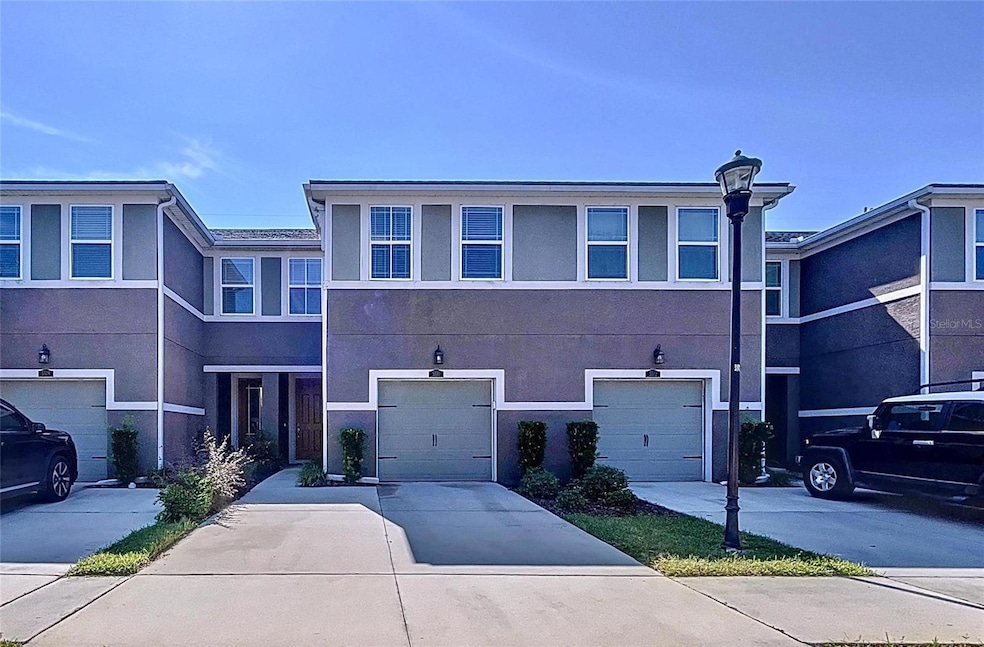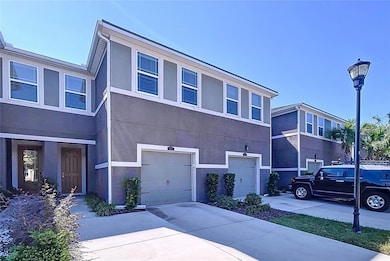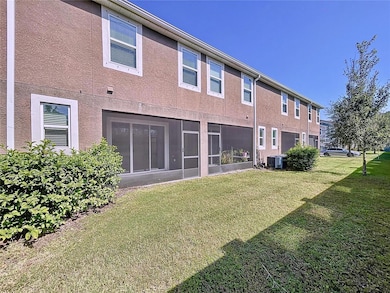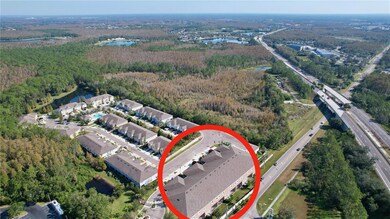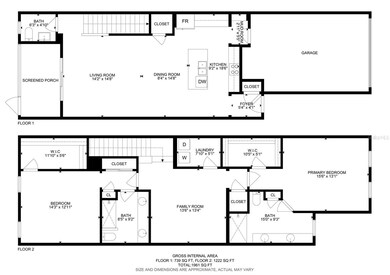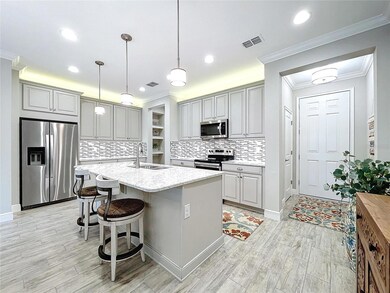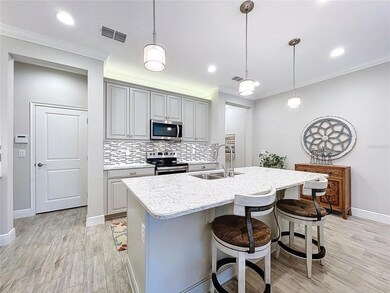Estimated payment $2,765/month
Highlights
- Gated Community
- Open Floorplan
- Stone Countertops
- Schwarzkopf Elementary School Rated A
- High Ceiling
- Community Pool
About This Home
LIVE THE GOOD LIFE at Lakeshore Preserve! This GATED Community is located just minutes from major thoroughfares such as the Suncoast/Veteran Expressways, Van Dyke Rd, N Dale Mabry Hwy, and is in close proximity to St. Joseph’s Hospital North, acclaimed restaurants, shopping, golf courses, and within a short drive to Tampa International Airport. Sparkling Clean, this 1961 Sq. Ft., 2 Bedroom, 2.5 Bath Townhome-style Unit offers a VERSATILE floor plan with an additional, full LOFT/OFFICE/Family Room on the second level between the Two Primary Suites with Ensuite Baths. On the second Level, you’ll also find a convenient Laundry Room. Each of the Bedroom Suites have distinctive tray ceilings, large walk-in closets and Ensuite Baths with gorgeous tile and Granite Counter Tops with Dual Sinks. On the first level you’ll be greeted by a Large Open Living Area consisting of the Open Living Room, Dining Area & Stunning Kitchen. The flooring may appear to be wood plank, but it is actually high end, ceramic tile that looks like wood and offers easy maintenance and long-term durability. Adorned with 42” light gray cabinets topped with crown molding, special lighting, sleek granite countertops accented by a coordinating backsplash, stainless appliance package, and a counter bar island with seating and drop pendant lights, the kitchen is a dream! The Living Room is enhanced with the view through sliding glass doors to the providing natural light and it just makes everything feel so spacious. There is also a convenient half bath with pedestal sink on the first level for guests. Extras Include: a great school district, a covered front door entry area, a single car garage, no CDD’s and Low monthly dues that cover the exterior landscaping, water, sewer, and trash services. Enjoy resort-style amenities including the sparkling pool! Schedule your viewing today and you’ll see why you’ll want to call this home.
Listing Agent
JOHANSON & ASSOCIATES, INC. Brokerage Phone: 813-949-5779 License #617929 Listed on: 11/06/2025
Property Details
Home Type
- Condominium
Est. Annual Taxes
- $6,339
Year Built
- Built in 2019
Lot Details
- North Facing Home
HOA Fees
- $340 Monthly HOA Fees
Parking
- 1 Car Attached Garage
Home Design
- Entry on the 1st floor
- Slab Foundation
- Shingle Roof
- Block Exterior
- Vinyl Siding
Interior Spaces
- 1,961 Sq Ft Home
- 2-Story Property
- Open Floorplan
- High Ceiling
- Ceiling Fan
- Sliding Doors
- Combination Dining and Living Room
Kitchen
- Eat-In Kitchen
- Range
- Dishwasher
- Stone Countertops
- Solid Wood Cabinet
Flooring
- Carpet
- Tile
Bedrooms and Bathrooms
- 2 Bedrooms
- Primary Bedroom Upstairs
- Split Bedroom Floorplan
- En-Suite Bathroom
- Walk-In Closet
- Shower Only
Laundry
- Laundry Room
- Laundry on upper level
Schools
- Schwarzkopf Elementary School
- Martinez Middle School
- Steinbrenner High School
Utilities
- Central Heating and Cooling System
- Vented Exhaust Fan
- Underground Utilities
- High Speed Internet
- Cable TV Available
Listing and Financial Details
- Visit Down Payment Resource Website
- Tax Lot 76
- Assessor Parcel Number U-17-27-18-A7N-000000-00076.0
Community Details
Overview
- Association fees include maintenance structure, ground maintenance, sewer, trash, water
- Leland Managment/Angela Estilette Association, Phone Number (727) 498-1451
- Lakeshore Preserve Subdivision
- The community has rules related to deed restrictions
Recreation
- Community Pool
Pet Policy
- Pets Allowed
- Pets up to 20 lbs
Security
- Gated Community
Map
Home Values in the Area
Average Home Value in this Area
Tax History
| Year | Tax Paid | Tax Assessment Tax Assessment Total Assessment is a certain percentage of the fair market value that is determined by local assessors to be the total taxable value of land and additions on the property. | Land | Improvement |
|---|---|---|---|---|
| 2024 | $6,339 | $327,955 | $32,796 | $295,159 |
| 2023 | $5,905 | $317,541 | $31,754 | $285,787 |
| 2022 | $5,361 | $286,511 | $28,651 | $257,860 |
| 2021 | $4,934 | $244,707 | $24,471 | $220,236 |
| 2020 | $4,708 | $233,865 | $23,386 | $210,479 |
| 2019 | $806 | $25,000 | $25,000 | $0 |
| 2018 | $290 | $6,241 | $0 | $0 |
| 2017 | $117 | $6,241 | $0 | $0 |
Property History
| Date | Event | Price | List to Sale | Price per Sq Ft |
|---|---|---|---|---|
| 11/14/2025 11/14/25 | Price Changed | $359,900 | -4.0% | $184 / Sq Ft |
| 11/06/2025 11/06/25 | For Sale | $375,000 | -- | $191 / Sq Ft |
Purchase History
| Date | Type | Sale Price | Title Company |
|---|---|---|---|
| Warranty Deed | $282,639 | First American Title | |
| Deed | $2,850,000 | -- |
Mortgage History
| Date | Status | Loan Amount | Loan Type |
|---|---|---|---|
| Open | $207,639 | New Conventional |
Source: Stellar MLS
MLS Number: TB8444979
APN: U-17-27-18-A7N-000000-00076.0
- 5508 Viola Lee Way
- 17806 Althea Blue Place
- 17812 Althea Blue Place
- 17841 Althea Blue Place
- 17856 Althea Blue Place
- 17515 Lakeshore Rd
- 17649 Ledger Line Ln
- 5755 Grand Sonata Ave
- 17500 Marsh Rd
- 5813 Grand Sonata Ave
- 5826 Grand Sonata Ave
- 5930 Grand Sonata Ave
- 6052 Grand Sonata Ave
- 17506 Darby Ln
- 17017 Paula Ln
- 6034 Lakeside Dr
- 17371 Old Tobacco Rd
- 17365 Old Tobacco Rd
- 5006 Bridgeway Ln
- 17361 Old Tobacco Rd
- 5514 Viola Lee Way
- 5912 Grand Sonata Ave
- 6019 Grand Sonata Ave
- 17701 Lake Carlton Dr
- 5034 Torrey Hills Ln
- 17338 Old Tobacco Rd
- 5018 Sky Blue Dr
- 18863 Maisons Dr
- 18520 Ramblewood Rd Unit Guest House
- 16314 Caliente Place
- 18106 Peregrines Perch Place Unit 5205
- 18106 Peregrines Perch Place Unit 5209
- 4201 Woodstorks Walk Way Unit 3302
- 18107 Peregrines Perch Place Unit 6302
- 6908 Arabian Rd
- 16413 Bonneville Dr
- 16409 Lucia Gardens Ln
- 3605 Landings Way Dr
- 4602 Brownwood Ct
- 16111 Gardendale Dr
