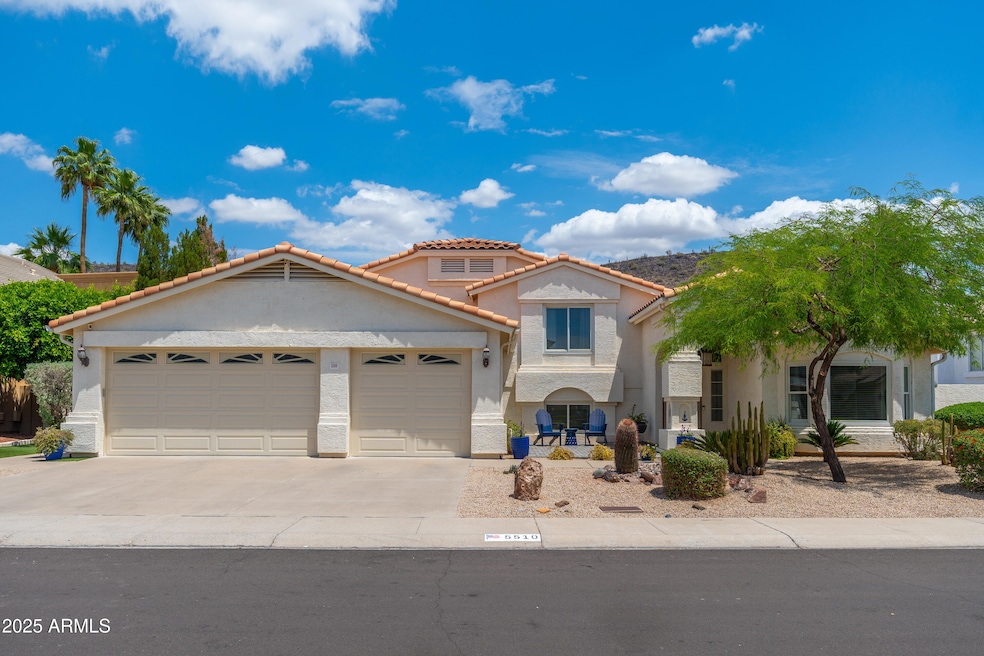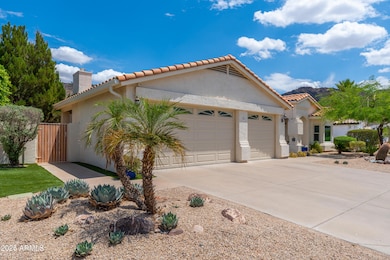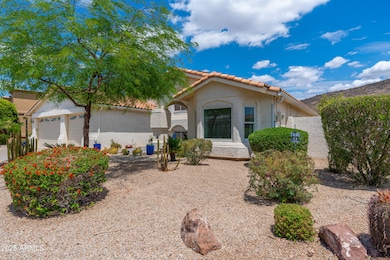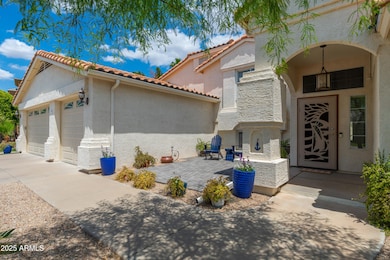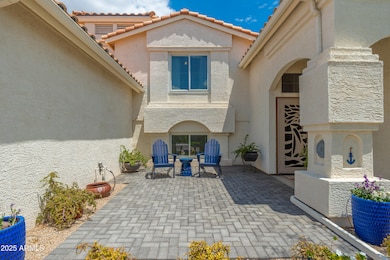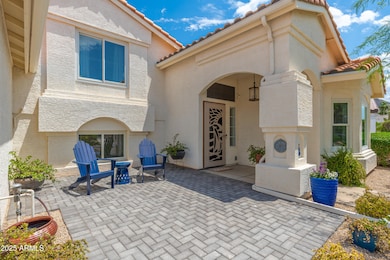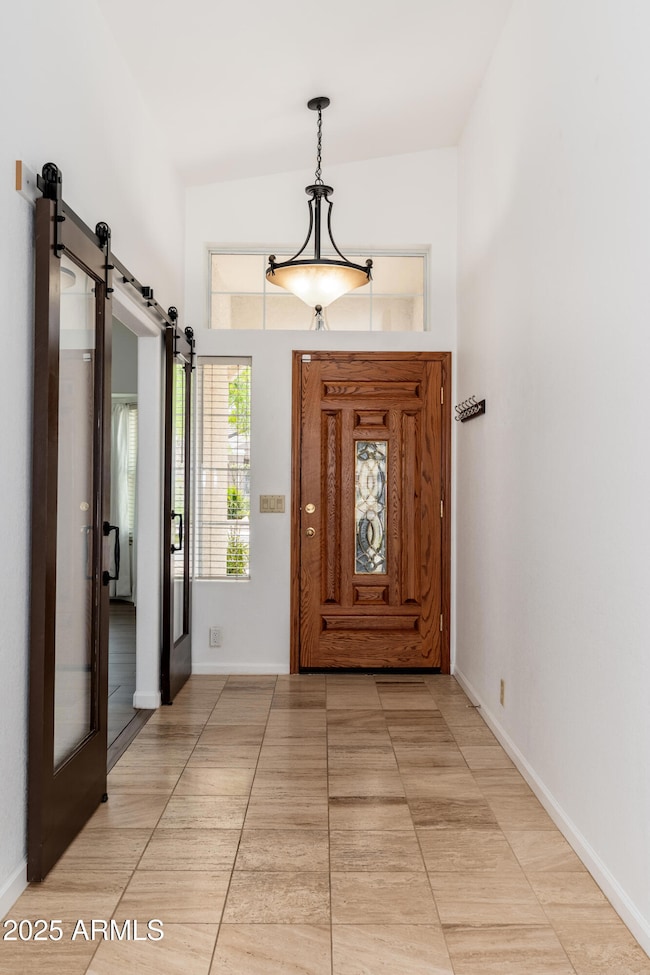
5510 W Arrowhead Lakes Dr Glendale, AZ 85308
Arrowhead NeighborhoodHighlights
- Play Pool
- Waterfront
- Community Lake
- Legend Springs Elementary School Rated A
- Mountain View
- Vaulted Ceiling
About This Home
As of June 2025Unmatched Views, Modern Upgrades & Sustainable Luxury in Arrowhead Lakes! This 5-bd, 3-ba, 3 car ga(W/EV Charging), HUGE OWNED SOLAR SYSTEM, lakefront masterpiece sits on one of the most coveted lots in the neighborhood, north-facing w/panoramic mountain views, breathtaking long-lake vistas in both directions, and front-row scenery of the iconic Great Falls. Hand-selected by the original owners for its prime location, this home offers a personal slice of paradise like no other. Spanning over 3K sqft, this home has been meticulously remodeled w/ luxury and functionality in mind. The newly updated chef's kitchen features an oversized island, gas cooktop, and newer stainless steel appliances—all seamlessly connected to an expansive eat-in area and spacious family room perfect for entertainin Here's a curated list of top-rated restaurants, entertainment venues, schools, and hospitals near 5510 W Arrowhead Lakes Dr, Glendale, AZ 85308:
<} Top 5 Restaurants nearby
1.) Arrowhead Grill - Renowned for its high-end steaks and seafood, this romantic spot offers an upscale dining experience.
2.) The Sicilian Butcher - Peoria - A modern Italian eatery known for its build-your-own pasta and meatballs concept.
3.) Fleming's Prime Steakhouse - Peoria - Offers exceptional prime steaks and a fine dining atmosphere.
4.) The Vig - Park West - A stylish American restaurant with a comfortable ambiance and classic favorites.
5.) Blanco Cocina + Cantina - Peoria - Serves vibrant Mexican cuisine in a lively setting.
< Top 5 Entertainment Venues nearby
1.) Arrowhead Mall - A premier destination featuring shopping, dining, and entertainment options.
2.) Desert Diamond Arena - A state-of-the-art venue hosting concerts, sports events, and more.
3.) VAI Resort - An upcoming luxury resort set to feature multiple hotels, performance venues, and a white-sand beach.
4.) State Farm Stadium - Home to the Arizona Cardinals and host to major concerts and events.
5.) Stir Crazy Comedy Club - A local spot offering stand-up comedy shows and entertainment.
Hillcrest Middle School - Offers education for grades 7-8 with a strong academic program.
Mountain Ridge High School - A well-regarded high school serving grades 9-12.
Inspiration Mountain School - Known for its innovative teaching methods and strong community involvement.
Bellair Elementary School - A choice school offering diverse programs for PK-6.
Abrazo Arrowhead Campus - A leader in surgical robotics, cardiovascular care, and women's services.
St. Joseph's Westgate Medical Center - Offers comprehensive services including orthopedics and emergency care.
Banner Thunderbird Medical Center - A full-service hospital providing a wide range of medical services.
Phoenix Children's Hospital - Arrowhead Campus - Specializes in pediatric care with a focus on comprehensive services.
Banner Boswell Medical Center - Known for its geriatric care and specialized medical services.
Last Agent to Sell the Property
RE/MAX Desert Showcase Brokerage Phone: (602) 363-7653 License #SA516312000 Listed on: 05/09/2025

Co-Listed By
RE/MAX Desert Showcase Brokerage Phone: (602) 363-7653 License #SA651583000
Last Buyer's Agent
Non-MLS Agent
Non-MLS Office
Home Details
Home Type
- Single Family
Est. Annual Taxes
- $4,404
Year Built
- Built in 1994
Lot Details
- 9,224 Sq Ft Lot
- Waterfront
- Desert faces the front and back of the property
- Block Wall Fence
- Artificial Turf
- Front and Back Yard Sprinklers
- Sprinklers on Timer
HOA Fees
- $75 Monthly HOA Fees
Parking
- 3 Car Direct Access Garage
- Garage Door Opener
Home Design
- Wood Frame Construction
- Tile Roof
- Block Exterior
- Stucco
Interior Spaces
- 3,058 Sq Ft Home
- 2-Story Property
- Vaulted Ceiling
- Ceiling Fan
- Double Pane Windows
- Vinyl Clad Windows
- Solar Screens
- Family Room with Fireplace
- Mountain Views
- Security System Owned
- Washer and Dryer Hookup
Kitchen
- Eat-In Kitchen
- Breakfast Bar
- Built-In Microwave
- Kitchen Island
- Granite Countertops
Flooring
- Wood
- Carpet
- Tile
Bedrooms and Bathrooms
- 5 Bedrooms
- Remodeled Bathroom
- Primary Bathroom is a Full Bathroom
- 3 Bathrooms
- Dual Vanity Sinks in Primary Bathroom
- Low Flow Plumbing Fixtures
- Bathtub With Separate Shower Stall
Outdoor Features
- Play Pool
- Balcony
- Covered patio or porch
Schools
- Legend Springs Elementary School
- Hillcrest Middle School
- Mountain Ridge High School
Utilities
- Zoned Heating and Cooling System
- Propane
- High Speed Internet
- Cable TV Available
Listing and Financial Details
- Tax Lot 25
- Assessor Parcel Number 200-23-824
Community Details
Overview
- Association fees include ground maintenance
- Arrowhead Lakes Association, Phone Number (602) 957-9191
- Arrowhead Lakes Unit 4 Lot 1 59 Tr A Subdivision
- Community Lake
Recreation
- Bike Trail
Ownership History
Purchase Details
Home Financials for this Owner
Home Financials are based on the most recent Mortgage that was taken out on this home.Purchase Details
Purchase Details
Home Financials for this Owner
Home Financials are based on the most recent Mortgage that was taken out on this home.Purchase Details
Home Financials for this Owner
Home Financials are based on the most recent Mortgage that was taken out on this home.Purchase Details
Similar Homes in the area
Home Values in the Area
Average Home Value in this Area
Purchase History
| Date | Type | Sale Price | Title Company |
|---|---|---|---|
| Warranty Deed | $955,511 | Fidelity National Title Agency | |
| Interfamily Deed Transfer | -- | None Available | |
| Warranty Deed | $710,000 | Dhi Title Agency | |
| Warranty Deed | $525,000 | Fidelity National Title Agen | |
| Interfamily Deed Transfer | -- | None Available |
Mortgage History
| Date | Status | Loan Amount | Loan Type |
|---|---|---|---|
| Previous Owner | $510,000 | New Conventional | |
| Previous Owner | $300,000 | New Conventional |
Property History
| Date | Event | Price | Change | Sq Ft Price |
|---|---|---|---|---|
| 06/27/2025 06/27/25 | Sold | $955,511 | -3.0% | $312 / Sq Ft |
| 06/17/2025 06/17/25 | Price Changed | $985,000 | 0.0% | $322 / Sq Ft |
| 06/17/2025 06/17/25 | For Sale | $985,000 | 0.0% | $322 / Sq Ft |
| 05/16/2025 05/16/25 | Pending | -- | -- | -- |
| 05/09/2025 05/09/25 | For Sale | $985,000 | +38.7% | $322 / Sq Ft |
| 03/18/2020 03/18/20 | Sold | $710,000 | -1.0% | $232 / Sq Ft |
| 01/30/2020 01/30/20 | For Sale | $717,000 | +36.6% | $234 / Sq Ft |
| 08/15/2017 08/15/17 | Sold | $525,000 | -1.4% | $172 / Sq Ft |
| 05/22/2017 05/22/17 | Price Changed | $532,500 | -2.7% | $174 / Sq Ft |
| 04/27/2017 04/27/17 | Price Changed | $547,500 | -1.8% | $179 / Sq Ft |
| 01/25/2017 01/25/17 | Price Changed | $557,500 | -0.4% | $182 / Sq Ft |
| 10/11/2016 10/11/16 | For Sale | $560,000 | -- | $183 / Sq Ft |
Tax History Compared to Growth
Tax History
| Year | Tax Paid | Tax Assessment Tax Assessment Total Assessment is a certain percentage of the fair market value that is determined by local assessors to be the total taxable value of land and additions on the property. | Land | Improvement |
|---|---|---|---|---|
| 2025 | $4,404 | $52,321 | -- | -- |
| 2024 | $4,358 | $49,829 | -- | -- |
| 2023 | $4,358 | $66,160 | $13,230 | $52,930 |
| 2022 | $4,237 | $50,030 | $10,000 | $40,030 |
| 2021 | $4,402 | $48,680 | $9,730 | $38,950 |
| 2020 | $4,347 | $43,460 | $8,690 | $34,770 |
| 2019 | $4,229 | $39,170 | $7,830 | $31,340 |
| 2018 | $4,119 | $38,760 | $7,750 | $31,010 |
| 2017 | $3,995 | $37,270 | $7,450 | $29,820 |
| 2016 | $3,781 | $36,880 | $7,370 | $29,510 |
| 2015 | $3,453 | $37,180 | $7,430 | $29,750 |
Agents Affiliated with this Home
-
D
Seller's Agent in 2025
David Fuller
RE/MAX
-
N
Seller Co-Listing Agent in 2025
Nicole Dudley
RE/MAX
-
N
Buyer's Agent in 2025
Non-MLS Agent
Non-MLS Office
-
E
Seller's Agent in 2020
Elise Fay
eXp Realty
-
K
Seller's Agent in 2017
Karen Ortega Matson
RE/MAX
-
S
Seller Co-Listing Agent in 2017
Sharon Matson
RE/MAX
Map
Source: Arizona Regional Multiple Listing Service (ARMLS)
MLS Number: 6864279
APN: 200-23-824
- 21636 N 55th Dr
- 21474 N 56th Ave
- 21480 N 56th Ave
- 5516 W Melinda Ln
- 5516 W Melinda Ln Unit 45
- 21001 N 53rd Ave
- 20713 N 56th Ave
- 5822 W Abraham Ln
- 20829 N 56th Dr
- 5113 W Arrowhead Lakes Dr
- 20626 N 55th Ave Unit 5B
- 20709 N 56th Dr
- 20657 N 56th Ave
- 5211 W Potter Dr
- 5952 W Morning Dove Dr
- 20390 N 54th Ave
- 20718 N 58th Dr
- 5811 W Irma Ln Unit 1
- 21614 N 59th Ln
- 20709 N 59th Dr
