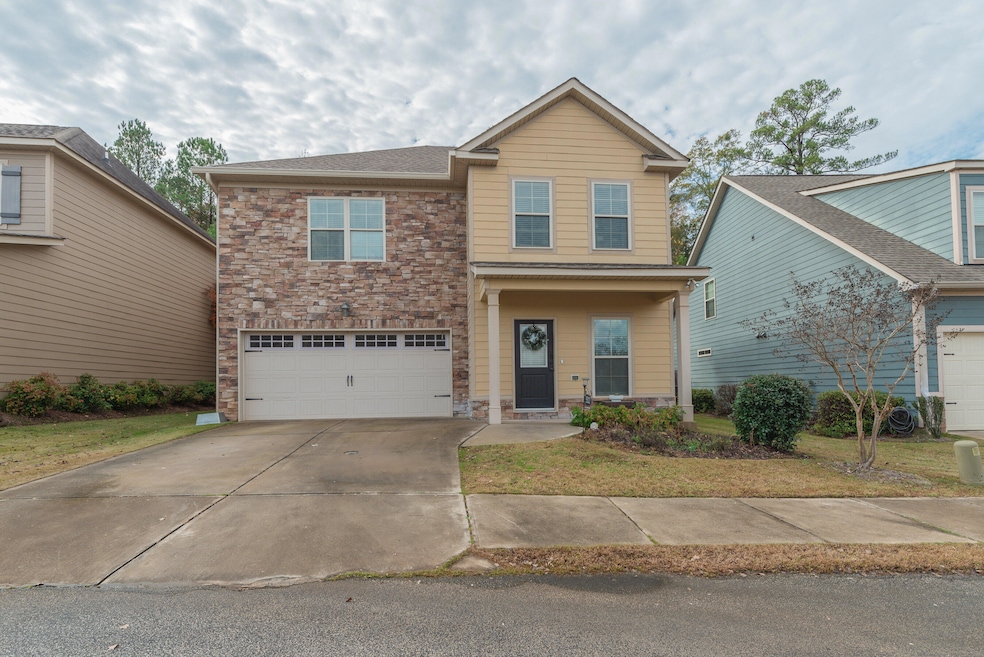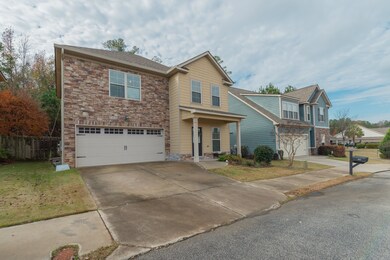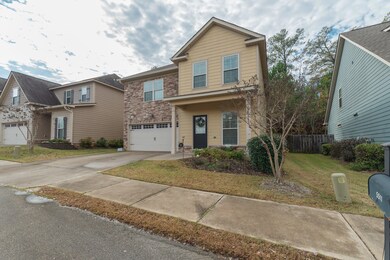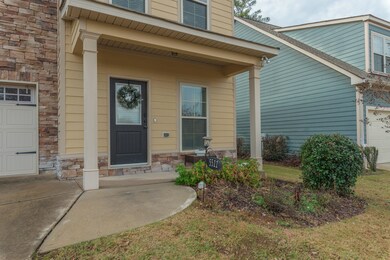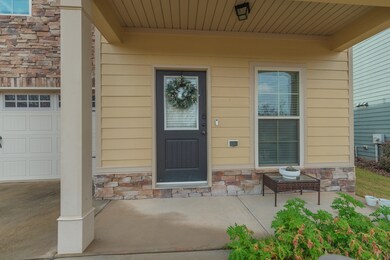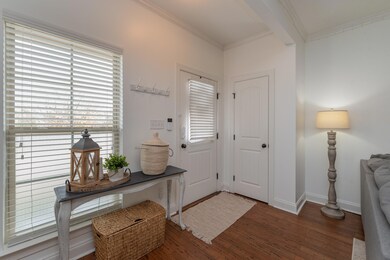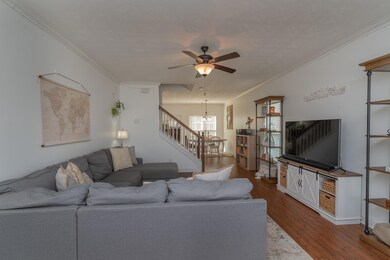
Highlights
- Gated Community
- Contemporary Architecture
- Newly Painted Property
- South Columbia Elementary School Rated A-
- Pond
- Wood Flooring
About This Home
As of February 2023Connor Place is a gated community that looks over a small lake. This neighborhood is positioned right in the middle of Evans, near all the shopping, restaurants, and with quick access to I-20 down Bobby Jones (520). The home has upgraded floors downstairs and immaculately maintained carpet upstairs. The Master Bedroom is HUGE - this dream Master Suite could have a normal bedroom sized master closet, but the layout allows for you to stage it however you want! In addition the galley shaped kitchen has more than enough storage with plenty of room for multiple cooks. The HOA fee covers your lawn, garbage, gate maintenance, and the pool maintenance, that is RIGHT a Neighborhood pool. So while the neighborhood is cutting your grass you get to enjoy a cool dip in the pool! This house is full of charm and convenience, with access to some of the best schools in our area - you don't want to wait, this house will not last long.
Last Agent to Sell the Property
Real Broker, LLC License #424709 Listed on: 12/05/2022

Home Details
Home Type
- Single Family
Est. Annual Taxes
- $2,731
Year Built
- Built in 2013 | Remodeled
Lot Details
- 6,316 Sq Ft Lot
- Lot Dimensions are 43.9 x 129.99
- Fenced
HOA Fees
- $88 Monthly HOA Fees
Parking
- Garage
Home Design
- Contemporary Architecture
- Newly Painted Property
- Slab Foundation
- Composition Roof
- Stone Siding
- HardiePlank Type
Interior Spaces
- 1,848 Sq Ft Home
- 2-Story Property
- Blinds
- Living Room
- Fire and Smoke Detector
Kitchen
- Eat-In Kitchen
- Electric Range
- Built-In Microwave
- Dishwasher
- Disposal
Flooring
- Wood
- Carpet
- Ceramic Tile
Bedrooms and Bathrooms
- 3 Bedrooms
- Primary Bedroom Upstairs
- Walk-In Closet
Laundry
- Laundry Room
- Washer and Electric Dryer Hookup
Outdoor Features
- Pond
- Patio
Schools
- Blue Ridge Elementary School
- Lakeside Middle School
- Lakeside High School
Utilities
- Forced Air Heating and Cooling System
- Water Heater
Listing and Financial Details
- Assessor Parcel Number 078 834
Community Details
Overview
- Connor Place Subdivision
Recreation
- Community Pool
Security
- Gated Community
Ownership History
Purchase Details
Home Financials for this Owner
Home Financials are based on the most recent Mortgage that was taken out on this home.Purchase Details
Home Financials for this Owner
Home Financials are based on the most recent Mortgage that was taken out on this home.Purchase Details
Home Financials for this Owner
Home Financials are based on the most recent Mortgage that was taken out on this home.Purchase Details
Similar Homes in Evans, GA
Home Values in the Area
Average Home Value in this Area
Purchase History
| Date | Type | Sale Price | Title Company |
|---|---|---|---|
| Warranty Deed | $275,000 | -- | |
| Warranty Deed | $225,000 | -- | |
| Deed | $170,000 | -- | |
| Deed | $40,000 | -- | |
| Warranty Deed | $40,000 | -- |
Mortgage History
| Date | Status | Loan Amount | Loan Type |
|---|---|---|---|
| Open | $28,490 | VA | |
| Previous Owner | $230,175 | VA | |
| Previous Owner | $156,000 | New Conventional | |
| Previous Owner | $173,000 | VA | |
| Previous Owner | $175,527 | VA |
Property History
| Date | Event | Price | Change | Sq Ft Price |
|---|---|---|---|---|
| 02/22/2023 02/22/23 | Sold | $275,000 | 0.0% | $149 / Sq Ft |
| 01/09/2023 01/09/23 | Pending | -- | -- | -- |
| 12/08/2022 12/08/22 | For Sale | $275,000 | +22.2% | $149 / Sq Ft |
| 06/10/2021 06/10/21 | Off Market | $225,000 | -- | -- |
| 06/07/2021 06/07/21 | Sold | $225,000 | 0.0% | $122 / Sq Ft |
| 04/28/2021 04/28/21 | Pending | -- | -- | -- |
| 04/25/2021 04/25/21 | Off Market | $225,000 | -- | -- |
| 04/22/2021 04/22/21 | Pending | -- | -- | -- |
| 04/22/2021 04/22/21 | For Sale | $225,000 | +32.4% | $122 / Sq Ft |
| 12/27/2013 12/27/13 | Sold | $169,920 | -0.3% | $93 / Sq Ft |
| 12/03/2013 12/03/13 | Pending | -- | -- | -- |
| 05/25/2013 05/25/13 | For Sale | $170,455 | -- | $93 / Sq Ft |
Tax History Compared to Growth
Tax History
| Year | Tax Paid | Tax Assessment Tax Assessment Total Assessment is a certain percentage of the fair market value that is determined by local assessors to be the total taxable value of land and additions on the property. | Land | Improvement |
|---|---|---|---|---|
| 2024 | $2,731 | $109,356 | $20,204 | $89,152 |
| 2023 | $2,731 | $99,987 | $20,204 | $79,783 |
| 2022 | $2,309 | $88,898 | $17,404 | $71,494 |
| 2021 | $2,012 | $75,977 | $16,204 | $59,773 |
| 2020 | $1,921 | $71,185 | $14,604 | $56,581 |
| 2019 | $1,931 | $71,536 | $13,804 | $57,732 |
| 2018 | $1,785 | $66,023 | $13,104 | $52,919 |
| 2017 | $1,949 | $71,691 | $13,704 | $57,987 |
| 2016 | $1,823 | $69,672 | $13,980 | $55,692 |
| 2015 | $1,815 | $69,256 | $16,780 | $52,476 |
| 2014 | $1,752 | $66,095 | $16,780 | $49,315 |
Agents Affiliated with this Home
-

Seller's Agent in 2023
Matthew Daniels
Real Broker, LLC
(706) 627-7497
2 in this area
37 Total Sales
-
R
Buyer Co-Listing Agent in 2023
Richard Wiebe
David Greene Realty, Llc
-

Seller's Agent in 2021
Charissa Jones
Realty One Group Visionaries
(706) 631-2422
4 in this area
173 Total Sales
-

Buyer's Agent in 2021
Tammy Theis
Realty One Group Visionaries
(706) 726-0264
2 in this area
91 Total Sales
-
J
Seller's Agent in 2013
Jessica Jobe
Meybohm
-
C
Seller Co-Listing Agent in 2013
Chris Blackburn
Meybohm
Map
Source: REALTORS® of Greater Augusta
MLS Number: 510218
APN: 078-834
- 5553 Connor Dr
- 5558 Connor Dr
- 5564 Connor Dr
- 152 Canton Park Ave
- 155 Canton Park Ave
- 1 Bohler Ave
- 359 Sumac Trail
- 333 Sumac Trail
- 313 Sumac Trail
- 312 Sumac Trail
- 358 Sumac Trail
- 4171 Arlington Rd
- 4157 Arlington Rd
- 421 Bristol Rd
- 4070 Riverwatch Pkwy
- 336 Padrick St
- 435 Evans Mill Dr
- 4052 Danielle Dr
- 268 Anneswood Rd
- 301 Cobblestone Ct
