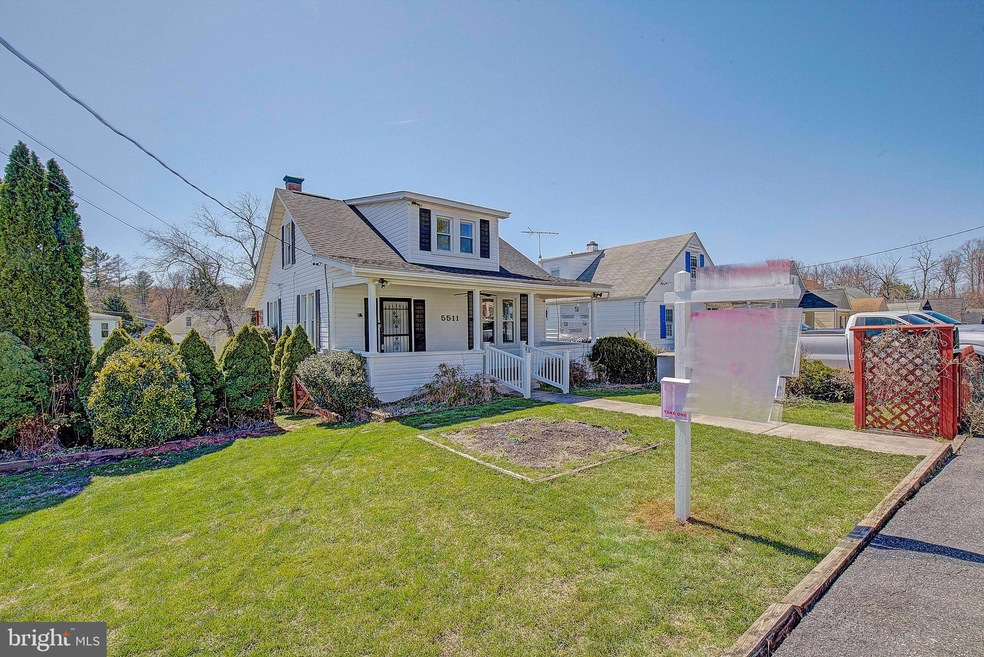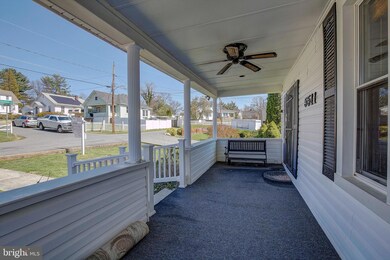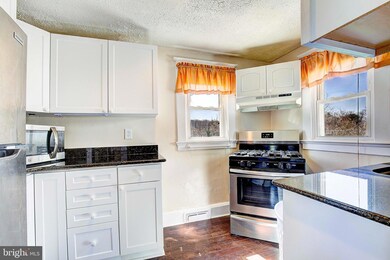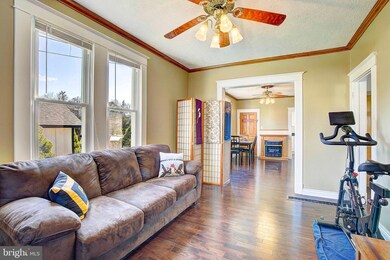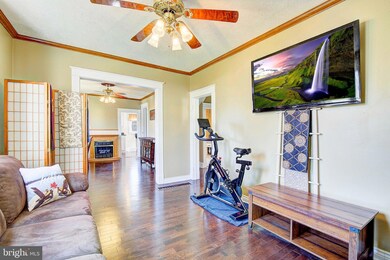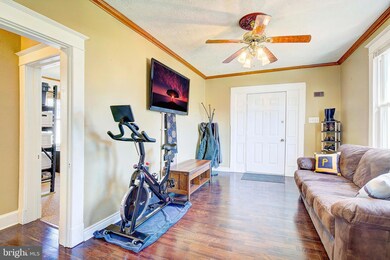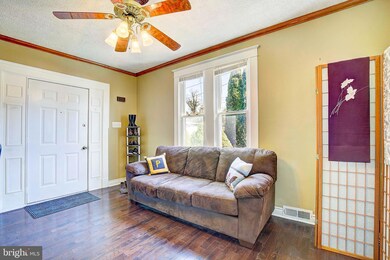
5511 Hutton Ave Gwynn Oak, MD 21207
Highlights
- Cape Cod Architecture
- Main Floor Bedroom
- No HOA
- Wood Flooring
- Bonus Room
- 1 Car Detached Garage
About This Home
As of May 2022Charming single family home with convenient location! New roof in 2020, updated kitchen with newer cabinets and stainless steel appliances. Open and inviting with rustic hardwood floors on main level. Upstairs is the master bedroom with master bathroom, soaking tub, and separate shower. You will also find a walk in closet and additional room connected to master, that would serve as a perfect home office, nursery, and more- like a meditation studio! Use your imagination! Two bedrooms on main level and in basement there are two spacious additional rooms with opportunity to improve for more living space! Fenced yard with patio and firepit- plenty of room to entertain your guests.
Home Details
Home Type
- Single Family
Est. Annual Taxes
- $2,237
Year Built
- Built in 1928
Lot Details
- 6,421 Sq Ft Lot
- Property is Fully Fenced
Parking
- 1 Car Detached Garage
- Front Facing Garage
Home Design
- Cape Cod Architecture
- Block Foundation
- Vinyl Siding
Interior Spaces
- Property has 3 Levels
- Living Room
- Dining Room
- Bonus Room
- Wood Flooring
- Gas Oven or Range
Bedrooms and Bathrooms
- En-Suite Primary Bedroom
- En-Suite Bathroom
Laundry
- Dryer
- Washer
Unfinished Basement
- Basement Fills Entire Space Under The House
- Connecting Stairway
Utilities
- Forced Air Heating and Cooling System
- Natural Gas Water Heater
Community Details
- No Home Owners Association
- Windsor Terrace Subdivision
Listing and Financial Details
- Tax Lot 46
- Assessor Parcel Number 04010105610200
Ownership History
Purchase Details
Home Financials for this Owner
Home Financials are based on the most recent Mortgage that was taken out on this home.Purchase Details
Home Financials for this Owner
Home Financials are based on the most recent Mortgage that was taken out on this home.Purchase Details
Home Financials for this Owner
Home Financials are based on the most recent Mortgage that was taken out on this home.Purchase Details
Home Financials for this Owner
Home Financials are based on the most recent Mortgage that was taken out on this home.Similar Homes in the area
Home Values in the Area
Average Home Value in this Area
Purchase History
| Date | Type | Sale Price | Title Company |
|---|---|---|---|
| Deed | $245,000 | First American Title | |
| Deed | $181,900 | None Available | |
| Deed | $169,000 | Integrity Title & Escrow Co | |
| Deed | $68,000 | -- |
Mortgage History
| Date | Status | Loan Amount | Loan Type |
|---|---|---|---|
| Open | $9,584 | FHA | |
| Closed | $7,307 | FHA | |
| Open | $240,562 | New Conventional | |
| Previous Owner | $147,339 | VA | |
| Previous Owner | $5,000 | Unknown | |
| Previous Owner | $165,938 | FHA | |
| Previous Owner | $63,000 | No Value Available |
Property History
| Date | Event | Price | Change | Sq Ft Price |
|---|---|---|---|---|
| 05/13/2022 05/13/22 | Sold | $245,000 | 0.0% | $211 / Sq Ft |
| 04/13/2022 04/13/22 | Pending | -- | -- | -- |
| 04/12/2022 04/12/22 | Off Market | $245,000 | -- | -- |
| 04/08/2022 04/08/22 | For Sale | $239,000 | +31.4% | $206 / Sq Ft |
| 11/09/2018 11/09/18 | Sold | $181,900 | 0.0% | $157 / Sq Ft |
| 10/02/2018 10/02/18 | Price Changed | $181,900 | +4.0% | $157 / Sq Ft |
| 10/01/2018 10/01/18 | Pending | -- | -- | -- |
| 09/16/2018 09/16/18 | For Sale | $174,900 | +3.5% | $151 / Sq Ft |
| 09/06/2013 09/06/13 | Sold | $169,000 | +2.4% | $146 / Sq Ft |
| 07/28/2013 07/28/13 | Pending | -- | -- | -- |
| 07/26/2013 07/26/13 | For Sale | $165,000 | -- | $142 / Sq Ft |
Tax History Compared to Growth
Tax History
| Year | Tax Paid | Tax Assessment Tax Assessment Total Assessment is a certain percentage of the fair market value that is determined by local assessors to be the total taxable value of land and additions on the property. | Land | Improvement |
|---|---|---|---|---|
| 2025 | $2,330 | $185,133 | -- | -- |
| 2024 | $2,330 | $147,700 | $62,100 | $85,600 |
| 2023 | $1,189 | $144,233 | $0 | $0 |
| 2022 | $2,244 | $140,767 | $0 | $0 |
| 2021 | $2,221 | $137,300 | $62,100 | $75,200 |
| 2020 | $1,627 | $134,267 | $0 | $0 |
| 2019 | $1,591 | $131,233 | $0 | $0 |
| 2018 | $2,006 | $128,200 | $62,100 | $66,100 |
| 2017 | $2,490 | $124,167 | $0 | $0 |
| 2016 | $1,821 | $120,133 | $0 | $0 |
| 2015 | $1,821 | $116,100 | $0 | $0 |
| 2014 | $1,821 | $116,100 | $0 | $0 |
Agents Affiliated with this Home
-

Seller's Agent in 2022
Allen Stanton
RE/MAX
(443) 618-3572
1 in this area
305 Total Sales
-

Buyer's Agent in 2022
Erin Caspar
VYBE Realty
(410) 220-4648
1 in this area
18 Total Sales
-
C
Seller's Agent in 2018
Charnell Williams
EXP Realty, LLC
(410) 916-1795
36 Total Sales
-

Seller's Agent in 2013
Annie Fulks
Creig Northrop Team of Long & Foster
(443) 745-6205
2 in this area
71 Total Sales
-

Buyer's Agent in 2013
Patti Davies
RE/MAX
(202) 362-4853
8 Total Sales
Map
Source: Bright MLS
MLS Number: MDBC2031838
APN: 01-0105610200
- 5601 Windsor Mill Rd
- 5215 Muth Ave
- 2117 Lorraine Ave
- 5200 Clifton Ave
- 0 Maryland Place
- 2550 Pickwick Rd
- 2441 N Forest Park Ave
- 2500 Pickwick Rd
- 2436 Pickwick Rd
- 2423 Pickwick Rd
- 1719 N Forest Park Ave
- 0 Dogwood Rd
- 0 Franklintown Subdivision Unit MDBA2166112
- 2603 Poplar Dr
- 2504 Parkview Rd
- 2229 Southland Rd
- 4911 W Forest Park Ave
- 2412 Poplar Dr
- 1520 Dorchester Ave
- 2800 Mohawk Ave
