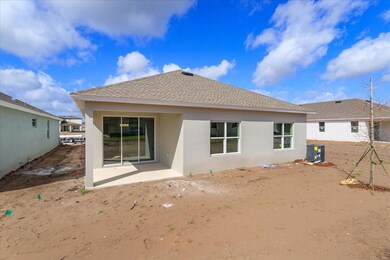
5511 Nickerbean St Apopka, FL 32712
Alaqua NeighborhoodEstimated payment $2,921/month
Highlights
- Guest House
- Open Floorplan
- High Ceiling
- New Construction
- Main Floor Primary Bedroom
- Solid Surface Countertops
About This Home
Pre-Construction. To be built. SAMPLE IMAGE The Lexington floor plan is a spacious one-story design, featuring three comfortable bedrooms and two bathrooms, offering a total of 1,856 square feet. This home includes a versatile three-car garage with tandem space, perfect for extra storage or a workshop area. The open-concept layout connects the great room, café, and kitchen, creating a welcoming atmosphere for entertaining and everyday living. The primary suite is a private retreat with a large walk-in closet and a luxurious bathroom. With additional bedrooms, a covered patio, and thoughtful flow, the Lexington floor plan combines convenience and style in a single-level home.
Listing Agent
OLYMPUS EXECUTIVE REALTY INC Brokerage Phone: 407-469-0090 License #3227493 Listed on: 03/27/2025
Home Details
Home Type
- Single Family
Est. Annual Taxes
- $1,049
Year Built
- Built in 2025 | New Construction
Lot Details
- 4,800 Sq Ft Lot
- Lot Dimensions are 40x120
- North Facing Home
- Landscaped
- Level Lot
- Irrigation
- Property is zoned PUD
HOA Fees
- $8 Monthly HOA Fees
Parking
- 2 Car Attached Garage
- Rear-Facing Garage
- Garage Door Opener
- Driveway
Home Design
- Home in Pre-Construction
- Home is estimated to be completed on 12/15/25
- Slab Foundation
- Shingle Roof
- Block Exterior
- Stucco
Interior Spaces
- 1,893 Sq Ft Home
- 2-Story Property
- Open Floorplan
- High Ceiling
- Double Pane Windows
- Sliding Doors
- Family Room Off Kitchen
- Combination Dining and Living Room
- Fire and Smoke Detector
Kitchen
- Built-In Oven
- Cooktop with Range Hood
- Recirculated Exhaust Fan
- Microwave
- Ice Maker
- Dishwasher
- Solid Surface Countertops
- Disposal
Flooring
- Carpet
- Ceramic Tile
Bedrooms and Bathrooms
- 3 Bedrooms
- Primary Bedroom on Main
- Split Bedroom Floorplan
- En-Suite Bathroom
- Closet Cabinetry
- Walk-In Closet
- Private Water Closet
- Bathtub With Separate Shower Stall
Laundry
- Laundry Room
- Washer and Electric Dryer Hookup
Outdoor Features
- Covered Patio or Porch
- Exterior Lighting
Additional Homes
- Guest House
Schools
- Zellwood Elementary School
- Wolf Lake Middle School
- Apopka High School
Utilities
- Central Heating and Cooling System
- Heat Pump System
- Vented Exhaust Fan
- Thermostat
- Underground Utilities
- Electric Water Heater
- Phone Available
- Cable TV Available
Listing and Financial Details
- Home warranty included in the sale of the property
- Visit Down Payment Resource Website
- Tax Lot 161
- Assessor Parcel Number 11-20-27-1565-01-610
- $1,396 per year additional tax assessments
Community Details
Overview
- Association fees include pool
- Dream Finders Homes Association
- Built by Dream Finders Homes
- Crossroads At Kelly Park Subdivision, Lexington Floorplan
- The community has rules related to deed restrictions, fencing
Amenities
- Community Mailbox
Recreation
- Community Playground
- Community Pool
- Park
Map
Home Values in the Area
Average Home Value in this Area
Tax History
| Year | Tax Paid | Tax Assessment Tax Assessment Total Assessment is a certain percentage of the fair market value that is determined by local assessors to be the total taxable value of land and additions on the property. | Land | Improvement |
|---|---|---|---|---|
| 2025 | $1,049 | $65,000 | $65,000 | -- |
| 2024 | -- | $65,000 | $65,000 | -- |
Property History
| Date | Event | Price | Change | Sq Ft Price |
|---|---|---|---|---|
| 03/27/2025 03/27/25 | Pending | -- | -- | -- |
| 03/27/2025 03/27/25 | For Sale | $519,640 | -- | $275 / Sq Ft |
Purchase History
| Date | Type | Sale Price | Title Company |
|---|---|---|---|
| Special Warranty Deed | $517,100 | None Listed On Document |
Similar Homes in Apopka, FL
Source: Stellar MLS
MLS Number: G5094917
APN: 11-2027-1565-01-610
- 5120 Gopher Apple Dr
- 3617 Haddington Ct
- 111 Kentucky Blue Cir
- 3511 Fox Lake Dr
- 108 E Lewis Ave
- 423 Spring Hollow Blvd
- 154 W Lewis Ave
- 191 E Ponkan Rd
- 4502 Florence St
- 4612 Rock Springs Rd
- 2813 Rock Springs Rd
- 492 Lanarkshire Place
- 250 Kentucky Blue Cir
- 3184 Pinenut Dr
- 2811 Bickley Dr
- 2818 Sheila Dr
- 4802 Anton Ave
- 2 E Kelly Park Rd
- 26 E Kelly Park Rd
- 224 E Kelly Park Rd

