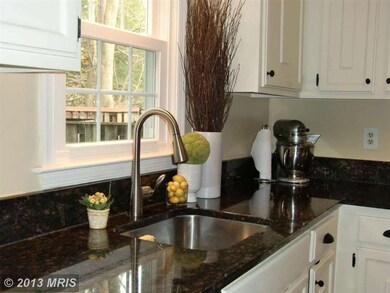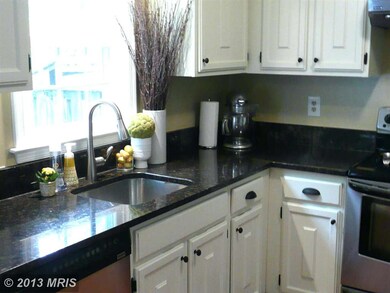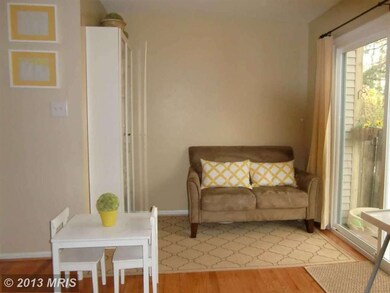
5511 Ridgeton Hill Ct Fairfax, VA 22032
Highlights
- View of Trees or Woods
- Colonial Architecture
- Wood Flooring
- Laurel Ridge Elementary School Rated A-
- Backs to Trees or Woods
- 3-minute walk to Glen Cove Swim Club
About This Home
As of February 2020Beautiful home shows pride of ownership with many recent $$$ upgrades: roof, full bath in LL, windows, sliding door, hardwoods on ML and HVAC system. Enjoy the gorgeous renovations to kitchen with eating space, SS appliances and granite; retiled bathrooms with fresh paint, recessed lighting in LR and DR & more. Fireplace on LL. Great location near VRE, GMU, Target. CALL FIRST, KIDS TAKE NAPS.
Last Agent to Sell the Property
John Warner
RE/MAX Executives License #0225066845 Listed on: 11/20/2013

Co-Listed By
Mary Margaret Gates
RE/MAX Executives License #MRIS:75976
Townhouse Details
Home Type
- Townhome
Est. Annual Taxes
- $3,239
Year Built
- Built in 1983
Lot Details
- 1,400 Sq Ft Lot
- Two or More Common Walls
- Cul-De-Sac
- Back Yard Fenced
- Board Fence
- Backs to Trees or Woods
- Property is in very good condition
HOA Fees
- $87 Monthly HOA Fees
Home Design
- Colonial Architecture
- Brick Exterior Construction
Interior Spaces
- 1,280 Sq Ft Home
- Property has 3 Levels
- Recessed Lighting
- Screen For Fireplace
- Fireplace Mantel
- Sliding Doors
- Family Room
- Living Room
- Dining Room
- Utility Room
- Wood Flooring
- Views of Woods
Kitchen
- Eat-In Kitchen
- Electric Oven or Range
- Ice Maker
- Dishwasher
- Upgraded Countertops
- Disposal
Bedrooms and Bathrooms
- 3 Bedrooms
- En-Suite Primary Bedroom
- En-Suite Bathroom
- 3.5 Bathrooms
Laundry
- Dryer
- Washer
Basement
- Basement Fills Entire Space Under The House
- Sump Pump
Parking
- Parking Space Number Location: 251
- 2 Assigned Parking Spaces
Accessible Home Design
- Low Pile Carpeting
Outdoor Features
- Patio
- Shed
Utilities
- Central Air
- Humidifier
- Heat Pump System
- Vented Exhaust Fan
- Electric Water Heater
Listing and Financial Details
- Tax Lot 251
- Assessor Parcel Number 77-2-6- -251
Community Details
Overview
- Association fees include common area maintenance, insurance, snow removal, trash
- Bristol
- The community has rules related to covenants
Amenities
- Common Area
Recreation
- Community Playground
- Jogging Path
Ownership History
Purchase Details
Home Financials for this Owner
Home Financials are based on the most recent Mortgage that was taken out on this home.Purchase Details
Home Financials for this Owner
Home Financials are based on the most recent Mortgage that was taken out on this home.Purchase Details
Home Financials for this Owner
Home Financials are based on the most recent Mortgage that was taken out on this home.Similar Homes in Fairfax, VA
Home Values in the Area
Average Home Value in this Area
Purchase History
| Date | Type | Sale Price | Title Company |
|---|---|---|---|
| Deed | $467,000 | Mbh Settlement Group Lc | |
| Warranty Deed | $369,900 | -- | |
| Warranty Deed | $342,500 | -- |
Mortgage History
| Date | Status | Loan Amount | Loan Type |
|---|---|---|---|
| Open | $451,050 | New Conventional | |
| Previous Owner | $332,910 | New Conventional | |
| Previous Owner | $311,450 | New Conventional | |
| Previous Owner | $274,000 | New Conventional |
Property History
| Date | Event | Price | Change | Sq Ft Price |
|---|---|---|---|---|
| 03/28/2024 03/28/24 | Rented | $3,100 | +6.9% | -- |
| 03/26/2024 03/26/24 | Under Contract | -- | -- | -- |
| 03/20/2024 03/20/24 | For Rent | $2,900 | 0.0% | -- |
| 02/18/2020 02/18/20 | Sold | $467,000 | +3.8% | $365 / Sq Ft |
| 01/25/2020 01/25/20 | Pending | -- | -- | -- |
| 01/23/2020 01/23/20 | For Sale | $450,000 | +21.7% | $352 / Sq Ft |
| 01/17/2014 01/17/14 | Sold | $369,900 | 0.0% | $289 / Sq Ft |
| 12/07/2013 12/07/13 | Pending | -- | -- | -- |
| 12/02/2013 12/02/13 | Price Changed | $369,900 | -1.1% | $289 / Sq Ft |
| 11/22/2013 11/22/13 | Price Changed | $373,900 | -1.3% | $292 / Sq Ft |
| 11/20/2013 11/20/13 | For Sale | $379,000 | -- | $296 / Sq Ft |
Tax History Compared to Growth
Tax History
| Year | Tax Paid | Tax Assessment Tax Assessment Total Assessment is a certain percentage of the fair market value that is determined by local assessors to be the total taxable value of land and additions on the property. | Land | Improvement |
|---|---|---|---|---|
| 2024 | $5,903 | $509,560 | $175,000 | $334,560 |
| 2023 | $5,511 | $488,350 | $170,000 | $318,350 |
| 2022 | $5,448 | $476,390 | $160,000 | $316,390 |
| 2021 | $5,234 | $446,030 | $140,000 | $306,030 |
| 2020 | $4,852 | $410,010 | $135,000 | $275,010 |
| 2019 | $4,733 | $399,920 | $130,000 | $269,920 |
| 2018 | $4,368 | $379,830 | $120,000 | $259,830 |
| 2017 | $4,264 | $367,240 | $115,000 | $252,240 |
| 2016 | $3,969 | $342,630 | $100,000 | $242,630 |
| 2015 | $3,975 | $356,200 | $100,000 | $256,200 |
| 2014 | $3,572 | $320,790 | $90,000 | $230,790 |
Agents Affiliated with this Home
-

Seller's Agent in 2024
Daan De Raedt
Property Collective
(703) 581-7372
2 in this area
639 Total Sales
-
K
Buyer's Agent in 2024
Kevin Wheeler
Property Collective
(703) 786-5331
1 Total Sale
-

Seller's Agent in 2020
Lauren Breslaw
Compass
(703) 862-4717
6 in this area
105 Total Sales
-

Buyer's Agent in 2020
Diane Murphy
TTR Sotheby's International Realty
(703) 408-1152
58 Total Sales
-
J
Seller's Agent in 2014
John Warner
RE/MAX
-
M
Seller Co-Listing Agent in 2014
Mary Margaret Gates
RE/MAX
Map
Source: Bright MLS
MLS Number: 1003772452
APN: 0772-06-0251
- 5429 Crows Nest Ct
- 5508 La Cross Ct
- 5427 Safe Harbor Ct
- 5503 Akridge Ct
- 5516 Winford Ct
- 5524 Lakewhite Ct
- 5408 Kennington Place
- 5354 Anchor Ct
- 10217 Grovewood Way
- 5322 Stonington Dr
- 5415 New London Park Dr
- 10020 Eastlake Dr
- 5730 Walnut Wood Ln
- 5220 Gainsborough Dr
- 5386 Abernathy Ct
- 10388 Hampshire Green Ave
- 5425 Aylor Rd
- 5377 Laura Belle Ln
- 5208 Gainsborough Dr
- 5307 Richardson Dr






