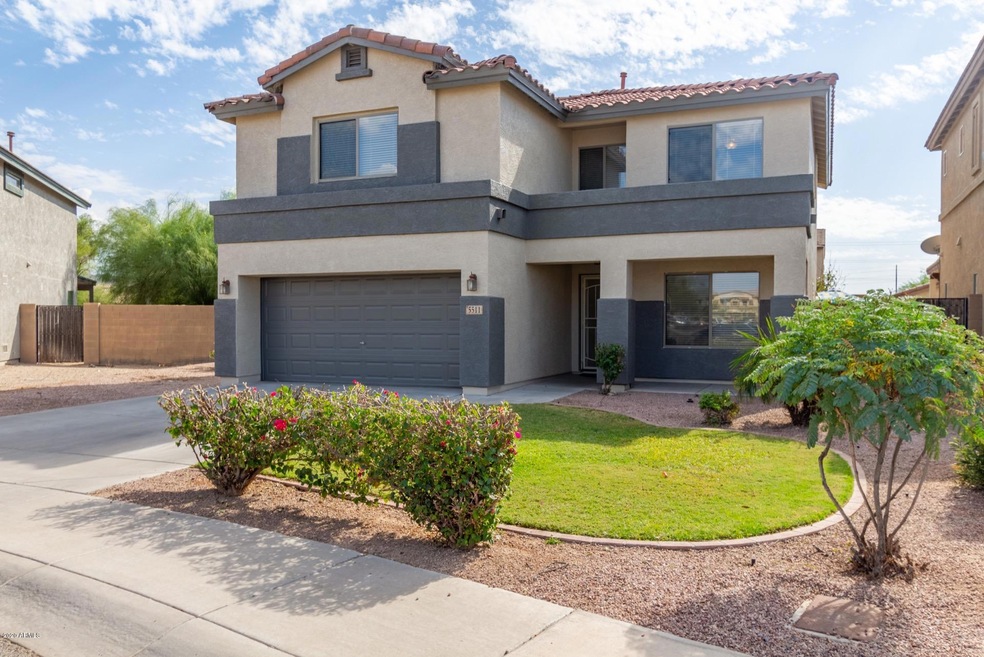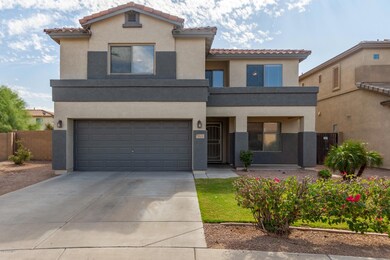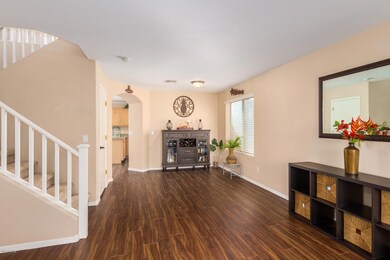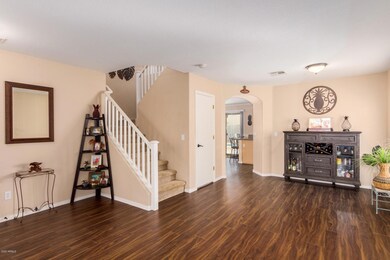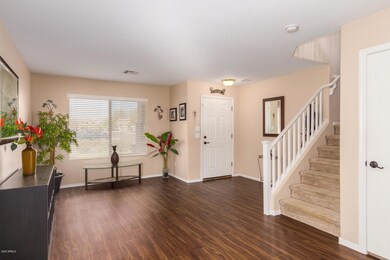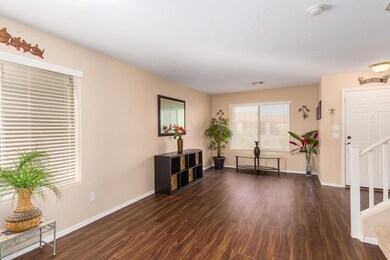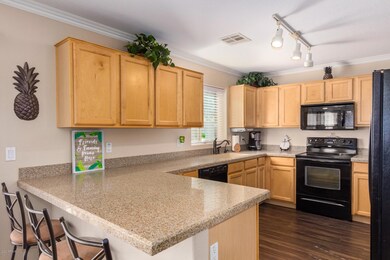
5511 W Pollack St Laveen, AZ 85339
Laveen NeighborhoodHighlights
- Private Pool
- Mountain View
- Granite Countertops
- Phoenix Coding Academy Rated A
- Santa Barbara Architecture
- Covered patio or porch
About This Home
As of December 2020This home has been nicely update, with all the features your looking for. Start with new exterior paint! Enter into the sitting room or game room, whatever your needs are. The main floor and all bathrooms have upgraded waterproof wood design flooring, 50yr warranty. Kitchen and all bathrooms have been update with granite counter tops, sinks, and oil-rubbed bronze faucet fixtures. Also, updated door hardware, R/O water system, and light fixtures. Upstairs is a nice size loft. Large master bedroom will fit all your furniture. Step onto your covered patio and enjoy your own private oasis. Community features play area and is adjacent to the Laveen Greenbelt Water Path with walking & biking trails and has easy access to dining, shopping and the 202. See it today and make it your
Last Agent to Sell the Property
Realty ONE Group License #SA549287000 Listed on: 11/03/2020
Home Details
Home Type
- Single Family
Est. Annual Taxes
- $1,937
Year Built
- Built in 2003
Lot Details
- 6,181 Sq Ft Lot
- Desert faces the front and back of the property
- Block Wall Fence
- Sprinklers on Timer
- Grass Covered Lot
HOA Fees
- $68 Monthly HOA Fees
Parking
- 2 Car Direct Access Garage
- Garage Door Opener
Home Design
- Santa Barbara Architecture
- Wood Frame Construction
- Tile Roof
- Stucco
Interior Spaces
- 2,165 Sq Ft Home
- 2-Story Property
- Ceiling height of 9 feet or more
- Ceiling Fan
- Double Pane Windows
- Mountain Views
- Washer and Dryer Hookup
Kitchen
- Breakfast Bar
- Built-In Microwave
- Granite Countertops
Flooring
- Carpet
- Laminate
Bedrooms and Bathrooms
- 4 Bedrooms
- Primary Bathroom is a Full Bathroom
- 2.5 Bathrooms
- Bathtub With Separate Shower Stall
Pool
- Private Pool
- Fence Around Pool
Outdoor Features
- Covered patio or porch
Schools
- Cheatham Elementary School
- Betty Fairfax High School
Utilities
- Central Air
- Heating System Uses Natural Gas
- High Speed Internet
- Cable TV Available
Listing and Financial Details
- Tax Lot 110
- Assessor Parcel Number 104-87-114
Community Details
Overview
- Association fees include ground maintenance
- Cottonfield Ranch Association, Phone Number (602) 437-4777
- Built by CAPITAL PACIFIC HOMES
- Cottonfield Ranch Subdivision, Veracruz Floorplan
Recreation
- Community Playground
- Bike Trail
Ownership History
Purchase Details
Home Financials for this Owner
Home Financials are based on the most recent Mortgage that was taken out on this home.Purchase Details
Home Financials for this Owner
Home Financials are based on the most recent Mortgage that was taken out on this home.Purchase Details
Purchase Details
Purchase Details
Home Financials for this Owner
Home Financials are based on the most recent Mortgage that was taken out on this home.Similar Homes in Laveen, AZ
Home Values in the Area
Average Home Value in this Area
Purchase History
| Date | Type | Sale Price | Title Company |
|---|---|---|---|
| Warranty Deed | $340,000 | American Title Svc Agcy Llc | |
| Warranty Deed | $183,500 | Chicago Title Agency Inc | |
| Special Warranty Deed | -- | Stewart Title & Tr Phoenix | |
| Warranty Deed | $255,000 | Equity Title Agency Inc | |
| Special Warranty Deed | $158,168 | First American Title Ins Co |
Mortgage History
| Date | Status | Loan Amount | Loan Type |
|---|---|---|---|
| Open | $333,841 | FHA | |
| Previous Owner | $175,364 | FHA | |
| Previous Owner | $176,066 | FHA | |
| Previous Owner | $176,739 | FHA | |
| Previous Owner | $0 | Undefined Multiple Amounts | |
| Previous Owner | $15,800,000 | Unknown | |
| Previous Owner | $1,500,000 | Unknown | |
| Previous Owner | $197,500 | Unknown | |
| Previous Owner | $140,350 | New Conventional | |
| Closed | $35,050 | No Value Available |
Property History
| Date | Event | Price | Change | Sq Ft Price |
|---|---|---|---|---|
| 12/15/2020 12/15/20 | Sold | $340,000 | +1.5% | $157 / Sq Ft |
| 11/05/2020 11/05/20 | Pending | -- | -- | -- |
| 11/03/2020 11/03/20 | For Sale | $335,000 | +86.1% | $155 / Sq Ft |
| 04/23/2014 04/23/14 | Sold | $180,000 | -1.9% | $83 / Sq Ft |
| 02/22/2014 02/22/14 | For Sale | $183,500 | -- | $85 / Sq Ft |
Tax History Compared to Growth
Tax History
| Year | Tax Paid | Tax Assessment Tax Assessment Total Assessment is a certain percentage of the fair market value that is determined by local assessors to be the total taxable value of land and additions on the property. | Land | Improvement |
|---|---|---|---|---|
| 2025 | $2,074 | $14,920 | -- | -- |
| 2024 | $2,035 | $14,209 | -- | -- |
| 2023 | $2,035 | $31,530 | $6,300 | $25,230 |
| 2022 | $1,974 | $23,050 | $4,610 | $18,440 |
| 2021 | $1,990 | $21,760 | $4,350 | $17,410 |
| 2020 | $1,937 | $19,420 | $3,880 | $15,540 |
| 2019 | $1,942 | $17,810 | $3,560 | $14,250 |
| 2018 | $1,847 | $16,580 | $3,310 | $13,270 |
| 2017 | $1,746 | $14,480 | $2,890 | $11,590 |
| 2016 | $1,657 | $13,600 | $2,720 | $10,880 |
| 2015 | $1,493 | $13,020 | $2,600 | $10,420 |
Agents Affiliated with this Home
-

Seller's Agent in 2020
Erin DeLung
Realty One Group
(623) 703-7080
3 in this area
27 Total Sales
-

Seller Co-Listing Agent in 2020
James DeLung
Realty One Group
(602) 363-4114
2 in this area
22 Total Sales
-

Buyer's Agent in 2020
DiAna Martinez
HomeSmart
(623) 451-4388
4 in this area
31 Total Sales
-

Seller's Agent in 2014
Eric Swiatek
RE/MAX
(602) 625-7652
36 in this area
134 Total Sales
Map
Source: Arizona Regional Multiple Listing Service (ARMLS)
MLS Number: 6156121
APN: 104-87-114
- 5553 W Minton Ave
- 7319 S 56th Dr
- 4305 W Baseline Rd
- 5418 W Carson Rd
- 7704 S 53rd Dr
- 5339 W Maldonado Rd
- 6908 S 54th Ln Unit 2
- 5425 W Harwell Rd
- 5416 W Beverly Rd
- 5616 W Glass Ln
- 5654 W Vineyard Rd
- 5225 W Shumway Farm Rd
- 6618 S 54th Ln
- 7925 S 52nd Dr
- 5245 W St Kateri Dr
- 8009 S 53rd Ave
- 8215 S 54th Ave
- 5220 W Desert Ln
- 5434 W T Ryan Ln
- 5123 W Novak Way
