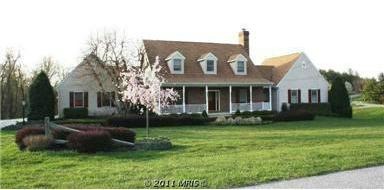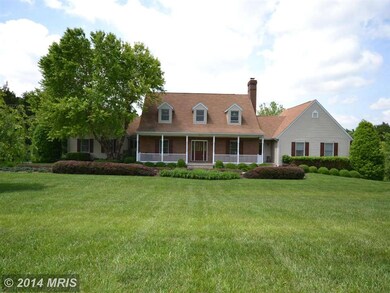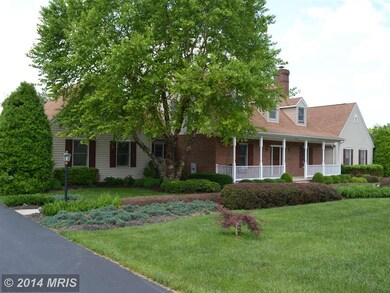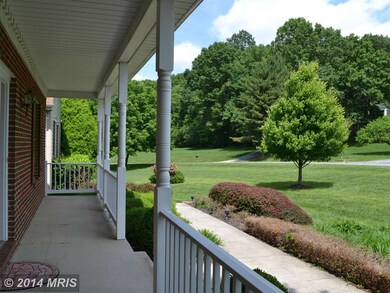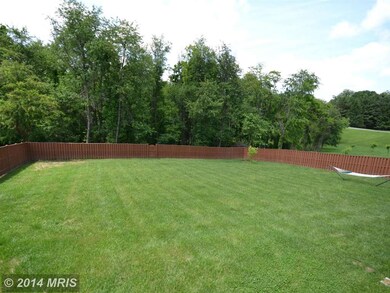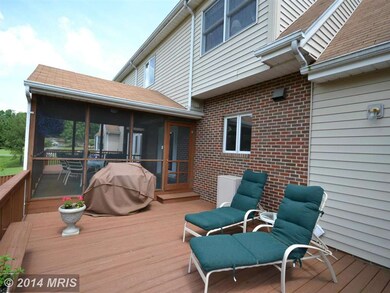
5512 Camelot Ct Frederick, MD 21704
Bartonsville NeighborhoodHighlights
- 2.41 Acre Lot
- Colonial Architecture
- Traditional Floor Plan
- Oakdale Elementary School Rated A-
- Deck
- Backs to Trees or Woods
About This Home
As of December 2014Custom built home with over 4500 sf of finished living space, attached 2BR in-law suite/apt, large entertaining deck w/screened porch and fenced back yard backing to trees. Enjoy your morning coffee on the front porch swing and summer cook-outs on your large Trex deck. Lower walk-out level features a family rm, wet bar/game rm, full bath, gas fireplace and rec. rm. Easy commuter access to I-70.
Home Details
Home Type
- Single Family
Est. Annual Taxes
- $5,290
Year Built
- Built in 1991
Lot Details
- 2.41 Acre Lot
- Cul-De-Sac
- Privacy Fence
- Back Yard Fenced
- Board Fence
- Landscaped
- No Through Street
- Backs to Trees or Woods
- Property is in very good condition
Parking
- 2 Car Attached Garage
- Side Facing Garage
- Garage Door Opener
- Driveway
- Off-Street Parking
Home Design
- Colonial Architecture
- Brick Exterior Construction
- Asphalt Roof
- Vinyl Siding
Interior Spaces
- Property has 3 Levels
- Traditional Floor Plan
- Wet Bar
- Chair Railings
- Crown Molding
- Recessed Lighting
- 2 Fireplaces
- Fireplace Mantel
- Window Treatments
- Sliding Doors
- Entrance Foyer
- Family Room Off Kitchen
- Living Room
- Dining Room
- Game Room
- Utility Room
- Home Gym
- Wood Flooring
Kitchen
- Breakfast Area or Nook
- Built-In Double Oven
- Cooktop
- Microwave
- Ice Maker
- Dishwasher
- Disposal
Bedrooms and Bathrooms
- 5 Bedrooms | 2 Main Level Bedrooms
- En-Suite Primary Bedroom
- En-Suite Bathroom
- In-Law or Guest Suite
- Whirlpool Bathtub
Laundry
- Laundry Room
- Dryer
- Washer
- Laundry Chute
Finished Basement
- Heated Basement
- Walk-Out Basement
- Connecting Stairway
- Rear Basement Entry
- Basement with some natural light
Home Security
- Storm Doors
- Flood Lights
Outdoor Features
- Deck
- Screened Patio
- Shed
- Porch
Utilities
- Forced Air Zoned Heating System
- Heat Pump System
- Vented Exhaust Fan
- Well
- Electric Water Heater
- Septic Tank
Community Details
- No Home Owners Association
- Country Squire Subdivision
Listing and Financial Details
- Home warranty included in the sale of the property
- Tax Lot 4
- Assessor Parcel Number 1109233148
Ownership History
Purchase Details
Home Financials for this Owner
Home Financials are based on the most recent Mortgage that was taken out on this home.Purchase Details
Home Financials for this Owner
Home Financials are based on the most recent Mortgage that was taken out on this home.Purchase Details
Home Financials for this Owner
Home Financials are based on the most recent Mortgage that was taken out on this home.Purchase Details
Home Financials for this Owner
Home Financials are based on the most recent Mortgage that was taken out on this home.Purchase Details
Home Financials for this Owner
Home Financials are based on the most recent Mortgage that was taken out on this home.Purchase Details
Home Financials for this Owner
Home Financials are based on the most recent Mortgage that was taken out on this home.Purchase Details
Home Financials for this Owner
Home Financials are based on the most recent Mortgage that was taken out on this home.Purchase Details
Similar Homes in Frederick, MD
Home Values in the Area
Average Home Value in this Area
Purchase History
| Date | Type | Sale Price | Title Company |
|---|---|---|---|
| Quit Claim Deed | -- | First Source Title | |
| Quit Claim Deed | -- | First Source Title | |
| Interfamily Deed Transfer | -- | None Available | |
| Quit Claim Deed | -- | None Available | |
| Interfamily Deed Transfer | -- | Attorney | |
| Interfamily Deed Transfer | -- | None Available | |
| Deed | $500,000 | Blue Ridge Title Company | |
| Deed | $455,000 | Frederick Title Group | |
| Deed | -- | -- | |
| Deed | -- | -- |
Mortgage History
| Date | Status | Loan Amount | Loan Type |
|---|---|---|---|
| Open | $82,800 | New Conventional | |
| Closed | $55,000 | New Conventional | |
| Previous Owner | $705,500 | Balloon | |
| Previous Owner | $549,130 | VA | |
| Previous Owner | $562,000 | VA | |
| Previous Owner | $513,000 | VA | |
| Previous Owner | $400,000 | New Conventional | |
| Previous Owner | $91,400 | Credit Line Revolving | |
| Previous Owner | $273,000 | New Conventional | |
| Previous Owner | $400,000 | Stand Alone Refi Refinance Of Original Loan | |
| Previous Owner | $319,000 | Stand Alone Second | |
| Previous Owner | $100,000 | Credit Line Revolving | |
| Previous Owner | $355,000 | New Conventional |
Property History
| Date | Event | Price | Change | Sq Ft Price |
|---|---|---|---|---|
| 06/28/2025 06/28/25 | Pending | -- | -- | -- |
| 06/13/2025 06/13/25 | For Sale | $974,900 | +95.0% | $170 / Sq Ft |
| 12/19/2014 12/19/14 | Sold | $500,000 | -1.4% | $182 / Sq Ft |
| 10/06/2014 10/06/14 | Pending | -- | -- | -- |
| 09/03/2014 09/03/14 | Price Changed | $507,000 | -1.5% | $184 / Sq Ft |
| 06/23/2014 06/23/14 | Price Changed | $514,900 | -1.9% | $187 / Sq Ft |
| 06/06/2014 06/06/14 | For Sale | $525,000 | +5.0% | $191 / Sq Ft |
| 06/03/2014 06/03/14 | Off Market | $500,000 | -- | -- |
| 06/02/2014 06/02/14 | For Sale | $525,000 | +15.4% | $191 / Sq Ft |
| 06/01/2012 06/01/12 | Sold | $455,000 | -3.2% | $166 / Sq Ft |
| 05/04/2012 05/04/12 | Pending | -- | -- | -- |
| 04/25/2012 04/25/12 | Price Changed | $470,000 | -2.1% | $171 / Sq Ft |
| 02/24/2012 02/24/12 | For Sale | $479,900 | -- | $175 / Sq Ft |
Tax History Compared to Growth
Tax History
| Year | Tax Paid | Tax Assessment Tax Assessment Total Assessment is a certain percentage of the fair market value that is determined by local assessors to be the total taxable value of land and additions on the property. | Land | Improvement |
|---|---|---|---|---|
| 2024 | $8,119 | $702,200 | $154,600 | $547,600 |
| 2023 | $7,420 | $658,033 | $0 | $0 |
| 2022 | $7,059 | $613,867 | $0 | $0 |
| 2021 | $6,557 | $569,700 | $116,900 | $452,800 |
| 2020 | $6,400 | $542,433 | $0 | $0 |
| 2019 | $6,101 | $515,167 | $0 | $0 |
| 2018 | $5,718 | $487,900 | $116,900 | $371,000 |
| 2017 | $5,519 | $487,900 | $0 | $0 |
| 2016 | $6,054 | $462,500 | $0 | $0 |
| 2015 | $6,054 | $449,800 | $0 | $0 |
| 2014 | $6,054 | $449,800 | $0 | $0 |
Agents Affiliated with this Home
-

Seller's Agent in 2025
Mary Schroth
EXP Realty, LLC
(301) 785-0215
126 Total Sales
-

Seller's Agent in 2014
Mark Boettcher
RE/MAX
(240) 422-9237
45 Total Sales
-
C
Buyer's Agent in 2014
Crystal Dove Scholz, CAPS
RE/MAX
(301) 639-4881
8 Total Sales
-

Seller's Agent in 2012
Jim Bass
Real Estate Teams, LLC
(301) 695-0000
15 in this area
504 Total Sales
Map
Source: Bright MLS
MLS Number: 1003031816
APN: 09-233148
- 5421 Bartonsville Rd
- 5718 Mains Ln
- 5771 Barts Way
- 5431 Hines Rd
- 5835 Broad Branch Way
- 5751 Zoe Ln
- 5954 Bartonsville Rd
- 6068 Barn Hill Ct
- 6505 Springwater Ct Unit G7103
- 6509 Springwater Ct Unit 6303
- 9255 Ridgefield Cir
- 6130 Bartonsville Rd
- 6341 Springwater Terrace Unit 9402
- 9114 Ridgefield Ln
- 6047 Quinn Rd
- 6125 Springwater Place Unit K
- 6343 Springwater Terrace Unit 1033
- 6100 Baldridge Terrace
- 8801 Jug Bridge Place
- 6344 Springwater Terrace Unit 1142
