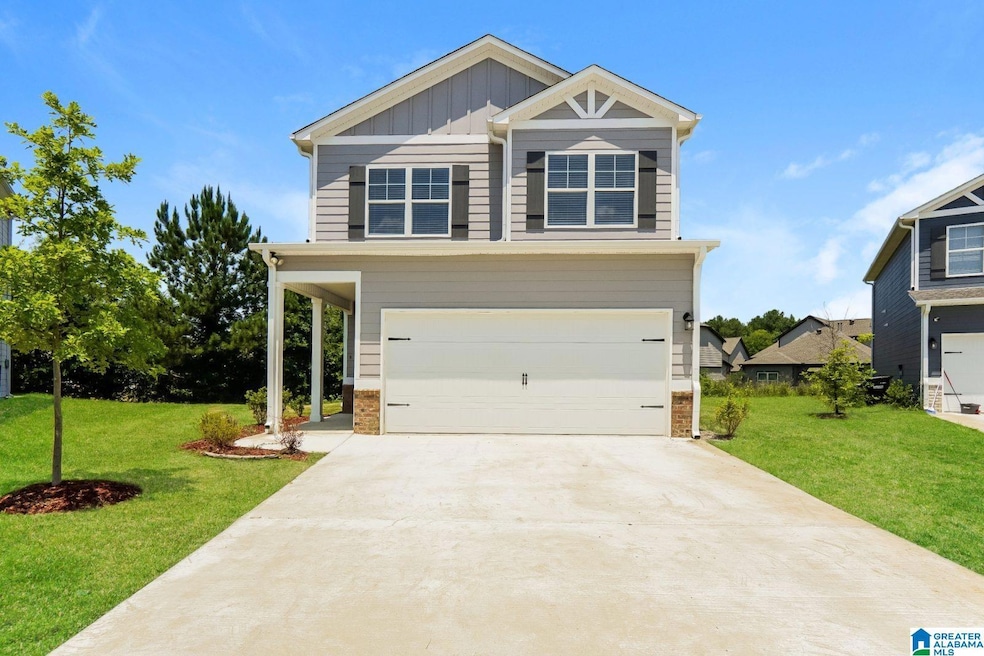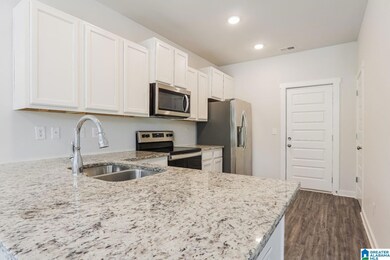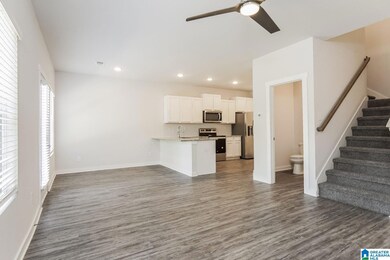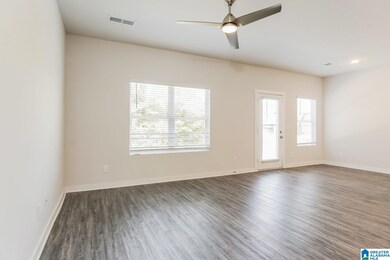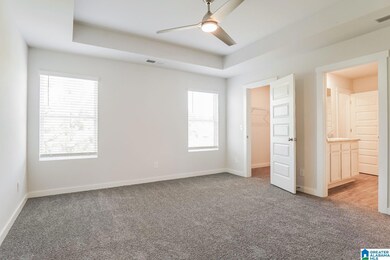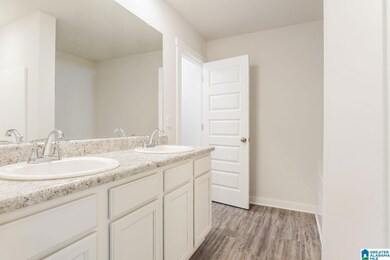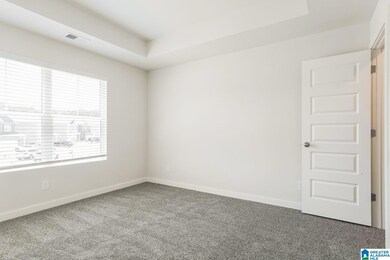5512 Cathwick Trace McCalla, AL 35111
3
Beds
2.5
Baths
--
Sq Ft
2021
Built
Highlights
- Soaking Tub
- Patio
- Laundry Room
About This Home
Come home to a 1,900+ square foot, open floor plan home in McCalla. Enjoy separate dining, granite counter tops in the kitchen, a large master bedroom with a separate soaking tub and stand up shower in the master bath, and a large walk-in master closet. Along with a fenced in back yard. Conveniently located 5 minutes to I-459 and I-20.
Home Details
Home Type
- Single Family
Est. Annual Taxes
- $2,760
Year Built
- Built in 2021
Home Design
- Slab Foundation
Interior Spaces
- 2-Story Property
- Blinds
Bedrooms and Bathrooms
- 3 Bedrooms
- Soaking Tub
Laundry
- Laundry Room
- Laundry on main level
- Washer and Electric Dryer Hookup
Schools
- Mcadory Elementary And Middle School
- Mcadory High School
Additional Features
- Patio
- Electric Water Heater
Community Details
- Pets Allowed
- Pet Deposit $300
Listing and Financial Details
- Security Deposit $1,899
- Tenant pays for all utilities
- 12 Month Lease Term
Map
Source: Greater Alabama MLS
MLS Number: 21436970
APN: 43-00-01-1-000-008.077
Nearby Homes
- 5505 Cathwick Trace
- 6436 Cheshire Cove Dr
- 6551 Cathwick Way
- 5735 Cheshire Cove Cir
- 5852 Cheshire Cove Trail
- 5816 Cheshire Cove Trail
- 5816 Cheshire Cove Trail
- 6083 Townley Ct
- 6366 Cove Ln
- 5884 Cheshire Cove Trail
- 5552 Cathwick Dr
- 6285 S Clubview Cir
- 6659 Woodford Ln
- 4446 Bell Hill Rd
- 5406 Cedar Creek Dr
- 5630 Post Oak Trail
- 600 Flint Hill Rd
- 5784 Timber Leaf Lp
- 5728 Timber Leaf Lp
- 5773 Timber Leaf Lp
