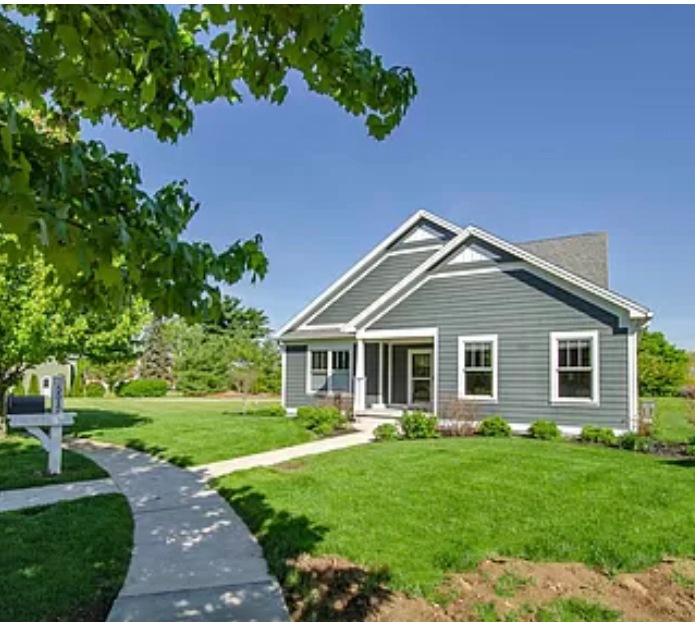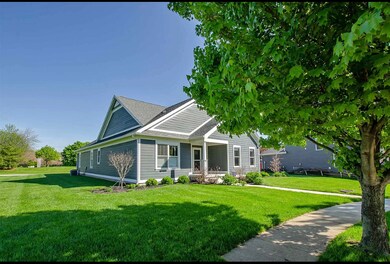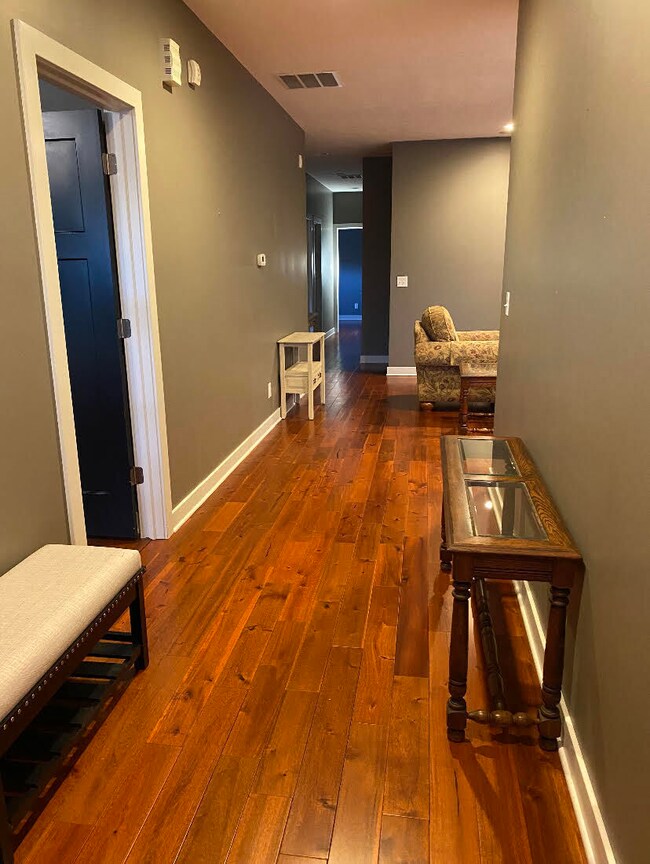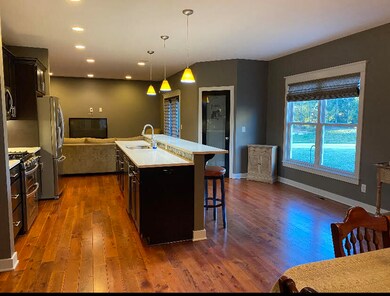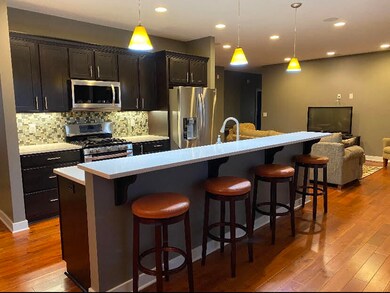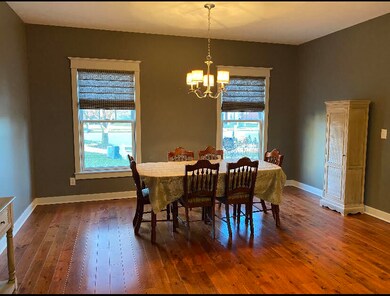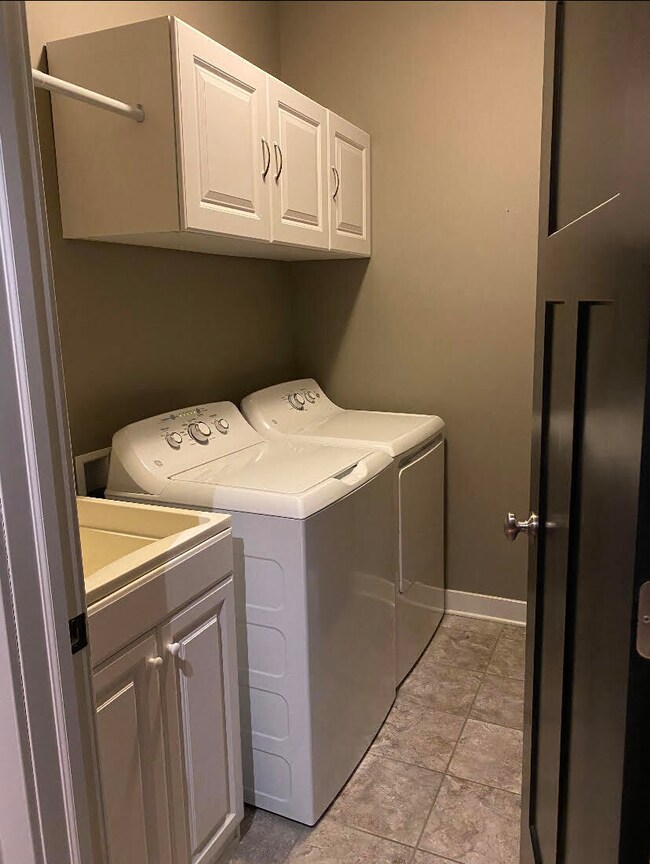
5512 Golden Gate Way Kokomo, IN 46902
Highlights
- Ranch Style House
- Cul-De-Sac
- Combination Kitchen and Dining Room
- Western Middle School Rated A-
- 2 Car Attached Garage
- Wood Siding
About This Home
As of June 2024Fabulous, 3 bedroom/2 full bathroom ranch home built by Chris Monroe Custom Homes. Upon entering from the cozy front porch of this ranch you will immediately notice the gleaming, Brazilian Cherry hardwood floors throughout. The 9 foot ceilings and openness of the floor plan provides the perfect flow. The kitchen features a raised bar island and stainless steel appliances. The black kitchen cabinets are a perfect match to the doors and bath cabinetry found all through the home. Fantastic, huge master bedroom contains Jack and Jill closets, double raised vanities and a gorgeous custom tile walk in shower. Some other fantastic pluses of this home: mowing and shoveling snow are all a part of the Homeowner Association fee. There is a lighted storage attic above the garage. Kinetico water softener, Anderson Windows, Guardhouse security system, professional landscapping, side porch. Move in Ready.
Last Agent to Sell the Property
Thorpe Real Estate, LLC Brokerage Email: mikesoldme@gmail.com License #RB14049752 Listed on: 02/29/2024
Home Details
Home Type
- Single Family
Est. Annual Taxes
- $2,354
Year Built
- Built in 2014
Lot Details
- 10,454 Sq Ft Lot
- Cul-De-Sac
HOA Fees
- $140 Monthly HOA Fees
Parking
- 2 Car Attached Garage
Home Design
- Ranch Style House
- Traditional Architecture
- Slab Foundation
- Wood Siding
Interior Spaces
- 1,845 Sq Ft Home
- Combination Kitchen and Dining Room
- Pull Down Stairs to Attic
- Fire and Smoke Detector
- Washer and Dryer Hookup
Kitchen
- Gas Oven
- Gas Cooktop
- Range Hood
- Microwave
- Disposal
Bedrooms and Bathrooms
- 3 Bedrooms
- 2 Full Bathrooms
Schools
- Western Primary Elementary School
- Western Middle School
- Western Intermediate School
- Western High School
Utilities
- Heating System Uses Gas
- Gas Water Heater
Community Details
- Preserve At Bridgewater Subdivision
Listing and Financial Details
- Tax Lot 19
- Assessor Parcel Number 340924201030000006
Ownership History
Purchase Details
Home Financials for this Owner
Home Financials are based on the most recent Mortgage that was taken out on this home.Purchase Details
Home Financials for this Owner
Home Financials are based on the most recent Mortgage that was taken out on this home.Purchase Details
Purchase Details
Home Financials for this Owner
Home Financials are based on the most recent Mortgage that was taken out on this home.Similar Homes in Kokomo, IN
Home Values in the Area
Average Home Value in this Area
Purchase History
| Date | Type | Sale Price | Title Company |
|---|---|---|---|
| Deed | $300,000 | None Listed On Document | |
| Deed | $208,400 | Moore Title & Escrow | |
| Deed | $8,000 | Godfrey & Kahn, S.C. | |
| Warranty Deed | $133,000 | Metropolitan Title |
Mortgage History
| Date | Status | Loan Amount | Loan Type |
|---|---|---|---|
| Open | $150,000 | New Conventional | |
| Previous Owner | $100,000 | New Conventional |
Property History
| Date | Event | Price | Change | Sq Ft Price |
|---|---|---|---|---|
| 06/26/2024 06/26/24 | Sold | $300,000 | -4.8% | $163 / Sq Ft |
| 06/01/2024 06/01/24 | Pending | -- | -- | -- |
| 05/14/2024 05/14/24 | Price Changed | $315,000 | -3.1% | $171 / Sq Ft |
| 02/29/2024 02/29/24 | For Sale | $325,000 | +30.1% | $176 / Sq Ft |
| 08/27/2019 08/27/19 | Sold | $249,900 | 0.0% | $135 / Sq Ft |
| 05/15/2019 05/15/19 | For Sale | $249,900 | +3023.8% | $135 / Sq Ft |
| 05/30/2014 05/30/14 | Sold | $8,000 | -11.1% | -- |
| 05/30/2014 05/30/14 | Pending | -- | -- | -- |
| 05/30/2014 05/30/14 | For Sale | $9,000 | -- | -- |
Tax History Compared to Growth
Tax History
| Year | Tax Paid | Tax Assessment Tax Assessment Total Assessment is a certain percentage of the fair market value that is determined by local assessors to be the total taxable value of land and additions on the property. | Land | Improvement |
|---|---|---|---|---|
| 2024 | $2,431 | $270,700 | $24,700 | $246,000 |
| 2022 | $2,354 | $235,400 | $24,700 | $210,700 |
| 2021 | $2,297 | $229,700 | $24,700 | $205,000 |
| 2020 | $2,129 | $212,900 | $24,400 | $188,500 |
| 2019 | $1,944 | $194,400 | $24,400 | $170,000 |
| 2018 | $1,865 | $186,500 | $24,400 | $162,100 |
| 2017 | $1,886 | $188,600 | $27,100 | $161,500 |
| 2016 | $1,871 | $187,100 | $16,100 | $171,000 |
| 2014 | -- | $500 | $500 | $0 |
| 2013 | $12 | $400 | $400 | $0 |
Agents Affiliated with this Home
-
M
Seller's Agent in 2024
Michael Duvall
Thorpe Real Estate, LLC
(317) 586-7092
3 Total Sales
-

Buyer's Agent in 2024
Tiffany Mocanu
Tom Hayes Realty
(765) 675-5756
16 Total Sales
-

Seller's Agent in 2019
Jean Ferenc
Jean Ferenc & Associates
(765) 438-8880
170 Total Sales
-
K
Buyer's Agent in 2019
Kathy Owens
cfd Realty, Inc
(765) 776-6300
21 Total Sales
-

Seller's Agent in 2014
Tom Harrold
Harrold-Chandler Real Estate
(765) 438-0649
30 Total Sales
Map
Source: MIBOR Broker Listing Cooperative®
MLS Number: 21966217
APN: 34-09-24-201-030.000-006
- 5552 Golden Gate Way
- 230 Mackinaw Cir
- 239 W Pipeline Way
- 526 Cambridge Dr
- 5500 Princeton Dr
- 202 Ivy Dr
- 5010 Arrowhead Blvd
- 5113 Ojibway Dr
- 4605 Orleans Dr
- 617 Miami Blvd
- 5510 Arrowhead Blvd
- 703 Menomonee Ct
- 713 Miami Blvd
- 863 E Center Rd
- 941 Sand Walk Ln
- 802 Maumee Dr
- 5413 Wea Dr
- 938 Sand Walk Ln
- 3139 Crooked Stick Dr
- 33 Southdowns Dr
