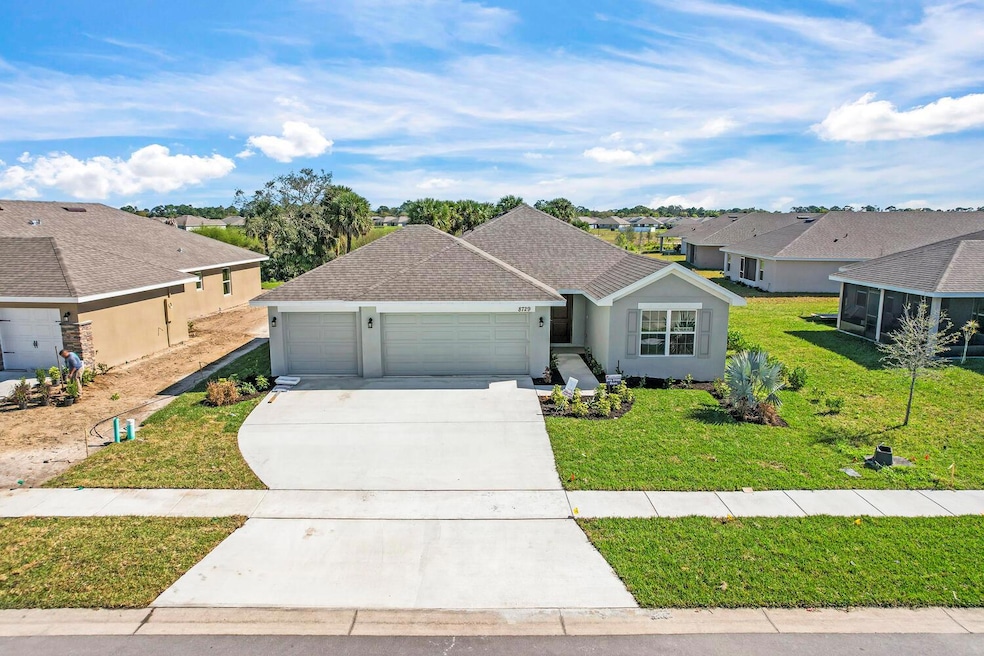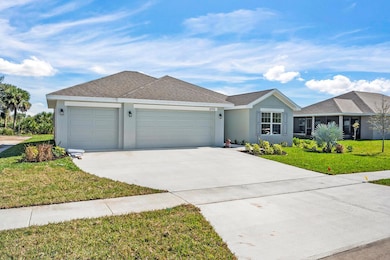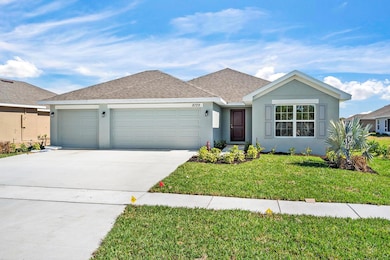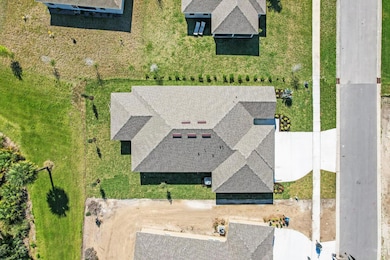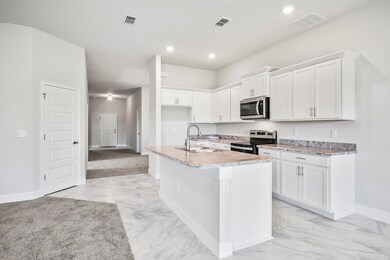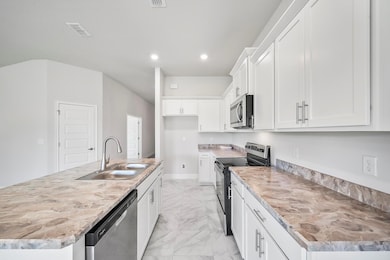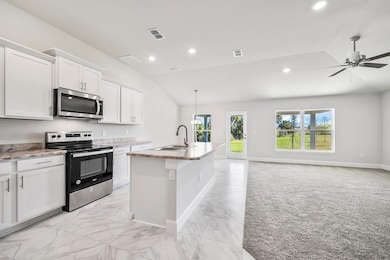
5512 Lugo St Fort Pierce, FL 34951
Highlights
- Gated Community
- Clubhouse
- Roman Tub
- Room in yard for a pool
- Vaulted Ceiling
- Garden View
About This Home
As of April 2025FLEX CASH AVAILABLE! ONLY $1,000 DEPOSIT. Save yourself several thousands of dollars in CLOSING COSTS WHEN USING SELLER'S APPROVED LENDER. Your new home is under construction with a February 2025 move-in (Sample photos used). Discover your dream home in this stunning 4-bedroom, 2-bath home featuring a 3-car garage, dual sinks in the master suite, and a luxurious tub and shower w/ a large covered patio w/garden views! Located in the sought-after Waterstone community, just a few minutes from I-95 and pristine beaches, and golf. Enjoy top-notch amenities including a pool, clubhouse, gym, plus pickleball and tennis courts! Monthly payments starting at $2,500 P&I ONLY. Builder warranty Included and NO flood insurance required.
Last Agent to Sell the Property
Adams Homes Realty Inc License #3372553 Listed on: 12/03/2024

Home Details
Home Type
- Single Family
Est. Annual Taxes
- $2,443
Year Built
- Built in 2025 | Under Construction
Lot Details
- 7,405 Sq Ft Lot
- Sprinkler System
- Property is zoned Planned
HOA Fees
- $11 Monthly HOA Fees
Parking
- 3 Car Attached Garage
- Driveway
Home Design
- Mediterranean Architecture
- Shingle Roof
- Composition Roof
- Fiberglass Roof
Interior Spaces
- 2,000 Sq Ft Home
- 1-Story Property
- Bar
- Vaulted Ceiling
- Ceiling Fan
- Thermal Windows
- Entrance Foyer
- Great Room
- Formal Dining Room
- Den
- Garden Views
- Fire and Smoke Detector
- Laundry Room
Kitchen
- Breakfast Area or Nook
- Eat-In Kitchen
- Breakfast Bar
- Electric Range
- Microwave
- Dishwasher
- Disposal
Flooring
- Carpet
- Tile
Bedrooms and Bathrooms
- 4 Bedrooms
- Split Bedroom Floorplan
- Walk-In Closet
- 2 Full Bathrooms
- Dual Sinks
- Roman Tub
- Separate Shower in Primary Bathroom
Outdoor Features
- Room in yard for a pool
- Patio
Utilities
- Central Heating and Cooling System
- Electric Water Heater
- Cable TV Available
Listing and Financial Details
- Tax Lot 82
- Assessor Parcel Number 131170200780000
- Seller Considering Concessions
Community Details
Overview
- Association fees include management, recreation facilities
- Built by Adams Homes
- Waterstone Phase Three Subdivision, 2000 Crtg Floorplan
Recreation
- Tennis Courts
- Pickleball Courts
- Community Pool
- Park
Additional Features
- Clubhouse
- Gated Community
Ownership History
Purchase Details
Home Financials for this Owner
Home Financials are based on the most recent Mortgage that was taken out on this home.Similar Homes in Fort Pierce, FL
Home Values in the Area
Average Home Value in this Area
Purchase History
| Date | Type | Sale Price | Title Company |
|---|---|---|---|
| Special Warranty Deed | $415,000 | Truly Title | |
| Special Warranty Deed | $415,000 | Truly Title |
Mortgage History
| Date | Status | Loan Amount | Loan Type |
|---|---|---|---|
| Open | $407,483 | FHA | |
| Closed | $407,483 | FHA |
Property History
| Date | Event | Price | Change | Sq Ft Price |
|---|---|---|---|---|
| 04/30/2025 04/30/25 | Sold | $415,000 | -3.3% | $208 / Sq Ft |
| 04/06/2025 04/06/25 | Pending | -- | -- | -- |
| 03/12/2025 03/12/25 | For Sale | $429,084 | 0.0% | $215 / Sq Ft |
| 03/05/2025 03/05/25 | Off Market | $429,084 | -- | -- |
| 12/03/2024 12/03/24 | For Sale | $429,084 | -- | $215 / Sq Ft |
Tax History Compared to Growth
Tax History
| Year | Tax Paid | Tax Assessment Tax Assessment Total Assessment is a certain percentage of the fair market value that is determined by local assessors to be the total taxable value of land and additions on the property. | Land | Improvement |
|---|---|---|---|---|
| 2024 | $2,447 | $76,000 | $76,000 | -- |
| 2023 | $2,447 | $71,400 | $71,400 | $0 |
| 2022 | $2,306 | $57,100 | $57,100 | $0 |
| 2021 | $1,789 | $40,000 | $40,000 | $0 |
Agents Affiliated with this Home
-
T
Seller's Agent in 2025
Tamara Basore
Adams Homes Realty Inc
-
N
Seller Co-Listing Agent in 2025
Nancy Clarke
Adams Homes Realty Inc
-
P
Buyer's Agent in 2025
Phillip Scheu
RE/MAX
Map
Source: BeachesMLS
MLS Number: R11041863
APN: 1311-702-0093-000-1
- 5519 Lugo St
- 5494 Lugo St
- 5501 Lugo St
- 5536 Lugo St
- 5488 Lugo St
- 5542 Lugo St
- 5483 Lugo St
- 5477 Lugo St
- 5564 Lugo St
- 5471 Lugo St
- 5565 Lugo St
- 5330 San Benedetto Place
- 5361 San Benedetto Place
- 8517 Waterstone Blvd
- 5582 Lugo St
- 8728 Waterstone Blvd
- 8746 Waterstone Blvd
- 5317 Lugo St
- 8741 Waterstone Blvd
- 5041 Armina Place Unit 126
