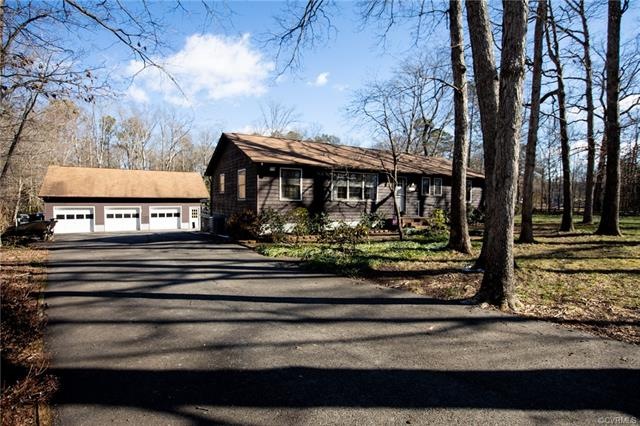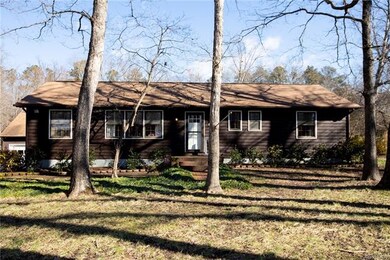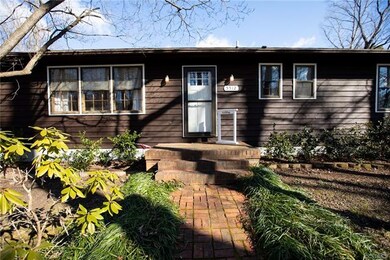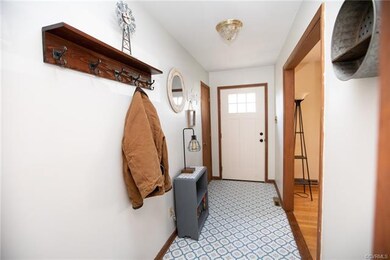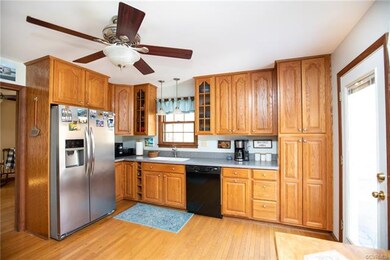
5512 Qualla Rd Chesterfield, VA 23832
Highlights
- In Ground Pool
- Deck
- Wood Flooring
- 1.05 Acre Lot
- Wood Burning Stove
- Main Floor Primary Bedroom
About This Home
As of March 2024Lovely ranch home tucked on a nice lot in highly desirable Chesterfield County. The home has huge amounts of living space and the exterior provides room for play and games. The oversized 3+ car garage invites you to bring your cars, boats, and outdoor gear. Enjoy the expansive layout of this warm and inviting home. Large living and dining room provide space to spread out and enjoy entertaining guests and family. The family room and kitchen combo provide a fireplace, remodeled kitchen, and an exit to the rear yard and deck. Main level has 3 bedrooms, 2 full baths, pull down attic stairs for extra storage and tons of closets. Finished basement provides a warm and cozy family room, work-out room, walk-in closet, huge storage room and storage closet. Laundry is in the basement. Step outside and enjoy an in-ground pool, fenced back yard, huge rear deck, and the oversized 3 car garage. Home is close to parks, shopping, and all day to day necessities BUT while home you will feel like you are in your own little private paradise.
Last Agent to Sell the Property
Century 21 Realty @ Home License #0225076822 Listed on: 02/02/2021

Home Details
Home Type
- Single Family
Est. Annual Taxes
- $2,503
Year Built
- Built in 1978
Lot Details
- 1.05 Acre Lot
- Street terminates at a dead end
- Back Yard Fenced
- Landscaped
- Level Lot
Parking
- 3 Car Detached Garage
- Garage Door Opener
- Driveway
- Off-Street Parking
Home Design
- Frame Construction
- Composition Roof
- Wood Siding
Interior Spaces
- 2,388 Sq Ft Home
- 2-Story Property
- Built-In Features
- Bookcases
- Ceiling Fan
- Wood Burning Stove
- Wood Burning Fireplace
- Fireplace Features Masonry
- Dining Area
Kitchen
- Eat-In Kitchen
- Oven
- Dishwasher
- Solid Surface Countertops
Flooring
- Wood
- Laminate
- Tile
Bedrooms and Bathrooms
- 3 Bedrooms
- Primary Bedroom on Main
- 2 Full Bathrooms
Laundry
- Dryer
- Washer
Partially Finished Basement
- Walk-Out Basement
- Interior Basement Entry
Pool
- In Ground Pool
- Outdoor Pool
- Fence Around Pool
- Pool Cover
Outdoor Features
- Deck
- Rear Porch
Schools
- Crenshaw Elementary School
- Bailey Bridge Middle School
- Manchester High School
Utilities
- Central Air
- Heating System Uses Wood
- Heat Pump System
- Well
- Water Heater
- Septic Tank
Listing and Financial Details
- Assessor Parcel Number Chesterfield
Ownership History
Purchase Details
Home Financials for this Owner
Home Financials are based on the most recent Mortgage that was taken out on this home.Purchase Details
Home Financials for this Owner
Home Financials are based on the most recent Mortgage that was taken out on this home.Purchase Details
Home Financials for this Owner
Home Financials are based on the most recent Mortgage that was taken out on this home.Similar Homes in the area
Home Values in the Area
Average Home Value in this Area
Purchase History
| Date | Type | Sale Price | Title Company |
|---|---|---|---|
| Bargain Sale Deed | $400,000 | Chicago Title Insurance Compan | |
| Warranty Deed | $310,000 | Attorney | |
| Warranty Deed | $254,000 | Attorney |
Mortgage History
| Date | Status | Loan Amount | Loan Type |
|---|---|---|---|
| Open | $320,000 | New Conventional | |
| Previous Owner | $248,000 | New Conventional | |
| Previous Owner | $203,200 | New Conventional | |
| Previous Owner | $30,000 | Credit Line Revolving | |
| Previous Owner | $94,911 | New Conventional |
Property History
| Date | Event | Price | Change | Sq Ft Price |
|---|---|---|---|---|
| 03/15/2024 03/15/24 | Sold | $400,000 | +1.3% | $122 / Sq Ft |
| 02/19/2024 02/19/24 | Pending | -- | -- | -- |
| 02/16/2024 02/16/24 | For Sale | $395,000 | +27.4% | $120 / Sq Ft |
| 03/31/2021 03/31/21 | Sold | $310,000 | +8.8% | $130 / Sq Ft |
| 02/05/2021 02/05/21 | Pending | -- | -- | -- |
| 02/02/2021 02/02/21 | For Sale | $284,900 | +12.2% | $119 / Sq Ft |
| 01/10/2017 01/10/17 | Sold | $254,000 | 0.0% | $107 / Sq Ft |
| 12/06/2016 12/06/16 | Pending | -- | -- | -- |
| 11/21/2016 11/21/16 | For Sale | $254,000 | -- | $107 / Sq Ft |
Tax History Compared to Growth
Tax History
| Year | Tax Paid | Tax Assessment Tax Assessment Total Assessment is a certain percentage of the fair market value that is determined by local assessors to be the total taxable value of land and additions on the property. | Land | Improvement |
|---|---|---|---|---|
| 2025 | $3,241 | $361,400 | $53,900 | $307,500 |
| 2024 | $3,241 | $342,600 | $45,400 | $297,200 |
| 2023 | $2,864 | $314,700 | $43,700 | $271,000 |
| 2022 | $2,707 | $294,200 | $42,000 | $252,200 |
| 2021 | $2,528 | $263,500 | $42,000 | $221,500 |
| 2020 | $2,344 | $246,700 | $42,000 | $204,700 |
| 2019 | $2,205 | $232,100 | $42,000 | $190,100 |
| 2018 | $2,141 | $223,300 | $39,900 | $183,400 |
| 2017 | $2,111 | $214,700 | $39,900 | $174,800 |
| 2016 | $2,014 | $209,800 | $39,900 | $169,900 |
| 2015 | $1,968 | $205,000 | $39,900 | $165,100 |
| 2014 | $1,913 | $199,300 | $39,900 | $159,400 |
Agents Affiliated with this Home
-
Holly Phillips

Seller's Agent in 2024
Holly Phillips
The Kerzanet Group LLC
(804) 621-2383
5 in this area
62 Total Sales
-
Alicia Soekawa

Buyer's Agent in 2024
Alicia Soekawa
Fiv Realty Co
(804) 596-9138
3 in this area
209 Total Sales
-
Navona Hart

Seller's Agent in 2021
Navona Hart
Century 21 Realty @ Home
(434) 390-4004
2 in this area
397 Total Sales
-
Ryan Sanford

Buyer's Agent in 2021
Ryan Sanford
RE/MAX
(804) 218-3409
12 in this area
239 Total Sales
-
Alex Glaser

Seller's Agent in 2017
Alex Glaser
Long & Foster
(804) 288-8888
6 in this area
190 Total Sales
-
L
Seller Co-Listing Agent in 2017
Lauren Glaser
Long & Foster
Map
Source: Central Virginia Regional MLS
MLS Number: 2102864
APN: 747-67-78-44-000-000
- 5406 Qualla Trace Ln
- 5402 Qualla Trace Terrace
- 5400 Qualla Trace Ln
- Maxwell Plan at Qualla Trace - Smart Living
- Newton Plan at Qualla Trace - Smart Living
- Edison Plan at Qualla Trace - Smart Living
- King Plan at Qualla Trace - Smart Living
- Curie Plan at Qualla Trace - Smart Living
- 5430 Solaris Dr
- 5124 Rollingway Rd
- 9507 Dunroming Rd
- 5312 Qualla Rd
- 5306 Qualla Rd
- 10810 Ridgerun Rd
- 5324 Sandy Ridge Ct
- 5313 Sandy Ridge Ct
- 4519 Bexwood Dr
- 10556 Braden Woods Ct
- 11819 Parrish Creek Ln
- 4407 Heidi Ct
