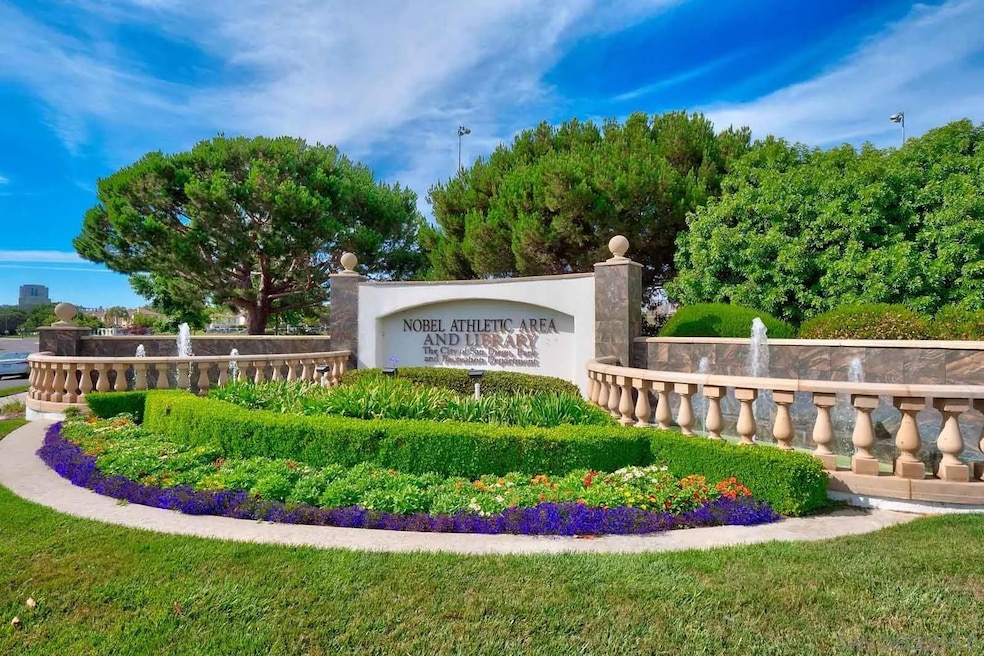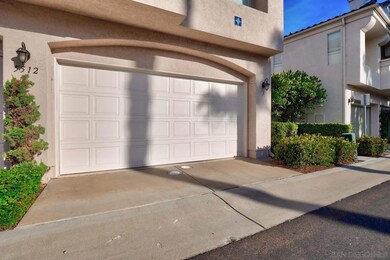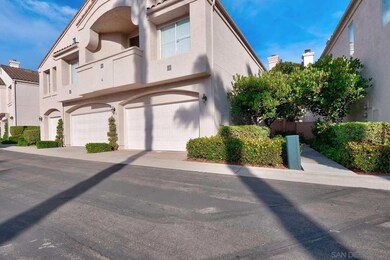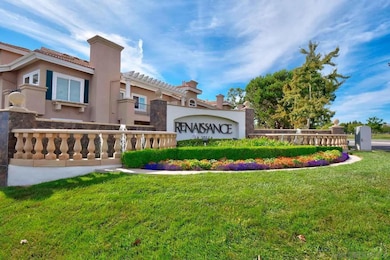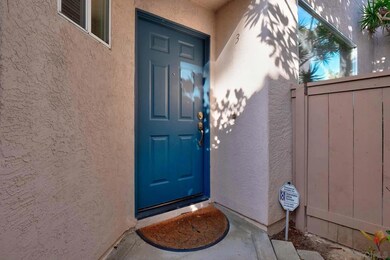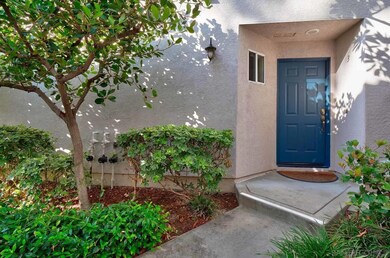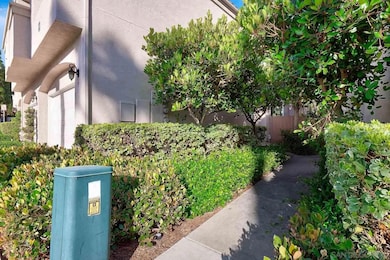5512 Renaissance Ave Unit 3 San Diego, CA 92122
University City NeighborhoodHighlights
- In Ground Pool
- City Lights View
- End Unit
- Spreckels Elementary School Rated A-
- Wood Flooring
- Furnished
About This Home
Elegant and light-filled 3-bedroom, two-level townhome located in the highly desirable Renaissance UTC community. This beautifully upgraded residence features an open living and dining area, well-designed kitchen, guest bath, and full-size laundry on the first floor. A private patio opens directly to the landscaped greenbelt, offering peaceful outdoor living. Upstairs, the spacious primary suite includes vaulted ceilings, abundant natural light, and a large walk-in closet. Two additional bedrooms provide excellent space for family, guests, or a home office. The home also features central air conditioning (rare for the area) and an attached garage with built-in storage plus nearby street parking. Exceptional location just minutes to UCSD, Westfield UTC Mall, the new trolley station, La Jolla beaches, parks, canyons, and major biotech and technology employers including Qualcomm, Illumina, and Torrey Pines Science & Research Center. Community amenities include lush walking paths, a pool, and spa. Available January 1.
Open House Schedule
-
Thursday, November 20, 20253:00 to 4:00 pm11/20/2025 3:00:00 PM +00:0011/20/2025 4:00:00 PM +00:00Add to Calendar
Townhouse Details
Home Type
- Townhome
Est. Annual Taxes
- $5,411
Year Built
- Built in 1996
Lot Details
- End Unit
- No Unit Above or Below
- Partially Fenced Property
- Private Yard
Parking
- 2 Car Attached Garage
- Garage Door Opener
Property Views
- City Lights
- Park or Greenbelt
Home Design
- Patio Home
- Entry on the 1st floor
- Clay Roof
Interior Spaces
- 3 Bedrooms
- 1,521 Sq Ft Home
- 2-Story Property
- Furnished
- Living Room with Fireplace
- Wood Flooring
- Attic Fan
Kitchen
- Oven or Range
- Microwave
- Dishwasher
- Disposal
Laundry
- Dryer
- Washer
Home Security
Pool
- In Ground Pool
- In Ground Spa
- Pool Equipment or Cover
Outdoor Features
- Enclosed Patio or Porch
Utilities
- Forced Air Heating and Cooling System
- Heating System Uses Natural Gas
- Gas Water Heater
Listing and Financial Details
- Property Available on 1/1/26
- Tenant pays for cable TV, electricity, gardener, gas, fees, water
Community Details
Overview
- Andria Community
- University City Subdivision
Recreation
- Community Playground
- Community Pool
- Community Spa
- Recreational Area
- Trails
Pet Policy
- Pets allowed on a case-by-case basis
Security
- Fire Sprinkler System
Map
Source: San Diego MLS
MLS Number: 250044237
APN: 345-222-20-65
- 7215 Calabria Ct Unit 74
- 7285 Calabria Ct Unit 18
- 7132 Calabria Ct
- 7224 Shoreline Dr Unit 172
- 4435 Nobel Dr Unit 19
- 4353 Nobel Dr Unit 64
- 9270 Towne Centre Dr Unit 31
- 4351 Nobel Dr Unit 60
- 7130 Shoreline Dr Unit 1103
- 7160 Shoreline Dr Unit 4213
- 7180 Shoreline Dr Unit 5108
- 7986 Camino Jonata
- 6785 Edmonton Ave
- 9237 Regents Rd Unit K101
- 9263 Regents Rd Unit B208
- 9253 Regents Rd Unit A107
- 4165 Executive Dr Unit F107
- 4094 Mahaila Ave Unit B
- 4485 Vision Dr Unit 4
- 4064 Crystal Dawn Ln Unit 206
- 5280 Fiore Terrace
- 5305 Toscana Way
- 5305 Toscana Way Unit ID1280507P
- 5305 Toscana Way Unit ID1280510P
- 5305 Toscana Way Unit ID1280580P
- 5305 Toscana Way Unit ID1280596P
- 9085 Judicial Dr
- 9065 Sydney Ct Unit ID1266110P
- 9065 Sydney Ct Unit ID1266113P
- 8939 Lombard Place
- 7274 Shoreline Dr Unit 117
- 8800 Lombard Place
- 7936 Avenida Navidad
- 7120 Shoreline Dr Unit 2112
- 7120 Shoreline Dr Unit 2208
- 8148 Genesee Ave
- 4247 Nobel Dr
- 8775 Costa Verde Blvd
- 8875 Costa Verde Blvd Unit ID1343874P
- 8875 Costa Verde Blvd Unit ID1343875P
