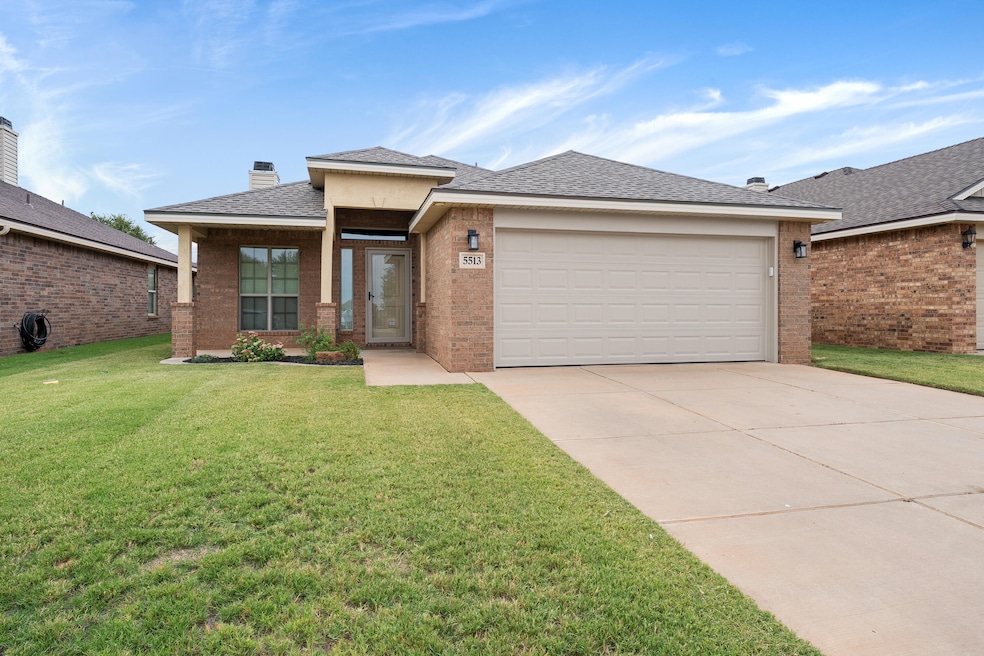
5513 109th St Lubbock, TX 79424
Estimated payment $1,592/month
Highlights
- Open Floorplan
- Vaulted Ceiling
- No HOA
- Lubbock-Cooper West Elementary School Rated A
- Traditional Architecture
- Covered Patio or Porch
About This Home
Welcome to 5513 109th Street, a charming and truly move-in ready 3-bedroom, 2-bathroom home in South Lubbock! Offering 1,545 sq. ft. of comfortable living space and an attached 2-car garage, this property has been thoughtfully updated to give buyers peace of mind. There are so many new things in this home you can move right in and enjoy living!
Recent improvements include a NEW roof, NEW carpeting, NEW garage door, NEW fascia, and NEW window screens, and NEW disposal. The sellers have also enhanced energy efficiency by adding attic insulation. Inside, you'll find NEW light fixtures in the hall and laundry room, along with two updated ceiling fans for added comfort. The stucco has also been refinished.
The kitchen comes complete with a refrigerator (yes it stays), and as a bonus, the home includes custom Christmas lights—ready to make your holiday seasons extra bright.
Located in a quiet neighborhood, this well-maintained property is a wonderful opportunity for buyers seeking a clean, updated, and welcoming home in Lubbock. You don't want to miss out on this one!
Home Details
Home Type
- Single Family
Est. Annual Taxes
- $4,505
Year Built
- Built in 2012
Lot Details
- 5,040 Sq Ft Lot
- Wood Fence
- Landscaped
- Back Yard Fenced and Front Yard
Parking
- 2 Car Attached Garage
- Garage Door Opener
- Driveway
Home Design
- Traditional Architecture
- Brick Exterior Construction
- Slab Foundation
- Composition Roof
- Vinyl Siding
- Stucco
Interior Spaces
- 1,545 Sq Ft Home
- Open Floorplan
- Vaulted Ceiling
- Ceiling Fan
- Wood Burning Fireplace
- Double Pane Windows
- Blinds
- Window Screens
- Living Room with Fireplace
- Dining Room
- Pull Down Stairs to Attic
Kitchen
- Eat-In Kitchen
- Free-Standing Electric Range
- Microwave
- Dishwasher
- Formica Countertops
- Disposal
Flooring
- Carpet
- Tile
Bedrooms and Bathrooms
- 3 Bedrooms
- Dual Closets
- Walk-In Closet
- 2 Full Bathrooms
Laundry
- Laundry Room
- Washer and Electric Dryer Hookup
Outdoor Features
- Covered Patio or Porch
Utilities
- Central Heating and Cooling System
- Cable TV Available
Community Details
- No Home Owners Association
Listing and Financial Details
- Assessor Parcel Number R318613
Map
Home Values in the Area
Average Home Value in this Area
Tax History
| Year | Tax Paid | Tax Assessment Tax Assessment Total Assessment is a certain percentage of the fair market value that is determined by local assessors to be the total taxable value of land and additions on the property. | Land | Improvement |
|---|---|---|---|---|
| 2024 | $4,505 | $217,167 | $20,000 | $197,167 |
| 2023 | $4,217 | $200,409 | $20,000 | $180,409 |
| 2022 | $4,167 | $182,190 | $20,000 | $168,310 |
| 2021 | $3,980 | $165,627 | $20,000 | $145,627 |
| 2020 | $4,030 | $162,520 | $20,000 | $142,520 |
| 2019 | $4,002 | $156,952 | $20,000 | $136,952 |
| 2018 | $3,861 | $151,235 | $20,000 | $131,235 |
| 2017 | $3,808 | $148,986 | $20,000 | $128,986 |
| 2016 | $3,717 | $145,444 | $20,000 | $125,444 |
| 2015 | $2,695 | $140,893 | $20,000 | $120,893 |
| 2014 | $2,695 | $135,221 | $20,000 | $115,221 |
Property History
| Date | Event | Price | Change | Sq Ft Price |
|---|---|---|---|---|
| 09/06/2025 09/06/25 | For Sale | $225,000 | +3.4% | $146 / Sq Ft |
| 07/20/2023 07/20/23 | Sold | -- | -- | -- |
| 06/21/2023 06/21/23 | Pending | -- | -- | -- |
| 06/20/2023 06/20/23 | For Sale | $217,500 | -- | $141 / Sq Ft |
Purchase History
| Date | Type | Sale Price | Title Company |
|---|---|---|---|
| Deed | $162,750 | Hub City Title | |
| Deed | -- | None Listed On Document | |
| Deed | -- | -- |
Mortgage History
| Date | Status | Loan Amount | Loan Type |
|---|---|---|---|
| Open | $162,750 | New Conventional |
Similar Homes in Lubbock, TX
Source: Lubbock Association of REALTORS®
MLS Number: 202560037
APN: R318613
- 5504 110th St
- 5531 110th St
- Layla Plan at Viridian
- Rosa Plan at Viridian
- Dorris Plan at Viridian
- Rebecca Plan at Viridian
- Victoria Plan at Viridian
- Tiffany Plan at Viridian
- Kathleen Plan at Viridian
- Paisley Plan at Viridian
- Pamela Plan at Viridian
- Alexis Plan at Viridian
- Lily Plan at Viridian
- Aspen Plan at Viridian
- Jennifer Plan at Viridian
- Penny Plan at Viridian
- Adalynn Plan at Viridian
- Regan Plan at Viridian
- Cecilia Plan at Viridian
- Angie Plan at Viridian
- 5708 111th St
- 5712 109th St
- 5739 106th St
- 11613 Evanston
- 11804 Evanston Ave
- 5811 102nd St
- 5718 120th St
- 12002 Englewood Ave Unit A
- 10906 Aberdeen Ave
- 12005 Englewood Ave Unit A
- 5501 121st St Unit A
- 10517 Albany Ave
- 12106 Elkhart Ave Unit A
- 5512 122nd St Unit A
- 5512 122nd St Unit B
- 5526 122nd St
- 5524 122nd St Unit A
- 5518 95th St
- 5618 95th St
- 5012 100th St






